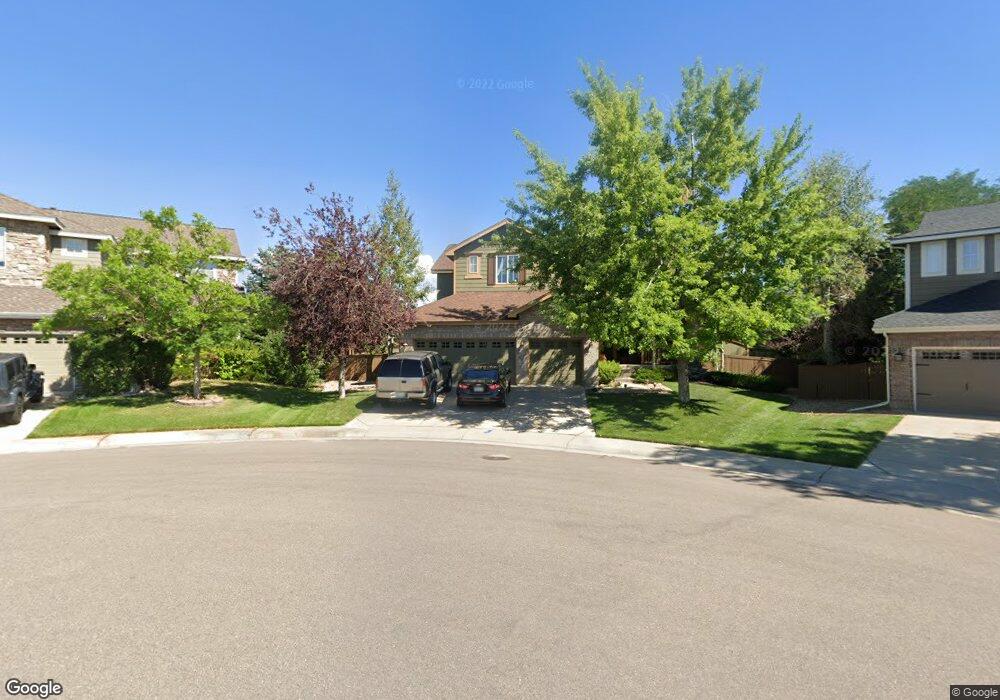3832 Charterwood Cir Highlands Ranch, CO 80126
Southridge NeighborhoodEstimated Value: $779,000 - $927,000
4
Beds
4
Baths
2,612
Sq Ft
$328/Sq Ft
Est. Value
About This Home
This home is located at 3832 Charterwood Cir, Highlands Ranch, CO 80126 and is currently estimated at $856,885, approximately $328 per square foot. 3832 Charterwood Cir is a home located in Douglas County with nearby schools including Heritage Elementary School, Mountain Ridge Middle School, and Mountain Vista High School.
Ownership History
Date
Name
Owned For
Owner Type
Purchase Details
Closed on
Jun 17, 2002
Sold by
Velasquez Brian E and Velasquez Tammy L
Bought by
Forrest Amber O and Forrest John G
Current Estimated Value
Home Financials for this Owner
Home Financials are based on the most recent Mortgage that was taken out on this home.
Original Mortgage
$268,800
Outstanding Balance
$114,297
Interest Rate
6.89%
Estimated Equity
$742,588
Purchase Details
Closed on
Mar 13, 2002
Sold by
Velasquez Brian E and Velasquez Tammy L
Bought by
Forrest Amber O and Forrest John G
Purchase Details
Closed on
Jun 21, 2000
Sold by
Velasquez Brian E
Bought by
Velasquez Tammy L
Home Financials for this Owner
Home Financials are based on the most recent Mortgage that was taken out on this home.
Original Mortgage
$15,000
Interest Rate
8.66%
Mortgage Type
Stand Alone Second
Purchase Details
Closed on
Apr 4, 2000
Sold by
Shea Homes Ltd Partnership
Bought by
Velasquez Brian E and Velasquez Tammy L
Home Financials for this Owner
Home Financials are based on the most recent Mortgage that was taken out on this home.
Original Mortgage
$218,500
Interest Rate
7.37%
Create a Home Valuation Report for This Property
The Home Valuation Report is an in-depth analysis detailing your home's value as well as a comparison with similar homes in the area
Home Values in the Area
Average Home Value in this Area
Purchase History
| Date | Buyer | Sale Price | Title Company |
|---|---|---|---|
| Forrest Amber O | $336,000 | Title Services | |
| Forrest Amber O | $336,000 | -- | |
| Velasquez Tammy L | -- | -- | |
| Velasquez Brian E | $273,335 | North American Title |
Source: Public Records
Mortgage History
| Date | Status | Borrower | Loan Amount |
|---|---|---|---|
| Open | Forrest Amber O | $268,800 | |
| Previous Owner | Velasquez Tammy L | $15,000 | |
| Previous Owner | Velasquez Brian E | $218,500 |
Source: Public Records
Tax History Compared to Growth
Tax History
| Year | Tax Paid | Tax Assessment Tax Assessment Total Assessment is a certain percentage of the fair market value that is determined by local assessors to be the total taxable value of land and additions on the property. | Land | Improvement |
|---|---|---|---|---|
| 2024 | $4,893 | $55,610 | $13,760 | $41,850 |
| 2023 | $4,885 | $55,610 | $13,760 | $41,850 |
| 2022 | $3,843 | $42,060 | $9,920 | $32,140 |
| 2021 | $3,998 | $42,060 | $9,920 | $32,140 |
| 2020 | $3,601 | $38,830 | $8,420 | $30,410 |
| 2019 | $3,615 | $38,830 | $8,420 | $30,410 |
| 2018 | $3,394 | $35,910 | $8,480 | $27,430 |
| 2017 | $3,090 | $35,910 | $8,480 | $27,430 |
| 2016 | $3,109 | $35,460 | $9,000 | $26,460 |
| 2015 | $3,176 | $35,460 | $9,000 | $26,460 |
| 2014 | $2,749 | $28,340 | $5,730 | $22,610 |
Source: Public Records
Map
Nearby Homes
- 3791 Charterwood Cir
- 3851 Stonebrush Dr Unit 11B
- 10216 Kleinbrook Way
- 10580 Parkington Ln Unit B
- 10618 Clearview Ln
- 10582 Ashfield St
- 10254 Willowbridge Ct
- 10195 Foxridge Cir
- 3229 Green Haven Cir
- 4305 Brookwood Dr
- 4287 Brookwood Place
- 10383 Ravenswood Ln
- 10358 Kelliwood Way
- 10674 Cherrington St
- 10653 Briarglen Cir
- 3490 Craftsbury Dr
- 3462 Foxridge Trail
- 10753 Cedar Brook Ln
- 3171 Green Haven Cir
- 10771 Cedar Brook Ln
- 3826 Charterwood Cir
- 3838 Charterwood Cir
- 3848 Charterwood Cir
- 3820 Charterwood Cir
- 3858 Charterwood Cir
- 3804 Charterwood Cir
- 3811 Charterwood Cir
- 3836 Charterwood Dr
- 3868 Charterwood Cir
- 10525 Ashfield St Unit 6D
- 10525 Ashfield St Unit 6B
- 10525 Ashfield St Unit 6C
- 10525 Ashfield St
- 10525 Ashfield St Unit 6A
- 10519 Ashfield St Unit 3A
- 10519 Ashfield St Unit 3B
- 10519 Ashfield St Unit 3C
- 10521 Ashfield St Unit 4A
- 10521 Ashfield St Unit 4D
- 10521 Ashfield St Unit 4C
