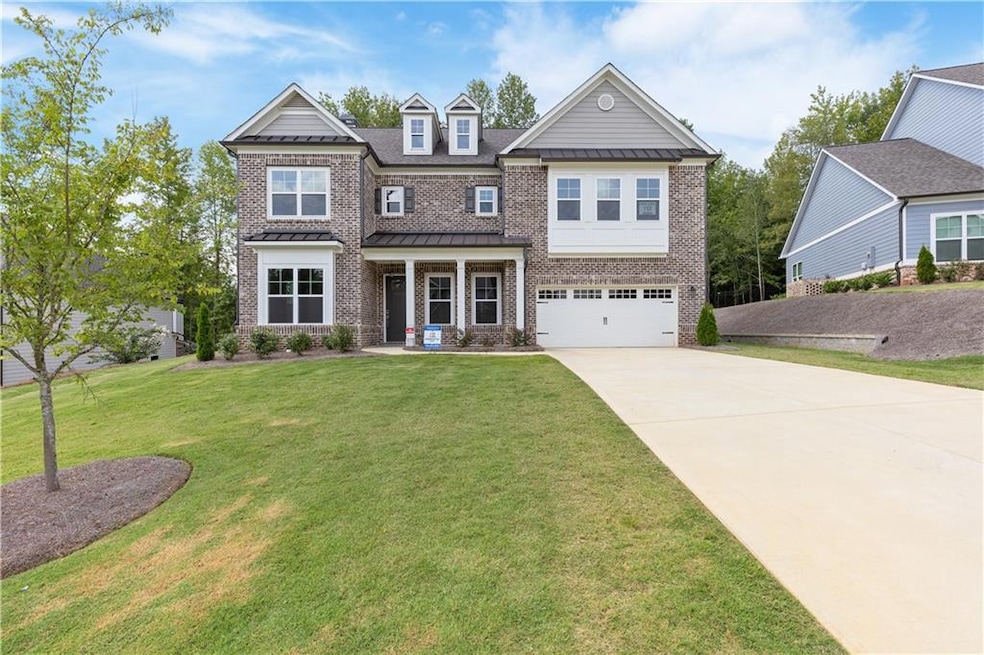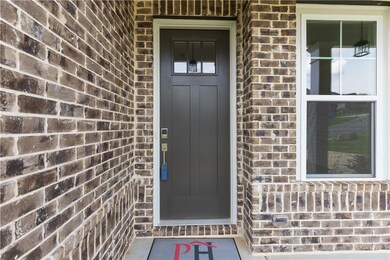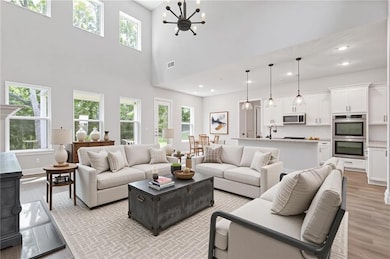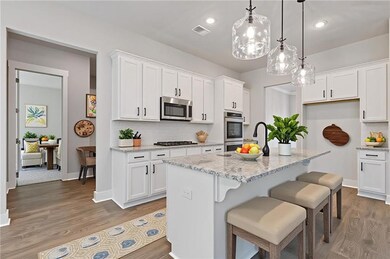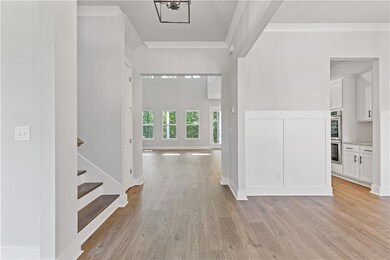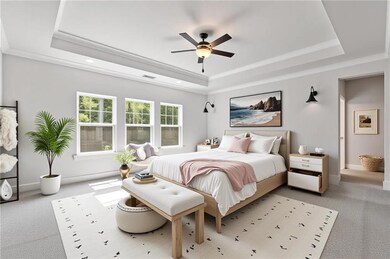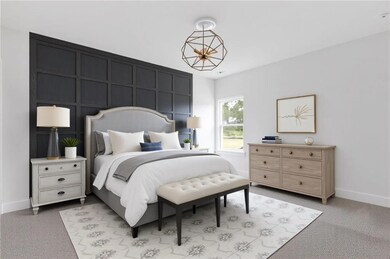3832 Cheyenne Ln Jefferson, GA 30549
Estimated payment $3,573/month
Highlights
- Fitness Center
- New Construction
- Craftsman Architecture
- West Jackson Middle School Rated A-
- View of Trees or Woods
- Clubhouse
About This Home
Discover the exceptional Woodland D model by Paran Homes at 3832 Cheyenne Lane in the Traditions of Braselton community. This beautifully crafted 5-bedroom, 3-bath home blends elegance with practical design, offering wooded backyard views and open living spaces perfect for today’s lifestyle. The gourmet kitchen features an oversized island, walk-in pantry, and seamless connection to the breakfast area and dramatic two-story fireside great room. A main-level guest suite with a full bath, separate dining room, and flex space provide versatility for entertaining or working from home. Upstairs, the luxurious primary suite offers a spa-like bath and generous walk-in closet, while three secondary bedrooms and two full baths ensure comfort for family and guests. Residents enjoy world-class amenities, including golf, a clubhouse, fitness center, tennis and pickleball courts, and an Olympic-sized pool with a water slide. This is a new construction home; photos and finishes are representative and may vary.
Home Details
Home Type
- Single Family
Year Built
- Built in 2023 | New Construction
Lot Details
- Cul-De-Sac
- Landscaped
HOA Fees
- $92 Monthly HOA Fees
Parking
- Attached Garage
- Garage Door Opener
Home Design
- Craftsman Architecture
- Cement Siding
- Brick Front
Interior Spaces
- Tray Ceiling
- Ceiling height of 9 feet on the lower level
- Double Pane Windows
- Family Room with Fireplace
- Views of Woods
- Pull Down Stairs to Attic
Kitchen
- Double Oven
- Electric Cooktop
- Microwave
- Dishwasher
- Disposal
Flooring
- Carpet
- Laminate
- Ceramic Tile
Bedrooms and Bathrooms
- Walk-In Closet
- Double Vanity
Laundry
- Laundry Room
- Laundry on upper level
Outdoor Features
- Covered Patio or Porch
Schools
- Gum Springs Elementary School
- Jackson County High School
Utilities
- Central Air
- Heating Available
- 220 Volts
- 110 Volts
- Electric Water Heater
- Cable TV Available
Listing and Financial Details
- Assessor Parcel Number 105D 123S
Community Details
Recreation
- Tennis Courts
- Pickleball Courts
- Community Playground
- Fitness Center
- Community Pool
Additional Features
- Clubhouse
Map
Home Values in the Area
Average Home Value in this Area
Tax History
| Year | Tax Paid | Tax Assessment Tax Assessment Total Assessment is a certain percentage of the fair market value that is determined by local assessors to be the total taxable value of land and additions on the property. | Land | Improvement |
|---|---|---|---|---|
| 2024 | $6,265 | $196,480 | $14,400 | $182,080 |
| 2023 | $5,092 | $14,400 | $14,400 | $0 |
| 2022 | $419 | $14,400 | $14,400 | $0 |
| 2021 | $422 | $14,400 | $14,400 | $0 |
| 2020 | $461 | $14,400 | $14,400 | $0 |
| 2019 | $468 | $14,400 | $14,400 | $0 |
| 2018 | $474 | $14,400 | $14,400 | $0 |
| 2017 | $478 | $14,400 | $14,400 | $0 |
| 2016 | $524 | $4,800 | $4,800 | $0 |
| 2015 | $160 | $4,800 | $4,800 | $0 |
| 2014 | $160 | $4,800 | $4,800 | $0 |
| 2013 | -- | $2,800 | $2,800 | $0 |
Property History
| Date | Event | Price | List to Sale | Price per Sq Ft |
|---|---|---|---|---|
| 10/07/2025 10/07/25 | For Sale | $571,437 | -- | $178 / Sq Ft |
Purchase History
| Date | Type | Sale Price | Title Company |
|---|---|---|---|
| Limited Warranty Deed | $500,000 | -- | |
| Deed | $5,100 | -- | |
| Deed | -- | -- | |
| Deed | $3,413 | -- |
Source: First Multiple Listing Service (FMLS)
MLS Number: 7619079
APN: 105D-123S
- 3838 Cheyenne Ln
- 5883 Lot 134 Woodland Park Ct
- 3844 Cheyenne Ln
- 3847 Cheyenne Ln
- 5895 Woodland Park Ct
- 5832 Woodland Park Ct
- 5876 Woodland Park Ct
- 5840 Woodland Park Ct
- 5717 Meadow View Dr
- 5896 Woodland Park Ct
- 3787 Cheyenne Ln
- 3766 Cheyenne Ln
- 5676 Meadow View Dr
- 5612 Meadow View Dr
- 3748 Cheyenne Ln
- 5648 Meadow View Dr
- 5636 Meadow View Dr
- 5643 Meadow View Dr
- 3984 Meadowland Dr
- 6117 Golf View Ct
- 398 Egret Ct
- 4471 Links Blvd
- 120 Ellington Dr
- 827 Wellford Ave
- 829 Joy Dr
- 352 Stately Oaks Ct
- 6416 Highway 124 W
- 133 Pyramid Ln
- 89 Savannah Ln
- 4636 Waxwing St
- 4657 Waxwing St
- 133 Pyramid Ln Unit TH-C1
- 133 Pyramid Ln Unit TH-D1
- 4402 Grosbeak Dr
- 120 Echo Ct
- 4457 Waxwing St
- 136 Salt Lake Ln
- 116 Salt Lake Ln
- 46 Storm Ln
- 72 Clear Lk Pkwy
