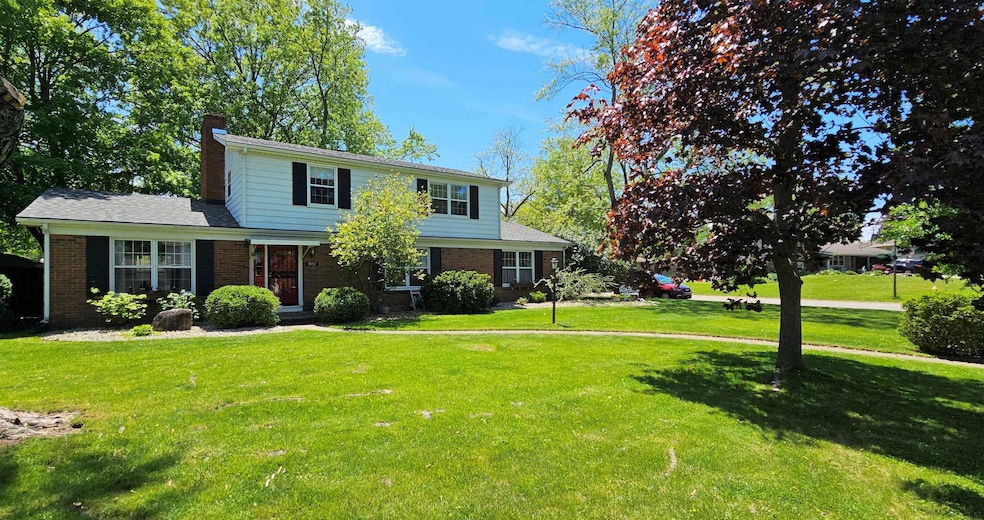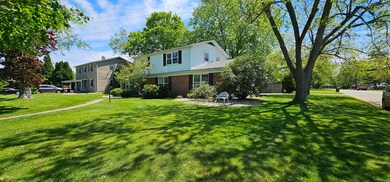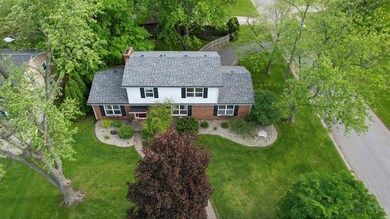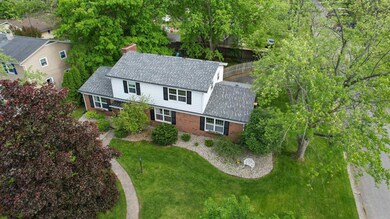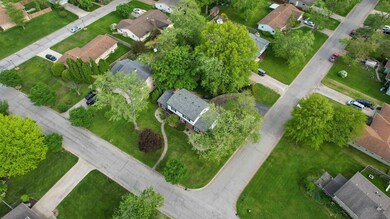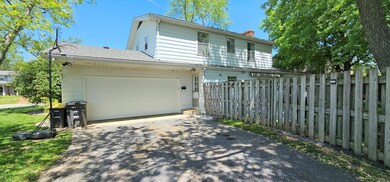
3832 Dalewood Dr Fort Wayne, IN 46815
Glenwood Park NeighborhoodEstimated Value: $252,000 - $276,000
Highlights
- 2 Fireplaces
- 2 Car Attached Garage
- Built-in Bookshelves
- Corner Lot
- Eat-In Kitchen
- Wet Bar
About This Home
As of June 2023OPEN HOUSE, SUNDAY, 05/21/23 FROM 1PM - 3PM. Welcome home to this GORGEOUS 4 Bedroom, 2.5 Bath in Glenwood Park! The open foyer invites you into this very well maintained two-story home. The spacious living room has a ton of NATURAL LIGHT and features a wood burning fireplace, and beautiful built-in shelves. There is also a half bath on the main level. The completely remodeled, well designed kitchen is STUNNING and offers an 8 1/2 foot island with a granite countertop, new custom cabinets with some pull-outs, all new appliances that stay with the home, and a custom built BANQUETTE with storage! Heading upstairs you'll find 4 BEDROOMS and 2 NEWLY RENOVATED full baths. The crisp, clean hall bath has a new tub/shower, vanity, sink, flooring and fixtures. The master bedroom features an IMMACULATE EN-SUITE with a new gorgeous shower, vanity and sink, new flooring and fixtures. The upstairs LAUNDRY SHOOT is so convenient and goes straight to laundry room! You'll love entertaining in the spacious basement which has a wet bar, fireplace, TONS of STORAGE SPACE, and a sump pump with battery backup. Enjoy and relax while you grill out in your PRIVATE BACKYARD, which offers a newer stamped concrete patio and composite deck, privacy fence, fire pit area, a retractable awing, a storage shed, a gas line for a grill, and a swing set. You'll be impressed with the oversized garage, which features the myQ garage door opener, a new garage door, and a ton of extra storage space. The Nest security system stays with the home. The roof is only 3 years old. Don't miss your chance to see this beautiful home! SCHEDULE YOUR SHOWING TODAY BEFORE IT'S GONE!
Home Details
Home Type
- Single Family
Est. Annual Taxes
- $2,495
Year Built
- Built in 1963
Lot Details
- 0.26 Acre Lot
- Lot Dimensions are 90x128
- Privacy Fence
- Landscaped
- Corner Lot
- Level Lot
HOA Fees
- $2 Monthly HOA Fees
Parking
- 2 Car Attached Garage
- Garage Door Opener
- Driveway
Home Design
- Brick Exterior Construction
- Poured Concrete
- Shingle Roof
Interior Spaces
- 2-Story Property
- Wet Bar
- Built-in Bookshelves
- Bar
- 2 Fireplaces
- Wood Burning Fireplace
- Entrance Foyer
Kitchen
- Eat-In Kitchen
- Breakfast Bar
- Kitchen Island
- Laminate Countertops
- Built-In or Custom Kitchen Cabinets
Flooring
- Carpet
- Laminate
- Ceramic Tile
Bedrooms and Bathrooms
- 4 Bedrooms
- En-Suite Primary Bedroom
Laundry
- Laundry Chute
- Electric Dryer Hookup
Partially Finished Basement
- Basement Fills Entire Space Under The House
- Sump Pump
- 2 Bedrooms in Basement
Location
- Suburban Location
Schools
- Glenwood Park Elementary School
- Lane Middle School
- Snider High School
Utilities
- Forced Air Heating and Cooling System
- Heating System Uses Gas
Community Details
- Glenwood Park Subdivision
Listing and Financial Details
- Assessor Parcel Number 02-08-29-329-001.000-072
Ownership History
Purchase Details
Home Financials for this Owner
Home Financials are based on the most recent Mortgage that was taken out on this home.Purchase Details
Home Financials for this Owner
Home Financials are based on the most recent Mortgage that was taken out on this home.Similar Homes in the area
Home Values in the Area
Average Home Value in this Area
Purchase History
| Date | Buyer | Sale Price | Title Company |
|---|---|---|---|
| Marano Joseph | $260,000 | None Listed On Document | |
| Franks Charl | -- | Riverbond Title |
Mortgage History
| Date | Status | Borrower | Loan Amount |
|---|---|---|---|
| Open | Marano Joseph | $200,000 | |
| Previous Owner | Franks Charl | $145,000 | |
| Previous Owner | Franks Charl | $119,000 | |
| Previous Owner | Franks Charl | $131,572 |
Property History
| Date | Event | Price | Change | Sq Ft Price |
|---|---|---|---|---|
| 06/23/2023 06/23/23 | Sold | $260,000 | +2.0% | $108 / Sq Ft |
| 05/21/2023 05/21/23 | Pending | -- | -- | -- |
| 05/20/2023 05/20/23 | For Sale | $254,900 | +90.2% | $106 / Sq Ft |
| 05/31/2013 05/31/13 | Sold | $134,000 | -0.7% | $56 / Sq Ft |
| 03/29/2013 03/29/13 | Pending | -- | -- | -- |
| 03/22/2013 03/22/13 | For Sale | $135,000 | -- | $56 / Sq Ft |
Tax History Compared to Growth
Tax History
| Year | Tax Paid | Tax Assessment Tax Assessment Total Assessment is a certain percentage of the fair market value that is determined by local assessors to be the total taxable value of land and additions on the property. | Land | Improvement |
|---|---|---|---|---|
| 2024 | $2,785 | $258,000 | $29,300 | $228,700 |
| 2022 | $2,495 | $221,800 | $29,300 | $192,500 |
| 2021 | $2,040 | $183,200 | $16,700 | $166,500 |
| 2020 | $1,927 | $177,100 | $16,700 | $160,400 |
| 2019 | $1,772 | $164,000 | $16,700 | $147,300 |
| 2018 | $1,692 | $155,900 | $16,700 | $139,200 |
| 2017 | $1,485 | $136,500 | $16,700 | $119,800 |
| 2016 | $1,418 | $132,200 | $16,700 | $115,500 |
| 2014 | $1,191 | $116,000 | $16,700 | $99,300 |
| 2013 | $1,299 | $126,400 | $16,700 | $109,700 |
Agents Affiliated with this Home
-
Monica Riecke

Seller's Agent in 2023
Monica Riecke
CENTURY 21 Bradley Realty, Inc
(260) 466-4991
2 in this area
91 Total Sales
-
Hannah Picotte
H
Buyer's Agent in 2023
Hannah Picotte
Reevo
(260) 409-6613
1 in this area
20 Total Sales
-
Beth Goldsmith

Seller's Agent in 2013
Beth Goldsmith
North Eastern Group Realty
(260) 414-9903
2 in this area
245 Total Sales
-
Lynette Johnson

Seller Co-Listing Agent in 2013
Lynette Johnson
North Eastern Group Realty
(260) 403-4895
1 in this area
138 Total Sales
-
A
Buyer's Agent in 2013
Ashley Adams Wagner
Coldwell Banker Real Estate Gr
(260) 414-7719
Map
Source: Indiana Regional MLS
MLS Number: 202316151
APN: 02-08-29-329-001.000-072
- 3835 Dewberry Dr
- 3541 Ivy League Dr
- 3333 Eastwood Dr
- 4612 Trier Rd
- 2811 Bosworth Dr
- 2923 Inwood Dr
- 3023 Hobson Rd
- 3227 Kenwood Ave
- 2834 Inwood Dr
- 2915 Hobson Rd
- 3027 Kingsley Dr
- 2821 Devon Dr
- 4110 Woodstock Dr
- 4412 Willard Dr
- 3311 Jonquil Dr
- 3718 Kirkwood Dr
- 2410 Springfield Ave
- 0 Dodge Ave
- 2410 Inwood Dr
- 2911 Rolston St
- 3832 Dalewood Dr
- 3838 Dalewood Dr
- 3716 Courtwood Dr
- 3818 Dalewood Dr
- 3719 Kirkfield Dr
- 3709 Kirkfield Dr
- 3835 Dalewood Dr
- 3825 Dalewood Dr
- 3706 Courtwood Dr
- 3701 Kirkfield Dr
- 3845 Dalewood Dr
- 3715 Courtwood Dr
- 3815 Dalewood Dr
- 3734 Inwood Dr
- 3647 Kirkfield Dr
- 3735 Kirkfield Dr
- 3724 Inwood Dr
- 3624 Courtwood Dr
- 3703 Courtwood Dr
- 3904 Dalewood Dr
