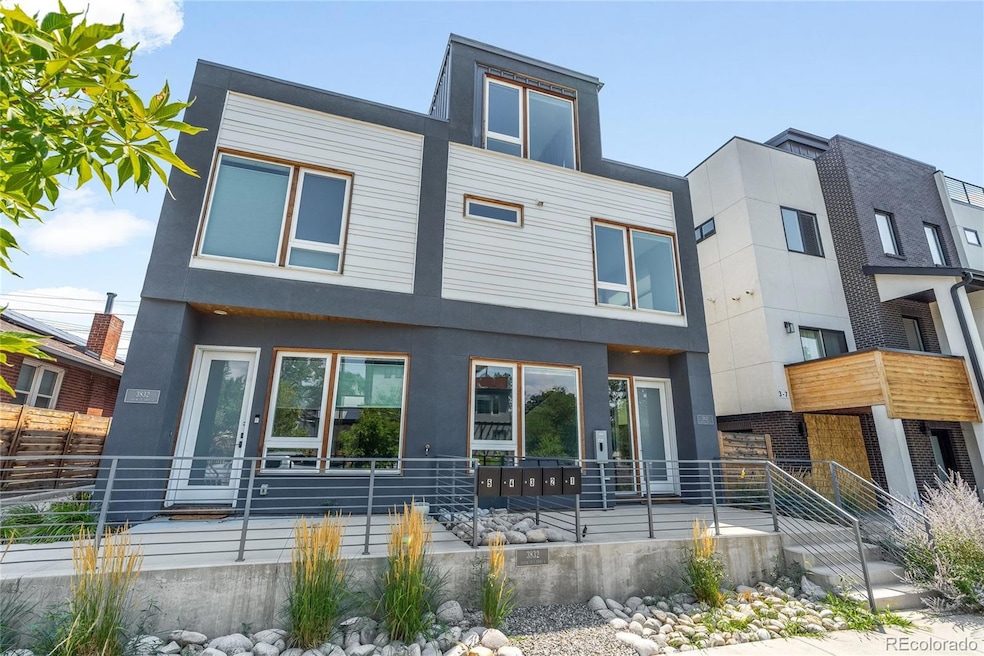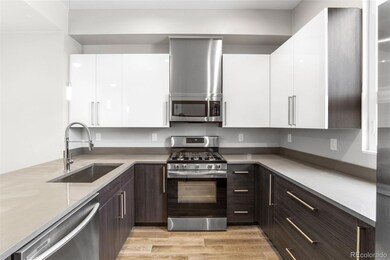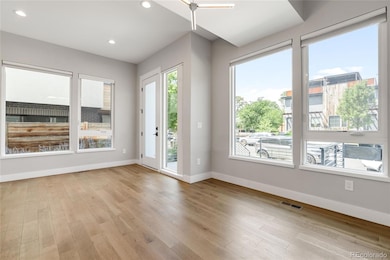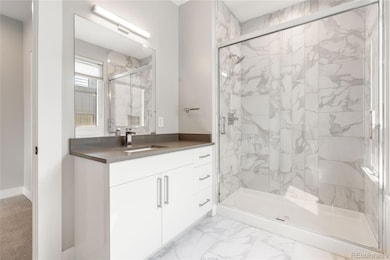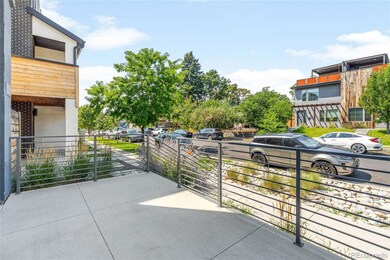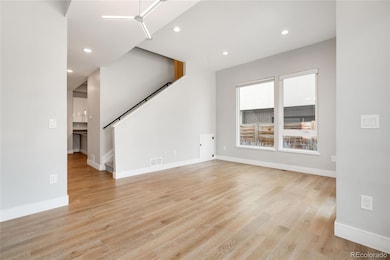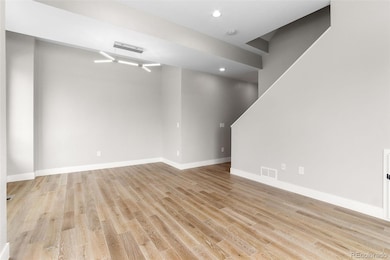3832 Jason St Unit 1 Denver, CO 80211
Sunnyside NeighborhoodHighlights
- No Units Above
- Rooftop Deck
- City View
- Skinner Middle School Rated 9+
- Primary Bedroom Suite
- 5-minute walk to Bernabe Indio Franco Park
About This Home
Make yourself at home in this gorgeous 3 bedroom, 3 bathroom townhome on the border of the Highlands and Sunnyside neighborhoods. Split into three levels, the first floor features the living room, kitchen and a half bath. The second floor boasts two bedrooms, one bathroom and a stackable washer & dryer. Step upstairs to the third level featuring the master suite with a walk-in closet, full bath and a rooftop deck with beautiful views of Downtown Denver. One car garage with shelving for storage. The 41st & Fox light rail station is only a 5 minute walk. Short walk to an assortment of bars and restaurants. Welcome home!
Listing Agent
Zakhem Real Estate & Property Management Brokerage Email: ybovin@gmail.com,310-424-0047 License #100076107 Listed on: 09/18/2025
Townhouse Details
Home Type
- Townhome
Est. Annual Taxes
- $4,330
Year Built
- Built in 2020
Lot Details
- No Units Above
- End Unit
- No Units Located Below
- 1 Common Wall
- West Facing Home
Parking
- 1 Car Garage
Home Design
- Midcentury Modern Architecture
Interior Spaces
- 1,564 Sq Ft Home
- 3-Story Property
- Open Floorplan
- High Ceiling
- Living Room
- City Views
Kitchen
- Eat-In Kitchen
- Self-Cleaning Oven
- Range
- Microwave
- Dishwasher
- Quartz Countertops
- Disposal
Flooring
- Carpet
- Vinyl
Bedrooms and Bathrooms
- 3 Bedrooms
- Primary Bedroom Suite
- Walk-In Closet
Laundry
- Laundry Room
- Dryer
- Washer
Outdoor Features
- Balcony
- Rooftop Deck
- Exterior Lighting
- Front Porch
Location
- Ground Level
- Property is near public transit
Schools
- Trevista At Horace Mann Elementary School
- Strive Sunnyside Middle School
- North High School
Additional Features
- Smoke Free Home
- Forced Air Heating and Cooling System
Listing and Financial Details
- Security Deposit $3,750
- Property Available on 9/18/25
- 12 Month Lease Term
- $37 Application Fee
Community Details
Overview
- Highlands Subdivision
Pet Policy
- Pet Deposit $300
- $30 Monthly Pet Rent
- Dogs and Cats Allowed
Matterport 3D Tour
Map
Source: REcolorado®
MLS Number: 9258292
APN: 2214-47-018
- 3819 Jason St
- 3746 Jason St
- 3730 Jason St
- 3759 Inca St Unit L29 & 30 EXC N 20FT
- 910 W 40th Ave
- 1115 W 37th Ave
- 3737 Kalamath St Unit 1
- 1022 W 37th Ave
- 3939 Lipan St
- 3621 Kalamath St
- 4032 Lipan St
- 3718 Mariposa St
- 3632 Lipan St
- 3911 Mariposa St
- 3719 Mariposa St
- 3695 Mariposa St
- 3605 Lipan St
- 4182 Kalamath St
- 3247 Navajo St
- 3632 Navajo St
- 3832 Jason St Unit 4
- 4150 Jason St
- 3546 Lipan St
- 500 W 41st Ave
- 3817 Osage St
- 3500 Rockmont Dr
- 651 W 42nd Ave
- 2559 31st St
- 3646 Quivas St
- 4220 N Pecos St
- 1561 W 43rd Ave
- 3234 Navajo St
- 3355 Denargo St
- 1914 W 38th Ave
- 3100 Inca St
- 3616-3622 Tejon St
- 3813 Tejon St
- 3709 Tejon St
- 2950 Arkins Ct
- 3001 Fox St
