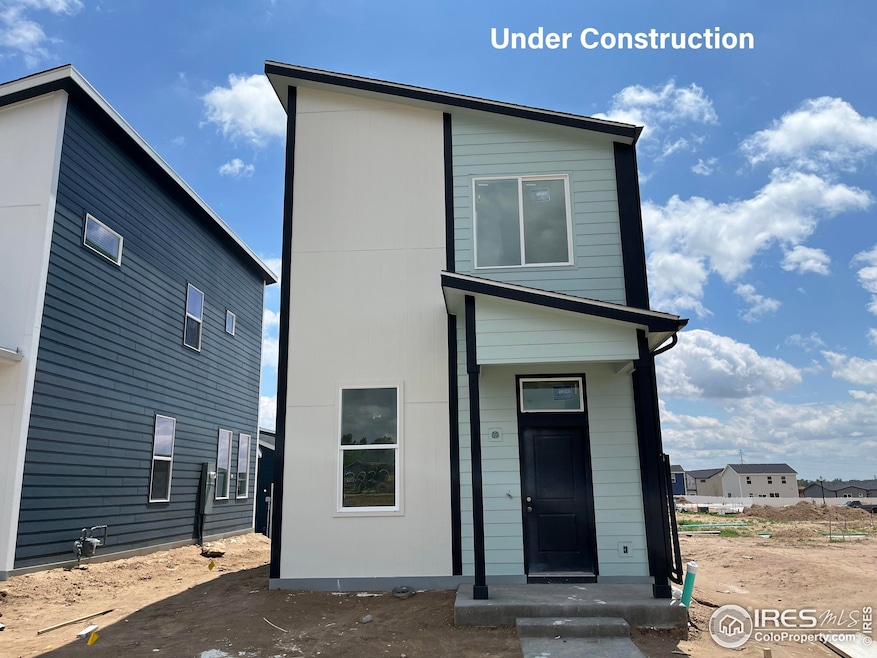
Highlights
- Under Construction
- No HOA
- Eat-In Kitchen
- Open Floorplan
- 1 Car Attached Garage
- Walk-In Closet
About This Home
As of July 2025Alley access home, ready in June. 5% fixed FHA rate or up to $20,000 seller's concession with use of builder's preferred lender. This charming two-story home offers a perfect balance of style and functionality. Enter through the welcoming foyer, which leads into a beautifully designed open kitchen and great room, ideal for both relaxed living and entertaining. Upstairs, you'll find the serene owner's suite, complete with a private en-suite bathroom and closet space, along with an additional bedroom that offers flexibility for guests or family. The home will offer xeriscape landscaping, allowing you to enjoy the yard with little to no maintenance. A optional detached garage adds practicality and enhances the home's overall curb appeal, providing extra storage and parking.Upgrades - Quartz Countertops throughout, Gas Range, Refrigerator, washer and dryer, 42" Cabinets, Full height tile backsplash, Garage Alley Load- Single car
Home Details
Home Type
- Single Family
Year Built
- Built in 2025 | Under Construction
Lot Details
- 3,071 Sq Ft Lot
- North Facing Home
- Sprinkler System
Parking
- 1 Car Attached Garage
Home Design
- Slab Foundation
- Wood Frame Construction
- Composition Roof
Interior Spaces
- 965 Sq Ft Home
- 2-Story Property
- Open Floorplan
Kitchen
- Eat-In Kitchen
- Gas Oven or Range
- Microwave
- Freezer
- Dishwasher
- Disposal
Flooring
- Carpet
- Laminate
Bedrooms and Bathrooms
- 2 Bedrooms
- Walk-In Closet
Laundry
- Dryer
- Washer
Outdoor Features
- Patio
Schools
- Ann K Heiman Elementary School
- Prairie Heights Middle School
- Greeley West High School
Utilities
- Forced Air Heating and Cooling System
- Satellite Dish
Community Details
- No Home Owners Association
- Built by Baessler Homes
- Liberty Draw Subdivision, Leadville Floorplan
Listing and Financial Details
- Assessor Parcel Number R8985403
Similar Homes in Evans, CO
Home Values in the Area
Average Home Value in this Area
Property History
| Date | Event | Price | Change | Sq Ft Price |
|---|---|---|---|---|
| 07/25/2025 07/25/25 | Sold | $345,000 | 0.0% | $358 / Sq Ft |
| 06/25/2025 06/25/25 | Pending | -- | -- | -- |
| 05/30/2025 05/30/25 | For Sale | $345,000 | -- | $358 / Sq Ft |
Tax History Compared to Growth
Agents Affiliated with this Home
-
Sara Horner

Seller's Agent in 2025
Sara Horner
Group Mulberry
(970) 443-8556
739 Total Sales
-
Shelley Ball-Paddock

Buyer's Agent in 2025
Shelley Ball-Paddock
Sears Real Estate
(970) 381-4818
97 Total Sales
Map
Source: IRES MLS
MLS Number: 1035434
- 3840 Katmai Ave
- 3904 Net St
- 3816 Lake Clark St
- 3605 Kenai St
- 3732 Pinnacles Ct
- 3744 Pinnacles Ct
- 3732 Kenai St
- 3748 Pinnacles Ct
- 3728 Lake Clark St
- 3756 Pinnacles Ct
- 3924 Kenai St
- 3828 Kenai St
- 3732 Lake Clark St
- Leadville Plan at Liberty Draw - Inspire Series
- Redcliff Plan at Liberty Draw - Freedom Series
- Westcliffe Plan at Liberty Draw - Freedom Series
- Stratton Plan at Liberty Draw - Evolution Series
- Welby Plan at Liberty Draw - Evolution Series
- Weston Plan at Liberty Draw - Dream Series
- Lindon Plan at Liberty Draw - Dream Series





