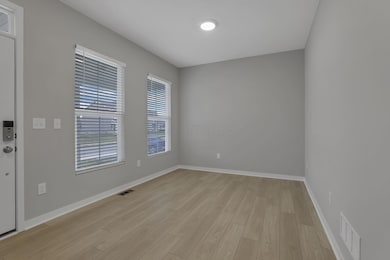3832 Old Glory Loop Powell, OH 43065
Liberty Township NeighborhoodHighlights
- New Construction
- Traditional Architecture
- Park
- Liberty Tree Elementary School Rated A
- 2 Car Attached Garage
- Forced Air Heating and Cooling System
About This Home
Welcome to 3832 Old Glory Loop in Powell — a beautiful, newly built home now available for rent! This inviting 3-bedroom, 2.5-bathroom property offers a covered front porch, a versatile flex room, an open-concept main floor, a 2-car garage, and a full unfinished basement. The home features modern finishes throughout, along with energy-efficient systems and appliances for added comfort and savings. The layout is designed for convenience and easy living. The kitchen opens directly into the dining and living areas, creating a spacious, connected environment that's perfect for everyday living or hosting guests. Upstairs, the primary bedroom provides a private retreat with its own bathroom and generous storage. Two additional bedrooms offer comfortable space for family members, guests, or a home office. This home blends style and practicality, with clean, contemporary design and thoughtfully planned spaces that adapt to different lifestyles. Located in the desirable Powell area within Olentangy Schools, this property offers the comfort of new construction in a sought-after community. Experience modern living in this beautifully crafted 3-bedroom rental home on Old Glory Loop — a wonderful place to settle in and make your own!
Home Details
Home Type
- Single Family
Year Built
- Built in 2025 | New Construction
Parking
- 2 Car Attached Garage
- Garage Door Opener
Home Design
- Traditional Architecture
- Poured Concrete
Interior Spaces
- 1,728 Sq Ft Home
- 2-Story Property
- Insulated Windows
- Family Room
- Basement Fills Entire Space Under The House
Kitchen
- Gas Range
- Microwave
- Dishwasher
Bedrooms and Bathrooms
- 3 Bedrooms
Laundry
- Laundry on upper level
- Washer and Dryer Hookup
Additional Features
- 6,970 Sq Ft Lot
- Forced Air Heating and Cooling System
Listing and Financial Details
- Security Deposit $2,800
- Property Available on 12/1/25
- No Smoking Allowed
- 12 Month Lease Term
- Assessor Parcel Number 319-210-29-044-000
Community Details
Overview
- Application Fee Required
Recreation
- Park
- Bike Trail
Pet Policy
- Pets up to 50 lbs
- Dogs and Cats Allowed
Map
Property History
| Date | Event | Price | List to Sale | Price per Sq Ft | Prior Sale |
|---|---|---|---|---|---|
| 11/24/2025 11/24/25 | For Rent | $2,800 | 0.0% | -- | |
| 09/17/2025 09/17/25 | Sold | $497,260 | 0.0% | $288 / Sq Ft | View Prior Sale |
| 09/12/2025 09/12/25 | Off Market | $497,260 | -- | -- | |
| 08/29/2025 08/29/25 | Price Changed | $497,260 | -2.0% | $288 / Sq Ft | |
| 08/23/2025 08/23/25 | Price Changed | $507,260 | -1.0% | $294 / Sq Ft | |
| 07/30/2025 07/30/25 | Price Changed | $512,260 | -1.0% | $296 / Sq Ft | |
| 06/23/2025 06/23/25 | For Sale | $517,260 | -- | $299 / Sq Ft |
Source: Columbus and Central Ohio Regional MLS
MLS Number: 225043983
APN: 319-210-29-044-000
- 3792 Old Glory Loop
- 6224 Lawford Ln
- 6249 Lawford Ln
- Palazzo Plan at The Courtyards of Hyatts Village
- Promenade Plan at The Courtyards of Hyatts Village
- Capri Plan at The Courtyards of Hyatts Village
- Provenance Plan at The Courtyards of Hyatts Village
- Verona Plan at The Courtyards of Hyatts Village
- Torino Plan at The Courtyards of Hyatts Village
- Portico Plan at The Courtyards of Hyatts Village
- 3358 Majestic Way
- 3229 Natal Ln
- 3710 Eagles Landing Dr
- 6507 White Star Dr
- 7032 Unitas Loop
- 6445 White Star Dr
- 7094 Unitas Loop
- 7088 Unitas Loop
- 6465 White Star Dr
- 7153 Unitas Loop
- 3619 Adams Loop W
- 6650 Liberty Grand Blvd
- 6706 Boone Dr
- 8210 Daylily Dr
- 7101 Unitas Loop
- 3803 Shoal Way
- 3887 Moors Edge Ln
- 7086 Celebration Dr
- 7184 Celebration Dr
- 3821 Pyke Dr
- 2779 Drycreek Ct
- 4650 Greyson Dr
- 2712 Drycreek Ct
- 7021 Kinsale Ln
- 4316 John C Loop
- 4032 Stonehill Way
- 3229 Rossmore Cir
- 7325 Liberty Summit Dr
- 7516 Greylock Forest Ave
- 7488 Hazelnut Dr







