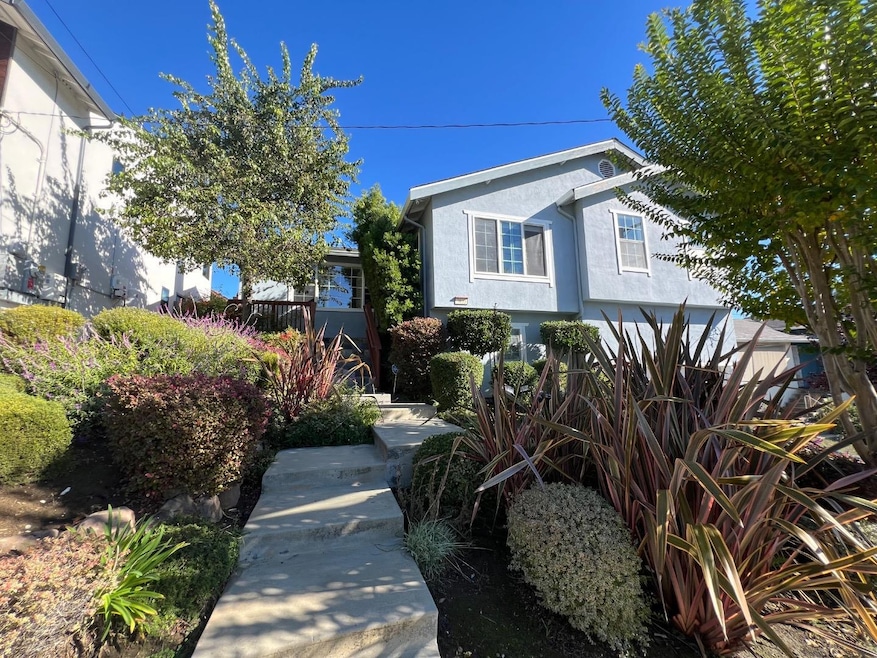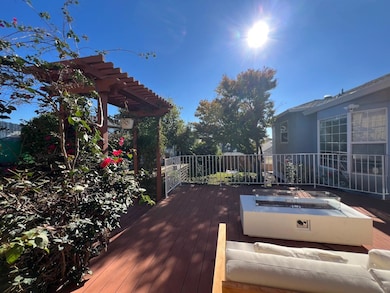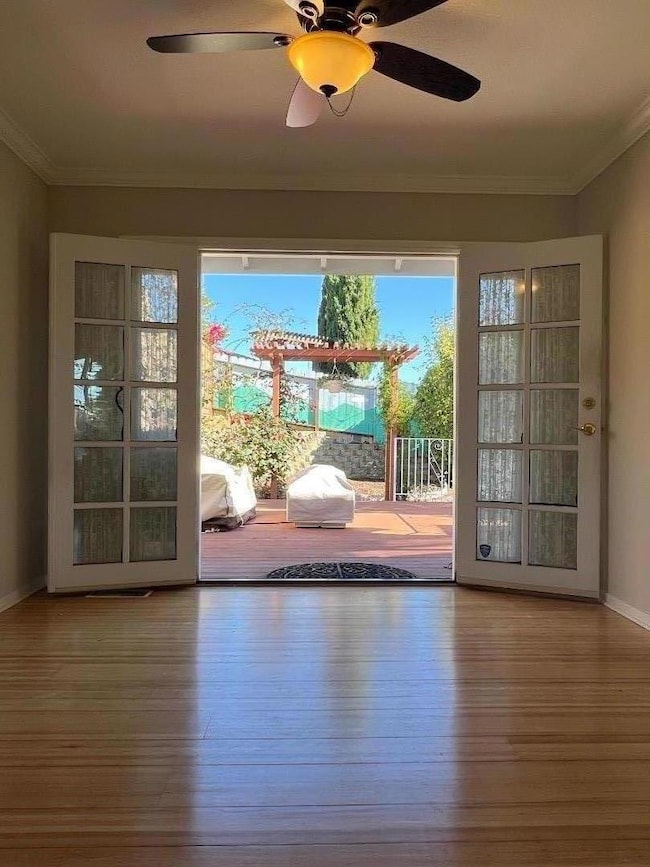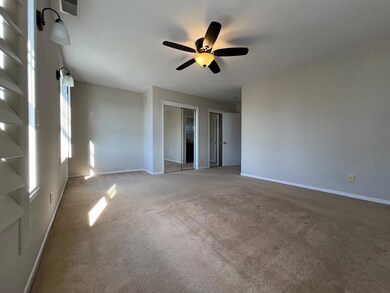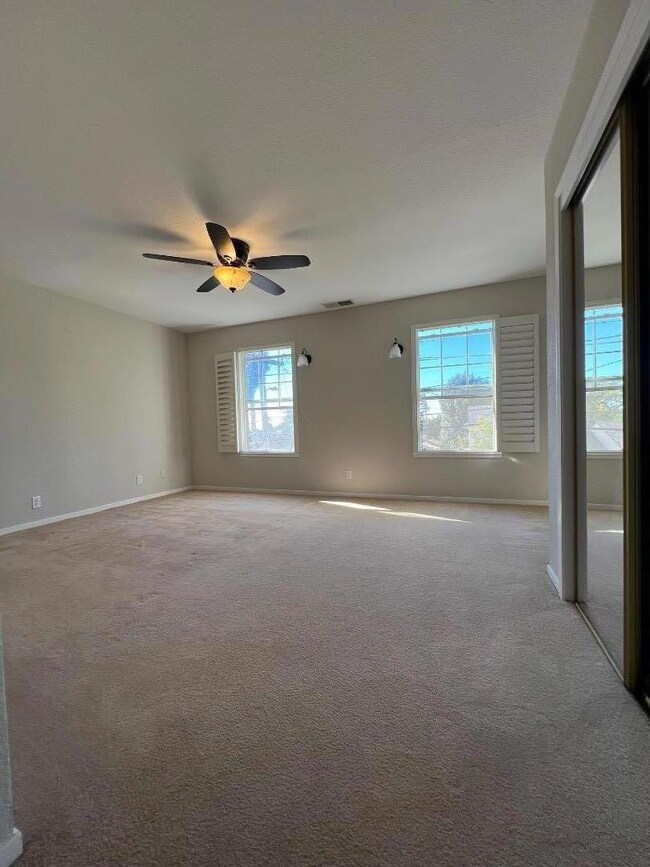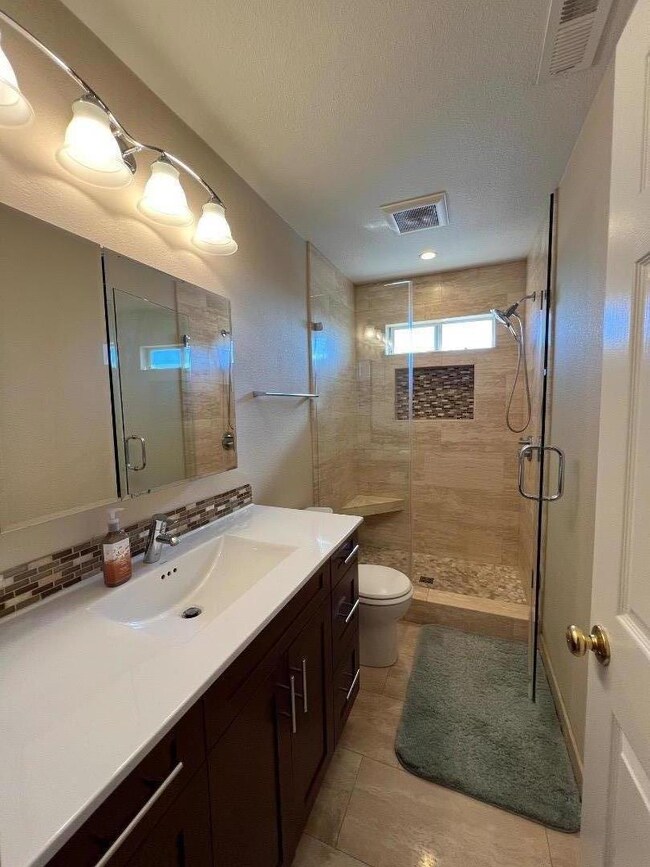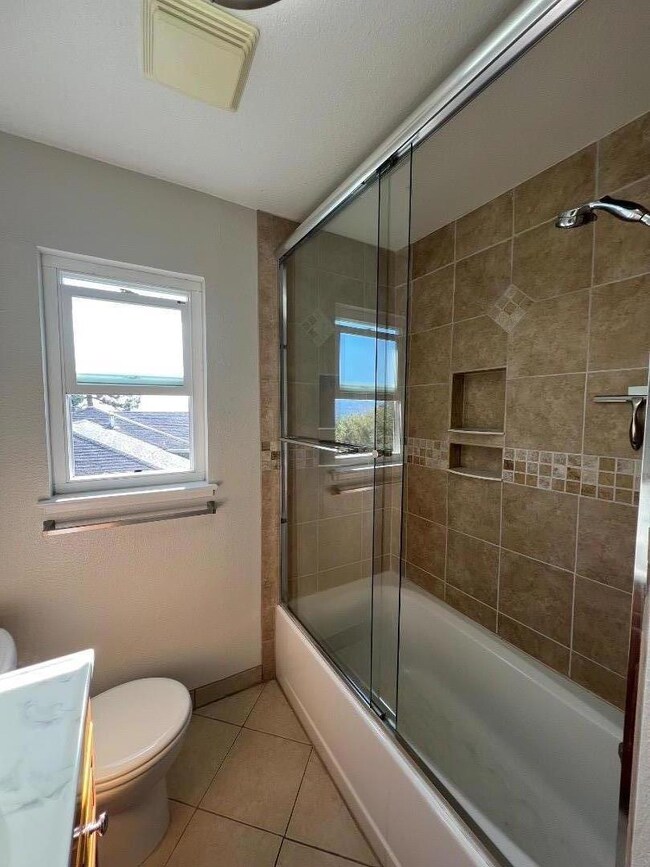3833 Brookdale Blvd Castro Valley, CA 94546
Castro Valley Hills NeighborhoodHighlights
- View of Hills
- Wood Flooring
- Formal Dining Room
- Chabot Elementary School Rated A
- Breakfast Area or Nook
- 1 Car Attached Garage
About This Home
Beautiful split-level 4BD/2.5BA home located at the very quiet end of a street in the desirable Chabot neighborhood of Castro Valley. This well-maintained property features hardwood floors, a nicely sized en-suite bedroom, fully remodeled full bathrooms, a bright kitchen with stainless steel appliances, and side-by-side laundry in a hallway closet. Enjoy plenty of storage space throughout, plus two finished rooms off the garage ideal for an office, gym, or extra storage. The spacious backyard offers an oversized deck with patio seatings, gas fireplace, large umbrella, and breathtaking valley views, along with a large maple tree, fruit trees, fenced lawn area, and storage shed; gardening service is included. Additional highlights include HVAC and home security cameras installed. Convenient location near Chabot Elementary, parks, shopping, and BART commuter routesjust a short minute drive to Castro Valley BART with easy access to Oakland, San Francisco, and beyond. Good credit required; pets subject to landlord approval with a non-refundable pet deposit.
Home Details
Home Type
- Single Family
Est. Annual Taxes
- $15,266
Year Built
- 1953
Lot Details
- 5,998 Sq Ft Lot
- Back Yard
Parking
- 1 Car Attached Garage
- On-Street Parking
Interior Spaces
- 1,931 Sq Ft Home
- 2-Story Property
- Wood Burning Fireplace
- Separate Family Room
- Formal Dining Room
- Storage Room
- Washer and Dryer
- Views of Hills
Kitchen
- Breakfast Area or Nook
- Gas Cooktop
- Microwave
- Dishwasher
Flooring
- Wood
- Carpet
- Tile
Bedrooms and Bathrooms
- 4 Bedrooms
Additional Features
- Shed
- Forced Air Heating and Cooling System
Listing and Financial Details
- Security Deposit $5,500
- Property Available on 11/28/25
- Rent includes gardener
- 12-Month Minimum Lease Term
Map
Source: MLSListings
MLS Number: ML82028141
APN: 084D-1103-073-00
- 0 Ewing Rd Unit 41096727
- 17838 Walnut Rd
- 4515 Ewing Rd
- 18201 Lake Chabot Rd
- 4597 Ewing Rd
- 3176 Terry Ct
- 3123 Huntington Ct
- 2876 Eugene Terrace
- 2812 Sydney Way
- 18662 Stanton Ave
- 18760 Stanton Ave
- 18675 Stanton Ave
- 3938 Bonsai Place
- 18500 Crest Ave
- 19100 Crest Ave Unit 23
- 19100 Crest Ave Unit 100
- 19100 Crest Ave Unit 30
- 2592 Miramar Ave
- 4602 Emily Ct
- 19464 Yuma St
- 17777 Camelot Ln Unit ID1305175P
- 2505 Miramar Ave Unit 119
- 20001-20019 San Miguel Ave
- 2276 Miramar Ave
- 20189 Wisteria St
- 2100 Miramonte Ave
- 20156 Stanton Ave
- 2546 Denning Ct
- 2082 167th Ave Unit 2082 1.5
- 1919 Manchester Rd
- 16318 Maubert Ave Unit B
- 16852 Ehle St
- 15977-15987 Maubert Ave
- 21019 Baker Rd
- 20800 Lake Chabot Rd
- 1570 164th Ave
- 1555 164th Ave
- 20881 Wilbeam Ave
- 3979 Clara Lee Ln
- 1465 165th Ave
