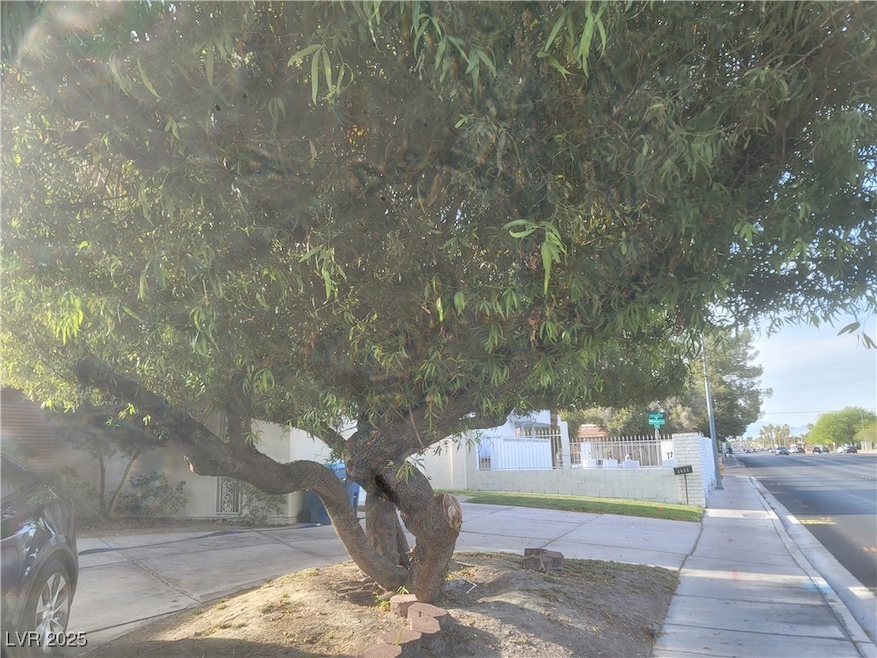3833 S Eastern Ave Las Vegas, NV 89169
Paradise Palms NeighborhoodHighlights
- Private Pool
- Laundry closet
- Ceiling Fan
- No HOA
- Central Heating and Cooling System
- 2 Car Garage
About This Home
Tucked away in the inviting community of Las Vegas, this lovely two-story home offers a cozy retreat where comfort meets convenience. Set in the peaceful Shadow Springs neighborhood, you'll feel right at home while still being close to shopping, dining, and parks that make everyday living a breeze. Warm natural light fills the spacious living areas, creating the perfect backdrop for relaxing evenings or lively get-togethers. With charming touches throughout and a layout designed for easy living, this home is a wonderful canvas for making new memories. Whether you're exploring nearby trails or enjoying local shops, you'll love the vibrant yet welcoming atmosphere that surrounds you. Come see how sweet life can be in Las Vegas!
Listing Agent
Turn Key Property Solutions Brokerage Phone: 702-706-7920 License #B.0145832 Listed on: 04/30/2025
Home Details
Home Type
- Single Family
Year Built
- Built in 1964
Lot Details
- 9,583 Sq Ft Lot
- East Facing Home
- Back Yard Fenced
- Brick Fence
Parking
- 2 Car Garage
- Open Parking
Home Design
- Frame Construction
- Shingle Roof
- Composition Roof
- Stucco
Interior Spaces
- 2,936 Sq Ft Home
- 1-Story Property
- Ceiling Fan
- Gas Fireplace
- Family Room with Fireplace
- Carpet
Kitchen
- Gas Oven
- Gas Range
- Microwave
Bedrooms and Bathrooms
- 4 Bedrooms
Laundry
- Laundry closet
- Washer and Dryer
Pool
- Private Pool
- Spa
Schools
- Rowe Elementary School
- Orr William E. Middle School
- Valley High School
Utilities
- Central Heating and Cooling System
- Heating System Uses Gas
- Cable TV Not Available
Listing and Financial Details
- Security Deposit $3,400
- Property Available on 4/30/25
- Tenant pays for electricity, gas, grounds care, pool maintenance, sewer, trash collection, water
Community Details
Overview
- No Home Owners Association
- Paradise Palms Subdivision
Pet Policy
- No Pets Allowed
- Pet Deposit $500
Map
Property History
| Date | Event | Price | List to Sale | Price per Sq Ft |
|---|---|---|---|---|
| 12/19/2025 12/19/25 | Price Changed | $3,650 | +10.6% | $1 / Sq Ft |
| 04/30/2025 04/30/25 | For Rent | $3,300 | -- | -- |
Source: Las Vegas REALTORS®
MLS Number: 2679076
APN: 162-14-710-041
- 2411 Domingo St
- 2480 Domingo St
- 2459 Domingo St
- 3829 Delaware Ln
- 2302 E Viking Rd
- 3869 Pacific St
- 3789 Gershon Ct
- Valencia Plan at Emerson Estates
- Zion Plan at Emerson Estates
- Everett Plan at Emerson Estates
- 2714 Bridgepointe Dr
- 2520 Castlesands Way
- 4050 Pacific Harbors Dr Unit 213
- 4050 Pacific Harbors Dr Unit 216
- 4050 Pacific Harbors Dr Unit 208
- 4050 Pacific Harbors Dr Unit 245
- 4050 Pacific Harbors Dr Unit 149
- 4050 Pacific Harbors Dr Unit 133
- 4050 Pacific Harbors Dr Unit 112
- 4050 Pacific Harbors Dr Unit 130
- 3847 S Eastern Ave
- 4050 Pacific Harbors Dr Unit 213
- 4050 Pacific Harbors Dr Unit 228
- 4050 Pacific Harbors Dr Unit 115
- 2554 Regency Cove Ct
- 2550 Regency Cove Ct
- 1914 Ottawa Dr
- 3482 Pueblo Way
- 2853 Laguna Dulce Way
- 3746 Etendre Ct
- 3452 Pino Cir
- 3937 Spencer St
- 1701 E Katie Ave Unit 95
- 1701 E Katie Ave
- 4255 Channel 10 Dr
- 4330 Channel 10 Dr
- 2165 E Rochelle Ave
- 4330 S Eastern Ave
- 1601 E Katie Ave
- 4357 Flagship Ct

