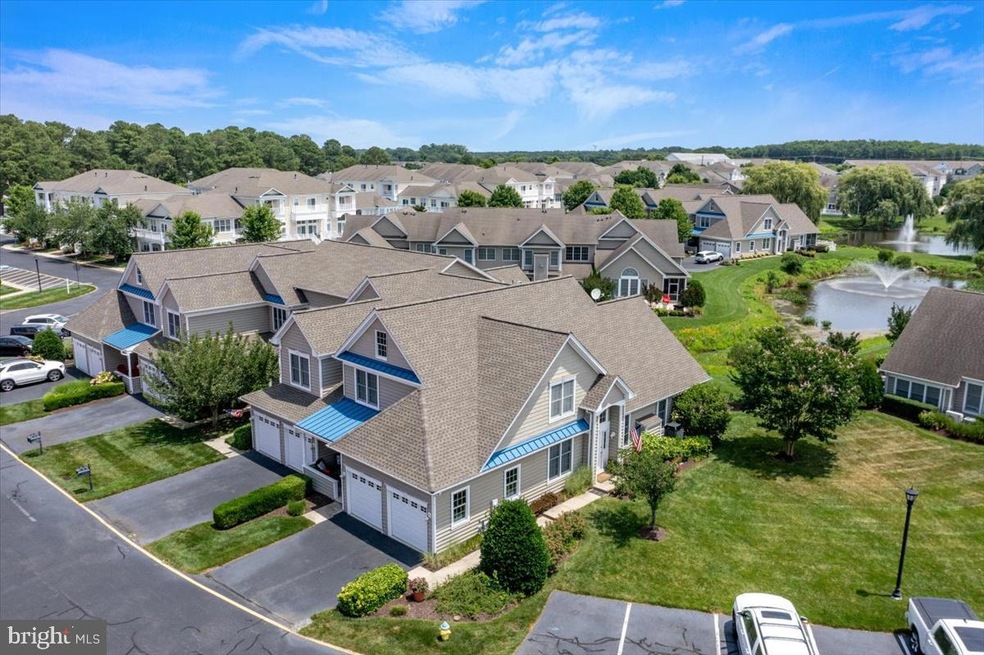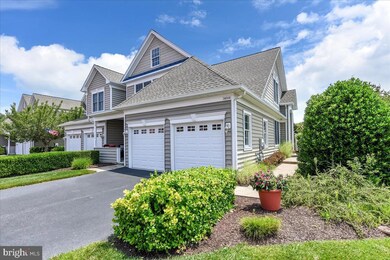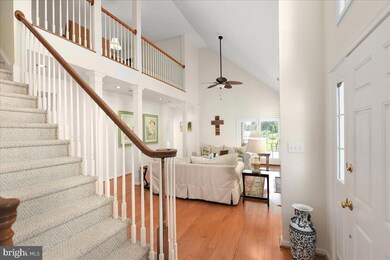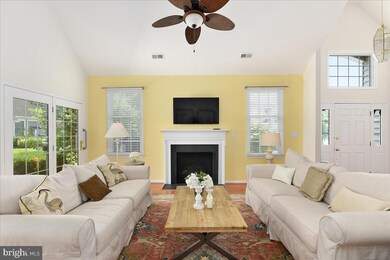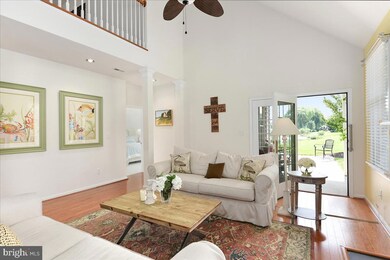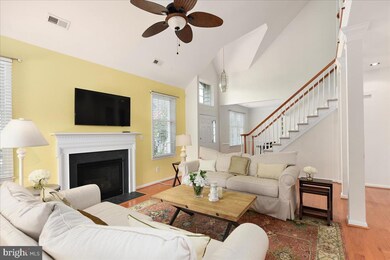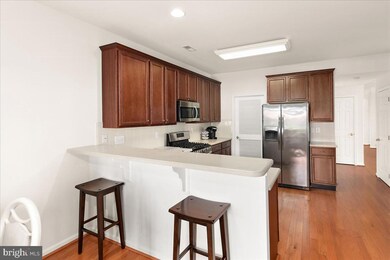
38332 Old Mill Way Unit 54 Ocean View, DE 19970
Highlights
- 45 Feet of Waterfront
- Boat Dock
- Pond View
- Lord Baltimore Elementary School Rated A-
- Fitness Center
- Lake Privileges
About This Home
As of August 2023One of the best locations from this premium waterfront Grand Haven Villa. Just across the street from the amazing clubhouse and amenities where many sunsets and bay activities can be enjoyed. This end-unit Villa features hardwood floors, great room with a two-story ceiling and gas fireplace, dining room, primary bedroom is large enough for a sitting area and includes an en-suite, nine foot ceilings on the first floor, gourmet eat-in kitchen with Corian countops (refrigerator, microwave, and dishwasher have been replaced since 2017), front patio and a laundry room off kitchen, and a half-bath all on the main floor. The second floor offers two guest bedrooms, full bath, and spacious loft. The hardscaped rear patio has beautiful pond views and the backdrop for fabulous entertaining and morning sunshine. The owner has not lived in this property so there isn’t a Sellers Disclosure but these are worth mentioning: Built in 2005. DUCIOA documents are available thru LA and all buyers will need to review and approved at the time of offer. Title policy in November 2016. Legum & Norman, LLC manages all exterior including the roof, exterior walls, siding, and irrigation. Sold furnished excluding two white sofas and area rug in the great room. Satellite dish has not been activated or used since 2016 and sold “as-is”. This sought after community doesn’t see many homes for sale. Listing Agent has a (6/30/23) home inspection on file for serious buyers.
Townhouse Details
Home Type
- Townhome
Est. Annual Taxes
- $1,567
Year Built
- Built in 2005
Lot Details
- 45 Feet of Waterfront
- Backs To Open Common Area
- Landscaped
- Extensive Hardscape
- Sprinkler System
- Property is in excellent condition
HOA Fees
- $469 Monthly HOA Fees
Parking
- 2 Car Attached Garage
- 2 Driveway Spaces
- Parking Storage or Cabinetry
- Front Facing Garage
- Garage Door Opener
- Off-Street Parking
Home Design
- Coastal Architecture
- Villa
- Slab Foundation
- Architectural Shingle Roof
- Vinyl Siding
- Stick Built Home
Interior Spaces
- 2,558 Sq Ft Home
- Property has 2 Levels
- Furnished
- Crown Molding
- Vaulted Ceiling
- Ceiling Fan
- Recessed Lighting
- Fireplace Mantel
- Gas Fireplace
- Vinyl Clad Windows
- Window Treatments
- Window Screens
- French Doors
- Sliding Doors
- Six Panel Doors
- Living Room
- Dining Room
- Loft
- Pond Views
- Attic
Kitchen
- Breakfast Room
- Eat-In Kitchen
- Electric Oven or Range
- Microwave
- Ice Maker
- Dishwasher
- Disposal
Flooring
- Wood
- Carpet
- Tile or Brick
Bedrooms and Bathrooms
- En-Suite Primary Bedroom
- En-Suite Bathroom
- Walk-In Closet
- Soaking Tub
- Bathtub with Shower
- Walk-in Shower
Laundry
- Laundry Room
- Electric Dryer
- Washer
Outdoor Features
- Water Access
- Property is near a pond
- Pond
- Lake Privileges
- Patio
- Outdoor Grill
- Porch
Location
- Flood Risk
Utilities
- Forced Air Heating and Cooling System
- Cooling System Utilizes Natural Gas
- 200+ Amp Service
- Propane
- Natural Gas Water Heater
- Phone Available
- Satellite Dish
- Cable TV Available
Listing and Financial Details
- Assessor Parcel Number 134-09.00-37.01-54
Community Details
Overview
- $882 Capital Contribution Fee
- Association fees include common area maintenance, exterior building maintenance, lawn maintenance, pier/dock maintenance, pool(s), reserve funds, snow removal, health club, recreation facility, trash
- Legum & Norman Llc Condos
- Bayside At Bethany Lakes Subdivision
Amenities
- Party Room
- Recreation Room
Recreation
- Boat Dock
- Pier or Dock
- Tennis Courts
- Community Playground
- Fitness Center
- Community Indoor Pool
- Community Spa
Pet Policy
- Dogs and Cats Allowed
Similar Homes in Ocean View, DE
Home Values in the Area
Average Home Value in this Area
Property History
| Date | Event | Price | Change | Sq Ft Price |
|---|---|---|---|---|
| 08/18/2023 08/18/23 | Sold | $595,000 | 0.0% | $233 / Sq Ft |
| 07/19/2023 07/19/23 | Pending | -- | -- | -- |
| 07/11/2023 07/11/23 | For Sale | $595,000 | +77.1% | $233 / Sq Ft |
| 11/15/2016 11/15/16 | Sold | $336,000 | -18.0% | $131 / Sq Ft |
| 10/17/2016 10/17/16 | Pending | -- | -- | -- |
| 08/21/2013 08/21/13 | For Sale | $410,000 | -- | $160 / Sq Ft |
Tax History Compared to Growth
Agents Affiliated with this Home
-

Seller's Agent in 2023
SUSAN ASH
RE/MAX
(302) 858-7477
6 in this area
67 Total Sales
-

Buyer's Agent in 2023
April Love Raimond
EXP Realty, LLC
(302) 620-3340
7 in this area
220 Total Sales
-

Seller's Agent in 2016
SARAH FRENCH
Long & Foster
(410) 430-5421
24 in this area
104 Total Sales
-

Buyer's Agent in 2016
Russell Griffin
Keller Williams Realty
(302) 745-1083
12 in this area
908 Total Sales
Map
Source: Bright MLS
MLS Number: DESU2043774
- 38353 N Mill Ln Unit 71
- 38122 River St Unit 6
- 38337 N Mill Ln Unit 116
- 38375 Old Mill Way Unit 158
- 38185 Martins Way
- 17231 S Mill Ln Unit 174
- 30609 Cedar Neck Rd Unit 3109
- 30609 Cedar Neck Rd Unit 3103
- 30611 Cedar Neck Rd Unit 2204
- 30619 Cedar Neck Rd Unit 1101
- 30619 Cedar Neck Rd Unit 1301
- 106 S Orlando Ave
- 31274 Lee Meadow Dr
- 37727 Lagoon Ln
- 602 David St
- 31489 Watershed Ln
- 31473 Watershed Ln
- 31461 Watershed Ln
- 37522 Seaside Dr
- 31328 Terry Cir
