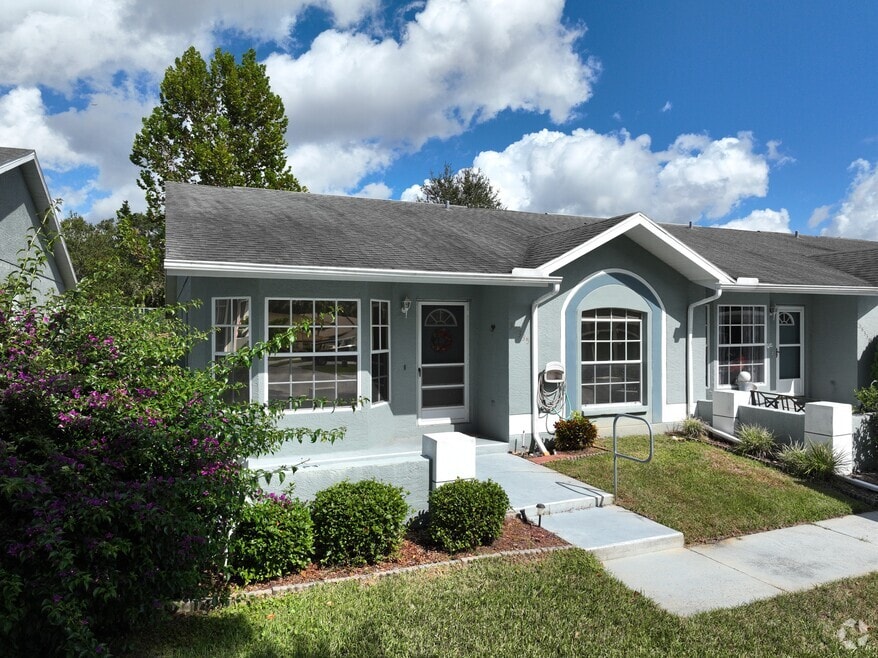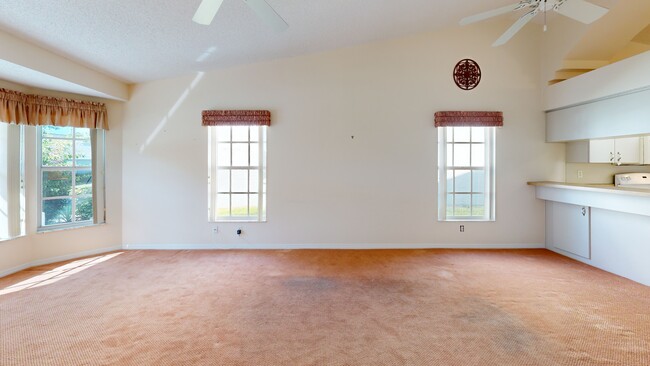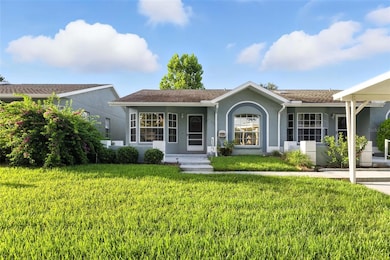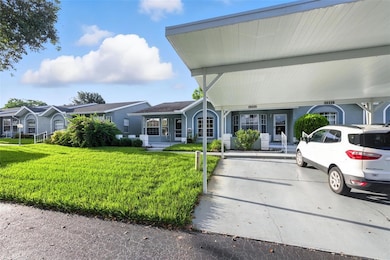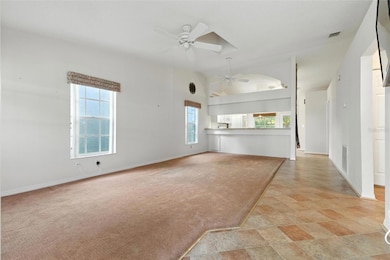
38335 Eucalyptus Dr Zephyrhills, FL 33542
Estimated payment $1,225/month
Highlights
- Gated Community
- Clubhouse
- Covered Patio or Porch
- Open Floorplan
- Community Pool
- Eat-In Kitchen
About This Home
Welcome Home to Easy, Maintenance-Free Living! 38335 Eucalyptus Drive is a charming 2-bedroom, 2-bath villa tucked inside the gated 55+ community of Driftwood in the heart of Zephyrhills. This home is ready for you and offers the perfect blend of comfort, convenience, and Florida living at its best. Step inside and you’ll feel right at home with a thoughtful floor plan, bright living spaces, and a relaxed atmosphere that makes every day feel like a getaway. Enjoy your morning coffee or a quiet evening on your private patio surrounded by Florida’s sunshine and fresh air. At Driftwood, you can truly simplify your lifestyle—the low monthly HOA takes care of water, sewer, trash, lawn care, and exterior maintenance, so you can focus on what matters most. Plus, there are no CDD fees, keeping your budget in check.
Take advantage of the community amenities, including A fabulous community pool perfect for morning laps or afternoon lounging Shuffleboard courts for friendly fun A welcoming clubhouse where neighbors gather for games, events, and social time Driftwood’s prime location means you’re just minutes from Zephyrhills’ best restaurants, shopping, entertainment, and top-rated medical facilities. Easy access to US-301, SR-54, and I-4 makes travel to Tampa, Lakeland, or Orlando a breeze. Whether you’re downsizing, retiring, or searching for the perfect winter retreat, this villa offers a peaceful, maintenance-free lifestyle in one of Zephyrhills’ most desirable communities. Reach out today—homes in Driftwood don’t last long, and this one is ready for you to start your next chapter!
Listing Agent
CENTURY 21 BILL NYE REALTY Brokerage Phone: 813-782-5506 License #3151594 Listed on: 08/01/2025

Home Details
Home Type
- Single Family
Est. Annual Taxes
- $704
Year Built
- Built in 1998
Lot Details
- 2,124 Sq Ft Lot
- Northeast Facing Home
- Property is zoned R4
HOA Fees
- $223 Monthly HOA Fees
Home Design
- Villa
- Slab Foundation
- Shingle Roof
- Block Exterior
- Stucco
Interior Spaces
- 1,191 Sq Ft Home
- 1-Story Property
- Open Floorplan
- Ceiling Fan
- Combination Dining and Living Room
Kitchen
- Eat-In Kitchen
- Range
- Dishwasher
- Disposal
Flooring
- Carpet
- Linoleum
- Laminate
Bedrooms and Bathrooms
- 2 Bedrooms
- Split Bedroom Floorplan
- Walk-In Closet
- 2 Full Bathrooms
Laundry
- Laundry closet
- Dryer
- Washer
Parking
- 1 Carport Space
- Guest Parking
- Assigned Parking
Outdoor Features
- Covered Patio or Porch
- Outdoor Storage
Schools
- Woodland Elementary School
- Raymond B Stewart Middle School
- Zephryhills High School
Utilities
- Central Heating and Cooling System
- Cable TV Available
Listing and Financial Details
- Visit Down Payment Resource Website
- Tax Lot 0110
- Assessor Parcel Number 02-26-21-0240-00000-0110
Community Details
Overview
- Association fees include maintenance structure, ground maintenance, sewer, trash, water
- Rita Poulin Association, Phone Number (813) 780-6737
- Driftwood Subdivision
- The community has rules related to deed restrictions
Amenities
- Clubhouse
- Community Mailbox
Recreation
- Community Pool
Security
- Gated Community
3D Interior and Exterior Tours
Floorplan
Map
Home Values in the Area
Average Home Value in this Area
Tax History
| Year | Tax Paid | Tax Assessment Tax Assessment Total Assessment is a certain percentage of the fair market value that is determined by local assessors to be the total taxable value of land and additions on the property. | Land | Improvement |
|---|---|---|---|---|
| 2025 | $704 | $177,482 | $19,886 | $157,596 |
| 2024 | $704 | $72,290 | -- | -- |
| 2023 | $693 | $70,190 | $19,886 | $50,304 |
| 2022 | $731 | $68,150 | $0 | $0 |
| 2021 | $726 | $66,170 | $17,841 | $48,329 |
| 2020 | $716 | $65,260 | $15,463 | $49,797 |
| 2019 | $663 | $63,800 | $0 | $0 |
| 2018 | $652 | $62,614 | $0 | $0 |
| 2017 | $655 | $62,614 | $0 | $0 |
| 2016 | $647 | $59,283 | $0 | $0 |
| 2015 | $655 | $58,871 | $0 | $0 |
| 2014 | $637 | $57,575 | $15,053 | $42,522 |
Property History
| Date | Event | Price | List to Sale | Price per Sq Ft |
|---|---|---|---|---|
| 11/12/2025 11/12/25 | Price Changed | $179,000 | -5.3% | $150 / Sq Ft |
| 09/18/2025 09/18/25 | Price Changed | $189,000 | -3.1% | $159 / Sq Ft |
| 08/01/2025 08/01/25 | For Sale | $195,000 | -- | $164 / Sq Ft |
Purchase History
| Date | Type | Sale Price | Title Company |
|---|---|---|---|
| Warranty Deed | $73,700 | -- |
About the Listing Agent

I am a Florida Native, Born and raised right here in Pasco County. I graduated from Zephyrhills High School; I am married to my best friend and have raised 2 children here and proud to say that I love my little hometown. I became a Full Time Realtor in 2005 and have enjoyed it ever since I started this journey. Being from this town it is great to see the smiling faces when you are able to help them purchase their new home or to help someone find the perfect winter residence that they can call
Sherri's Other Listings
Source: Stellar MLS
MLS Number: TB8413273
APN: 02-26-21-0240-00000-0110
- 6703 Pistachio St
- 6745 Basswood Dr
- 38411 Cottonwood Place
- 38351 Ironwood Place Unit M1
- 38225 Boxwood Dr
- 38245 Ironwood Place
- 38507 Windflower Ave
- 38541 Windflower Ave
- 38627 Lansing Ave
- 38723 Vulcan Cir
- 38720 Granger Ln
- 6349 Orris St
- 6748 16th St
- 38606 Calumet Ave
- 38552 Piedmont Ave
- 38706 Daughtery Rd Unit 9 D
- 38706 Daughtery Rd Unit 23
- 38706 Daughtery Rd Unit 13
- 38706 Daughtery Rd Unit 31D
- 38706 Daughtery Rd Unit 35 D
- 2844 Dairy Rd
- 6788 Basswood Cir
- 6775 Dairy Rd Unit 6775
- 38706 Daughtery Rd Unit 9 D
- 38061 Elby Ln
- 6174 Daerr Ridge St
- 6158 Daerr Ridge St
- 6157 Daerr Ridge St
- 38548 Naomi Ave Unit ID1234476P
- 38604 Naomi Ave Unit ID1234466P
- 39132 County Road 54
- 5931 13th St Unit 5931
- 37615 Daliha Terrace
- 7575 Sail Clover Ln
- 37554 Daliha Terrace
- 39132 County Road 54 Unit 2230
- 39132 County Road 54 Unit 2128
- 39132 County Road 54 Unit 2042
- 39132 County Road 54 Unit 2258
- 39132 County Road 54 Unit 2064

