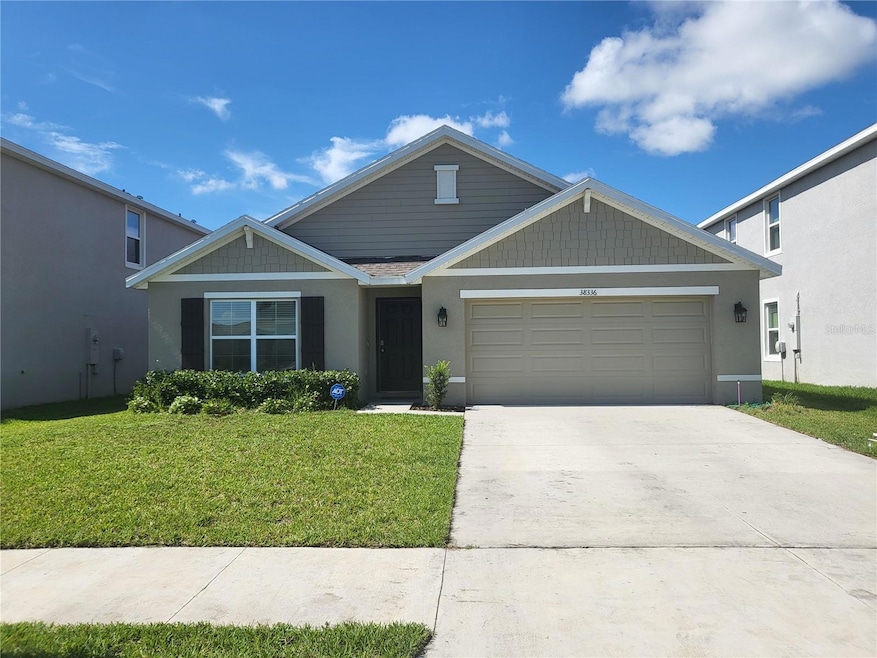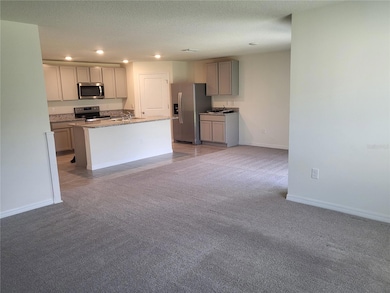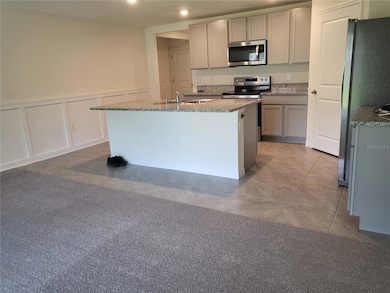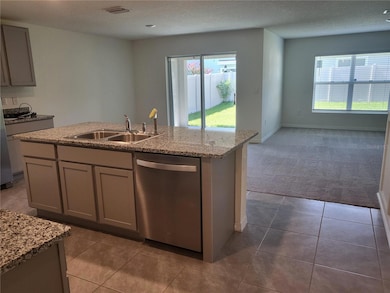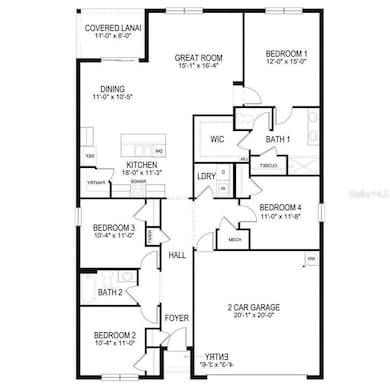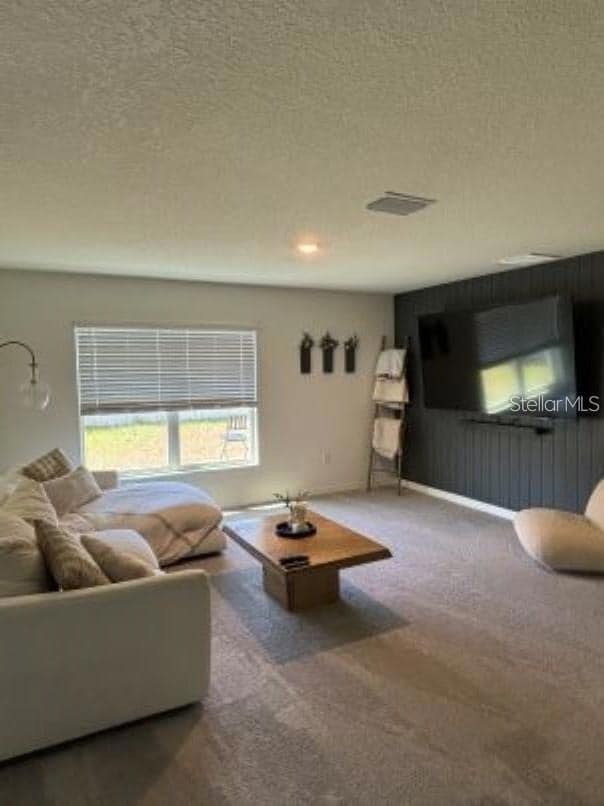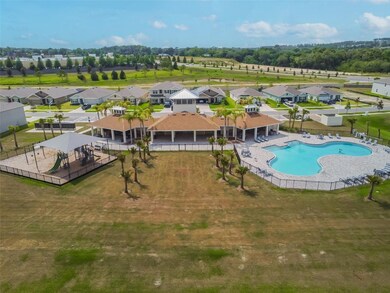38336 Sonnet Landing Ave Zephyrhills, FL 33541
Highlights
- Open Floorplan
- Walk-In Pantry
- 2 Car Attached Garage
- Community Pool
- Rear Porch
- Community Playground
About This Home
4br 2 bath 2 car garage single family home available immediately Lease option available This layout optimizes living spaces with an open concept kitchen which overlooks the living area, dining room, and the patio with sliding glass doors Spacious kitchen, with granite countertops, an oversized island, ample cabinetry, a walk-in food pantry The Primary Bedroom is located at the back of the home for privacy, featuring a spacious en-suite bathroom with a expansive dual sink vanity, and two large walk-in closets This triple split plan positions 2 secondary bedrooms near the front of the home with guest bath. Third bedroom positioned near laundry room would make for a great home office Gorgeous luxury style community pool and playground High-speed internet, Wi-Fi, and cable are included
Listing Agent
UNITED REALTY GROUP INC Brokerage Phone: 954-450-2000 License #3086981 Listed on: 11/19/2025

Home Details
Home Type
- Single Family
Est. Annual Taxes
- $8,169
Year Built
- Built in 2022
Lot Details
- 5,750 Sq Ft Lot
- Fenced
Parking
- 2 Car Attached Garage
Interior Spaces
- 1,846 Sq Ft Home
- 1-Story Property
- Open Floorplan
- Blinds
- Family Room
- Inside Utility
- Fire and Smoke Detector
Kitchen
- Walk-In Pantry
- Convection Oven
- Cooktop
- Microwave
- Ice Maker
- Dishwasher
- Disposal
Flooring
- Carpet
- Ceramic Tile
Bedrooms and Bathrooms
- 4 Bedrooms
- 2 Full Bathrooms
Laundry
- Laundry Room
- Dryer
- Washer
Outdoor Features
- Rear Porch
Schools
- Woodland Elementary School
- Centennial Middle School
- Zephryhills High School
Utilities
- Central Heating and Cooling System
- Electric Water Heater
Listing and Financial Details
- Residential Lease
- Security Deposit $2,200
- Property Available on 11/24/25
- The owner pays for cable TV, internet
- 12-Month Minimum Lease Term
- $100 Application Fee
- 6-Month Minimum Lease Term
- Assessor Parcel Number 21-25-35-0180-01100-0110
Community Details
Overview
- Property has a Home Owners Association
- Breeze Association
- Zephyr Lakes Sub Subdivision
Recreation
- Community Playground
- Community Pool
Pet Policy
- Pets up to 20 lbs
- 1 Pet Allowed
- Dogs and Cats Allowed
Map
Source: Stellar MLS
MLS Number: O6361807
APN: 35-25-21-0180-01100-0110
- 38378 Sonnet Landing Ave
- 7771 Davie Ray Dr
- 7380 Sail Clover Ln
- 7774 Sail Clover Ln
- 7804 Davie Ray Dr
- 7811 Davie Ray Dr
- 7855 Davie Ray Dr
- 7929 Sail Clover Ln
- 7938 Broad Pointe Dr
- 38533 Homestead Way
- 7974 Broad Pointe Dr
- 8075 Broad Pointe Dr
- 8009 Sail Clover Ln
- 8034 Broad Pointe Dr
- Aria Plan at Abbott Park
- Cali Plan at Abbott Park
- Hayden Plan at Abbott Park
- Clifton Plan at Abbott Park
- Elston II Plan at Abbott Park
- Lakeside Plan at Abbott Park
- 7530 Broad Pointe Dr
- 7575 Sail Clover Ln
- 7653 Merchantville Cir
- 7632 Merchantville Cir
- 7660 Emerson Hill Cir
- 8129 Cass Rd
- 8129 Cass Rd Unit 3
- 38926 Carr Dr
- 37728 Oak Run Cir
- 38706 Daughtery Rd Unit 9 D
- 7829 Wayfarer Dr
- 6775 Dairy Rd Unit 6775
- 2844 Dairy Rd
- 6788 Basswood Cir
- 39346 Rusbe Dr
- 37878 Dusty Saddle Ln
- 37854 Dusty Saddle Ln
- 37869 Dusty Saddle Ln
- 37963 Dusty Saddle Ln
- 37933 Dusty Saddle Ln
