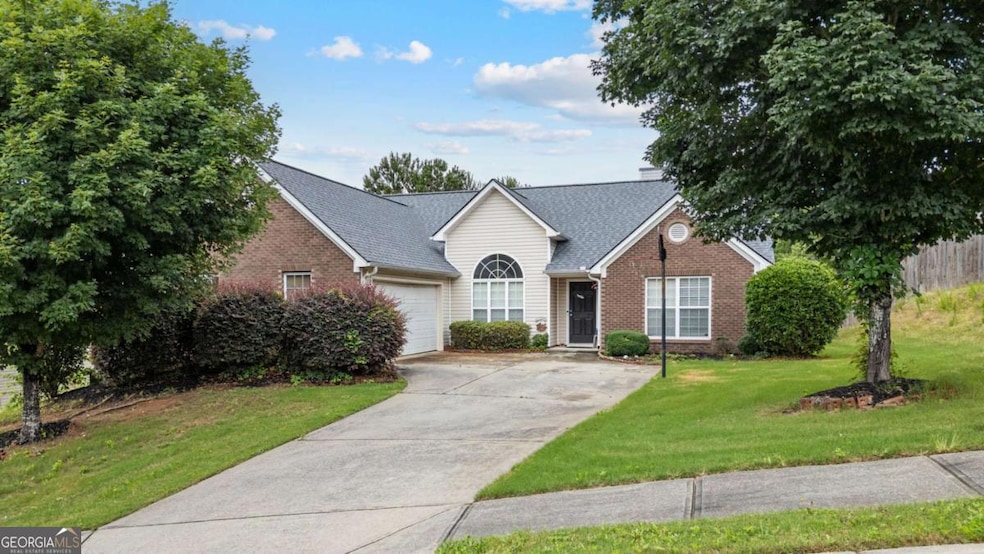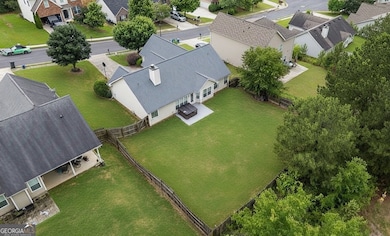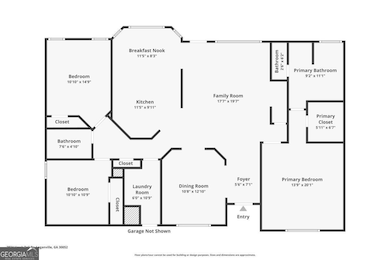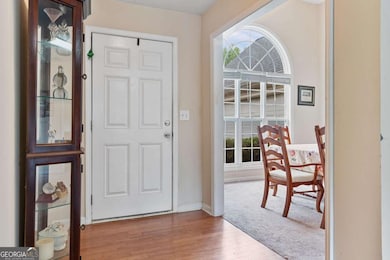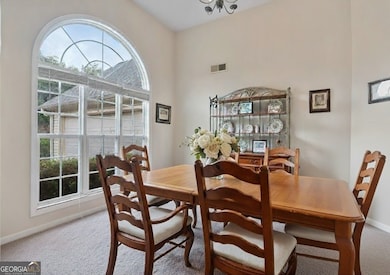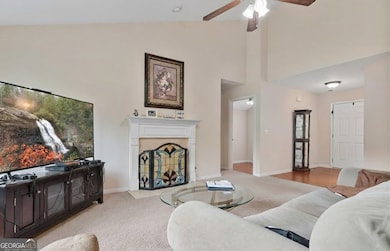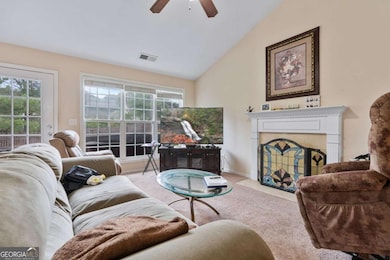3834 Hawk Tail Dr Loganville, GA 30052
Estimated payment $2,140/month
Highlights
- Spa
- Community Lake
- Ranch Style House
- W.J. Cooper Elementary School Rated A-
- Vaulted Ceiling
- Solid Surface Countertops
About This Home
Tucked away in a quiet Loganville neighborhood on a cul-de-sac road with a HOT TUB! This fully fenced brick ranch offers comfortable one-level living in a desirable community with access to schools and amenities, including a lake, swimming pool, tennis courts, playground, and more. A two-car side-facing garage adds privacy and curb appeal, while the covered front entry and basketball goal make for a welcoming and functional exterior. Step inside to a vaulted open-concept floor plan filled with natural light. The formal dining room, highlighted by a palladium window, is perfect for hosting gatherings. The family room features a classic fireplace and easy access to the outdoor patio, creating a cozy yet airy central living space. The peninsula-style eat-in kitchen is both practical and flexible with stainless steel appliances, ample counter space, and an additional bay-window dining area ideal for casual meals. The oversized primary suite is complete with a soaking tub, walk-in shower, and double vanity. Two additional bedrooms and a second full bathroom provide flexible space for family, guests, or a home office. Enjoy outdoor living with a large, fully fenced backyard featuring a patio, and fire pit, perfect for relaxing summer days or cozy evenings under the stars in your private hot tub. Peaceful living just outside the hustle and bustle, with easy access to major highways for a convenient commute. You'll also be close to local parks, recreational facilities, scenic walking trails, and a wide variety of shopping, grocery, dining, and year-round entertainment options. Whether you're looking for comfort, convenience, or a community-focused lifestyle, this lovely home checks all the boxes. Schedule your private showing today!
Home Details
Home Type
- Single Family
Est. Annual Taxes
- $4,315
Year Built
- Built in 2008
Lot Details
- 0.28 Acre Lot
- Privacy Fence
- Back Yard Fenced
- Level Lot
HOA Fees
- $38 Monthly HOA Fees
Home Design
- Ranch Style House
- Brick Exterior Construction
- Slab Foundation
- Composition Roof
- Vinyl Siding
Interior Spaces
- 1,672 Sq Ft Home
- Vaulted Ceiling
- Ceiling Fan
- Double Pane Windows
- Bay Window
- Entrance Foyer
- Family Room with Fireplace
- Formal Dining Room
- Pull Down Stairs to Attic
- Laundry Room
Kitchen
- Breakfast Room
- Oven or Range
- Microwave
- Dishwasher
- Stainless Steel Appliances
- Solid Surface Countertops
- Disposal
Flooring
- Carpet
- Laminate
Bedrooms and Bathrooms
- 3 Main Level Bedrooms
- 2 Full Bathrooms
- Double Vanity
- Soaking Tub
- Separate Shower
Home Security
- Carbon Monoxide Detectors
- Fire and Smoke Detector
Parking
- 2 Car Garage
- Parking Accessed On Kitchen Level
- Side or Rear Entrance to Parking
- Garage Door Opener
Accessible Home Design
- Accessible Entrance
Outdoor Features
- Spa
- Patio
Schools
- W J Cooper Elementary School
- Mcconnell Middle School
- Archer High School
Utilities
- Forced Air Heating and Cooling System
- Heating System Uses Natural Gas
- Phone Available
Community Details
Overview
- $75 Initiation Fee
- Association fees include ground maintenance, swimming, tennis
- Landing At Bay Creek Subdivision
- Community Lake
Recreation
- Tennis Courts
- Community Playground
- Community Pool
- Park
Map
Home Values in the Area
Average Home Value in this Area
Tax History
| Year | Tax Paid | Tax Assessment Tax Assessment Total Assessment is a certain percentage of the fair market value that is determined by local assessors to be the total taxable value of land and additions on the property. | Land | Improvement |
|---|---|---|---|---|
| 2025 | $4,338 | $130,480 | $30,000 | $100,480 |
| 2024 | $4,315 | $123,280 | $30,000 | $93,280 |
| 2023 | $4,315 | $122,920 | $28,000 | $94,920 |
| 2022 | $4,162 | $107,000 | $26,000 | $81,000 |
| 2021 | $3,268 | $80,760 | $19,200 | $61,560 |
| 2020 | $3,191 | $78,160 | $19,200 | $58,960 |
| 2019 | $2,916 | $73,600 | $17,200 | $56,400 |
| 2018 | $2,605 | $64,720 | $16,800 | $47,920 |
| 2016 | $2,307 | $56,440 | $12,400 | $44,040 |
| 2015 | $2,109 | $50,200 | $12,400 | $37,800 |
| 2014 | -- | $44,560 | $10,800 | $33,760 |
Property History
| Date | Event | Price | List to Sale | Price per Sq Ft |
|---|---|---|---|---|
| 09/20/2025 09/20/25 | Price Changed | $329,900 | -5.7% | $197 / Sq Ft |
| 07/11/2025 07/11/25 | Price Changed | $349,900 | -2.8% | $209 / Sq Ft |
| 05/29/2025 05/29/25 | For Sale | $359,900 | -- | $215 / Sq Ft |
Purchase History
| Date | Type | Sale Price | Title Company |
|---|---|---|---|
| Warranty Deed | -- | -- | |
| Warranty Deed | -- | -- | |
| Warranty Deed | -- | -- | |
| Warranty Deed | $87,000 | -- | |
| Deed | -- | -- | |
| Deed | -- | -- | |
| Foreclosure Deed | $184,133 | -- | |
| Deed | $171,900 | -- |
Mortgage History
| Date | Status | Loan Amount | Loan Type |
|---|---|---|---|
| Previous Owner | $84,794 | FHA | |
| Previous Owner | $67,000 | No Value Available | |
| Previous Owner | $170,450 | FHA |
Source: Georgia MLS
MLS Number: 10531969
APN: 5-223-301
- 4103 Potomac Walk Ct
- 3345 Spring Place Ct
- 5667 Highway 81
- 3952 Dragon Fly Ln
- 932 Creek Bottom Rd Unit 1
- 1460 Long Acre Dr
- 3847 Cove Top Ct
- 5363 Forest Dr
- 2681 Round Ridge Rd
- 5474 Forest Dr Unit 4
- 905 Shannon Rd SW
- 5497 Highway 81
- 619 Landing Way
- 1291 Long Acre Dr
- 5457 Highway 81
- 1485 Princeton View Ct
- 4042 Plymouth Rock Dr
- 881 Franklin Mill Trace
- 3812 Plymouth Rock Dr
- 3940 Village Main St
- 252 Lake St
- 960 Franklin Mill Trace
- 3921 Village Main St
- 3900 Village Main St
- 3762 Plymouth Rock Dr
- 830 Creek Cove Way
- 780 Sara Mdw Rd
- 739 Sara Mdw Rd
- 4155 Shiloh Ct
- 3691 Bay Cove Ct
- 212 Lake Vista Dr
- 1525 Tapestry Ridge
- 245 Lake Vista Dr
- 483 Strawberry Walk
- 716 Cyprus Ave
- 3013 Rockview Dr
