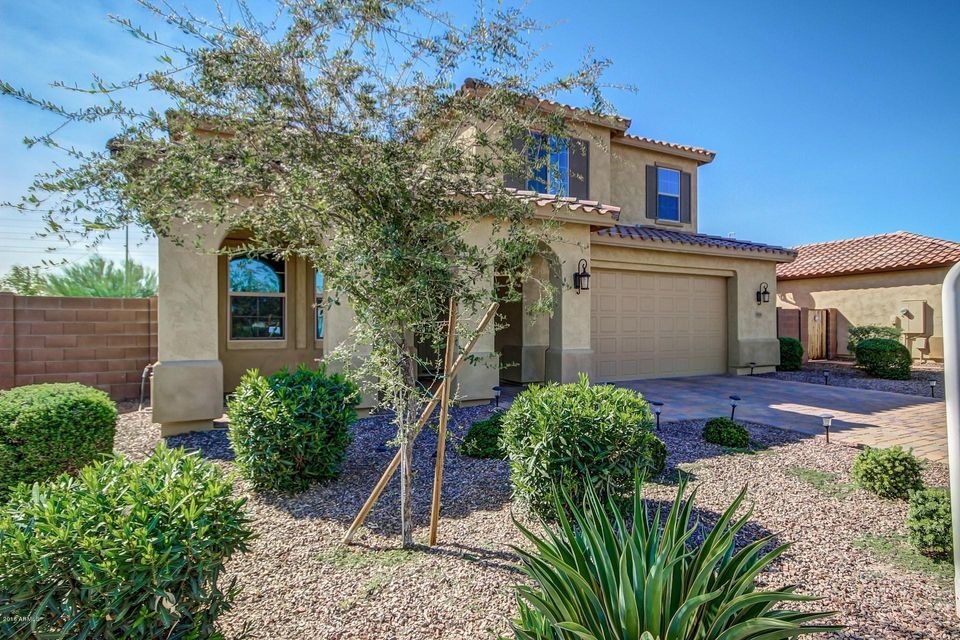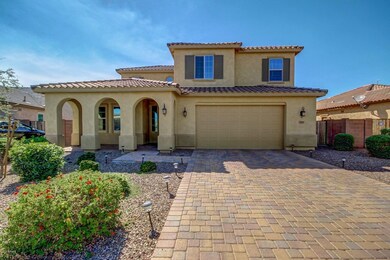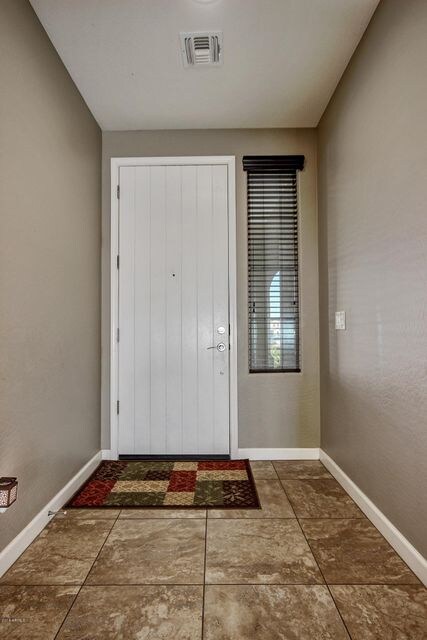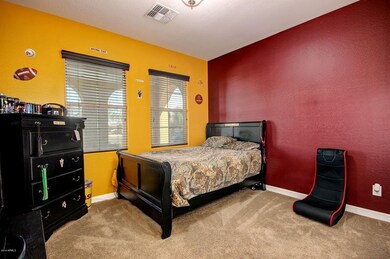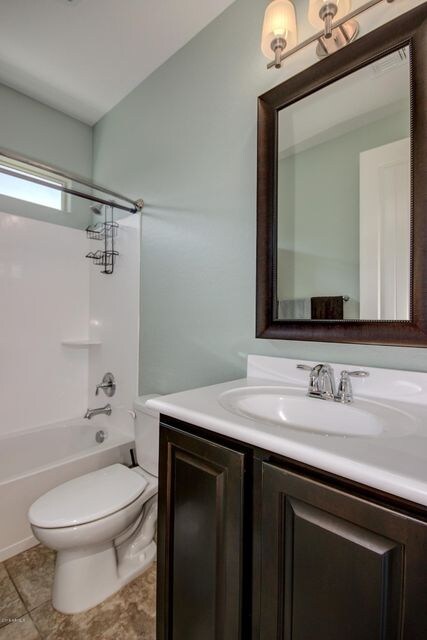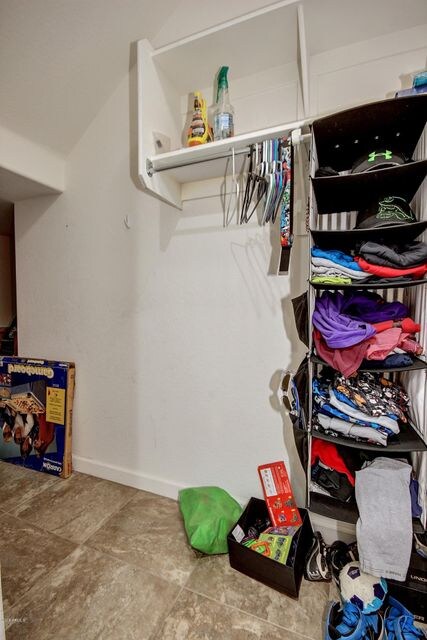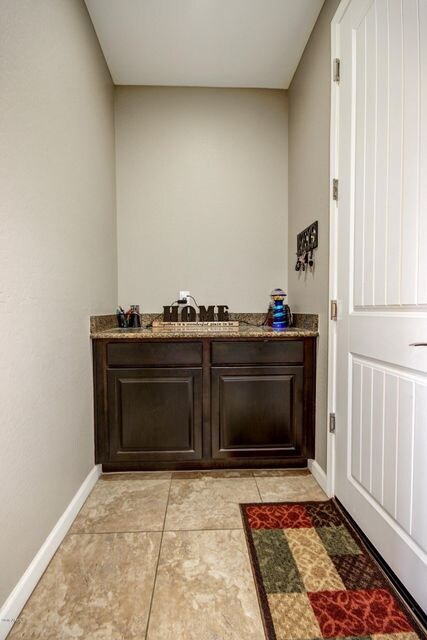
3834 S Hassett Mesa, AZ 85212
Superstition Vistas NeighborhoodHighlights
- RV Gated
- Spanish Architecture
- Covered Patio or Porch
- Desert Ridge Jr. High School Rated A-
- Granite Countertops
- Double Pane Windows
About This Home
As of February 2017A short sale listing like you've never seen. This property is a beautiful newer build home that's in great condition & ready for the new owner. All the works been done. Double level, 5 bedroom, 3 bathroom single family home in the fabulous 85212 zip code. Large kitchen just waiting - large center island with beautiful granite countertops, stainless appliances, double ovens. This place is overflowing with storage! Upgraded flooring throughout, paver driveway, porch & patio and so much more. Tandem 3 car garage. A must see home!!!
Home Details
Home Type
- Single Family
Est. Annual Taxes
- $2,058
Year Built
- Built in 2013
Lot Details
- 8,714 Sq Ft Lot
- Desert faces the front of the property
- Block Wall Fence
- Front Yard Sprinklers
- Grass Covered Lot
HOA Fees
- $101 Monthly HOA Fees
Parking
- 3 Car Garage
- Tandem Parking
- Garage Door Opener
- RV Gated
Home Design
- Spanish Architecture
- Wood Frame Construction
- Tile Roof
- Stucco
Interior Spaces
- 3,003 Sq Ft Home
- 2-Story Property
- Ceiling Fan
- Double Pane Windows
Kitchen
- Breakfast Bar
- Built-In Microwave
- Kitchen Island
- Granite Countertops
Flooring
- Carpet
- Tile
Bedrooms and Bathrooms
- 5 Bedrooms
- Primary Bathroom is a Full Bathroom
- 3 Bathrooms
- Dual Vanity Sinks in Primary Bathroom
- Bathtub With Separate Shower Stall
Outdoor Features
- Covered Patio or Porch
Schools
- Meridian Elementary School
- Desert Ridge Jr. High Middle School
- Desert Ridge High School
Utilities
- Refrigerated Cooling System
- Heating System Uses Natural Gas
- Water Filtration System
- Water Softener
- High Speed Internet
- Cable TV Available
Listing and Financial Details
- Tax Lot 27
- Assessor Parcel Number 304-34-641
Community Details
Overview
- Association fees include ground maintenance
- Highland Ranch HOA, Phone Number (602) 906-4940
- Built by Standard Pacific Homes
- Nova Vista Unit B Subdivision
Recreation
- Community Playground
Ownership History
Purchase Details
Home Financials for this Owner
Home Financials are based on the most recent Mortgage that was taken out on this home.Purchase Details
Home Financials for this Owner
Home Financials are based on the most recent Mortgage that was taken out on this home.Similar Homes in the area
Home Values in the Area
Average Home Value in this Area
Purchase History
| Date | Type | Sale Price | Title Company |
|---|---|---|---|
| Warranty Deed | $310,000 | Empire West Title Agency | |
| Special Warranty Deed | $335,000 | First American Title Ins Co |
Mortgage History
| Date | Status | Loan Amount | Loan Type |
|---|---|---|---|
| Closed | $472,500 | New Conventional | |
| Closed | $248,000 | New Conventional | |
| Previous Owner | $342,202 | VA |
Property History
| Date | Event | Price | Change | Sq Ft Price |
|---|---|---|---|---|
| 02/28/2017 02/28/17 | Sold | $310,000 | 0.0% | $103 / Sq Ft |
| 12/29/2016 12/29/16 | Pending | -- | -- | -- |
| 10/24/2016 10/24/16 | Price Changed | $310,000 | -1.6% | $103 / Sq Ft |
| 10/01/2016 10/01/16 | Price Changed | $315,000 | +5.0% | $105 / Sq Ft |
| 09/20/2016 09/20/16 | Price Changed | $299,900 | -1.7% | $100 / Sq Ft |
| 09/18/2016 09/18/16 | For Sale | $305,000 | -9.0% | $102 / Sq Ft |
| 07/19/2013 07/19/13 | Sold | $335,000 | -0.8% | $109 / Sq Ft |
| 05/22/2013 05/22/13 | Pending | -- | -- | -- |
| 05/13/2013 05/13/13 | Price Changed | $337,853 | +0.4% | $109 / Sq Ft |
| 04/30/2013 04/30/13 | Price Changed | $336,353 | -0.9% | $109 / Sq Ft |
| 04/30/2013 04/30/13 | Price Changed | $339,353 | +0.5% | $110 / Sq Ft |
| 04/12/2013 04/12/13 | Price Changed | $337,598 | +1.3% | $109 / Sq Ft |
| 04/10/2013 04/10/13 | For Sale | $333,113 | -- | $108 / Sq Ft |
Tax History Compared to Growth
Tax History
| Year | Tax Paid | Tax Assessment Tax Assessment Total Assessment is a certain percentage of the fair market value that is determined by local assessors to be the total taxable value of land and additions on the property. | Land | Improvement |
|---|---|---|---|---|
| 2025 | $2,417 | $33,940 | -- | -- |
| 2024 | $2,439 | $32,324 | -- | -- |
| 2023 | $2,439 | $48,650 | $9,730 | $38,920 |
| 2022 | $2,380 | $37,160 | $7,430 | $29,730 |
| 2021 | $2,578 | $32,310 | $6,460 | $25,850 |
| 2020 | $2,533 | $30,910 | $6,180 | $24,730 |
| 2019 | $2,347 | $28,180 | $5,630 | $22,550 |
| 2018 | $2,234 | $27,620 | $5,520 | $22,100 |
| 2017 | $2,164 | $28,060 | $5,610 | $22,450 |
| 2016 | $2,244 | $28,220 | $5,640 | $22,580 |
| 2015 | $2,058 | $25,880 | $5,170 | $20,710 |
Agents Affiliated with this Home
-
Eva Marin

Seller's Agent in 2017
Eva Marin
Realty One Group
(480) 734-7019
68 Total Sales
-
E RE

Buyer's Agent in 2017
E RE
HomeSmart
(480) 984-7777
1 in this area
21 Total Sales
-
S
Seller's Agent in 2013
Susie Makinster
Lennar Sales Corp
-
Neil Brooks

Buyer's Agent in 2013
Neil Brooks
My Home Group
(602) 574-1111
2 in this area
388 Total Sales
Map
Source: Arizona Regional Multiple Listing Service (ARMLS)
MLS Number: 5499183
APN: 304-34-641
- 11038 E Quade Ave
- 11034 E Ravenna Ave
- 11328 E Ramblewood Ave
- 11306 E Rembrandt Ave
- 11346 E Renata Ave
- 4305 S Antonio
- 4346 S Synapse Dr
- 11258 E Pronghorn Ave Unit 1
- 3549 S Oxley Cir
- 10309 E Supernova Dr
- 10901 E Shepperd Ave
- 4444 S Anitole Way
- 11253 E Peterson Ave Unit 4
- 11466 E Quintana Ave Unit 4
- 10154 E Revolution Dr
- 11509 E Quicksilver Ave
- 11521 E Quintana Ave Unit 4
- 3117 S Signal Butte Rd Unit 480
- 10650 E Palladium Dr
- 10438 E Corbin Ave
