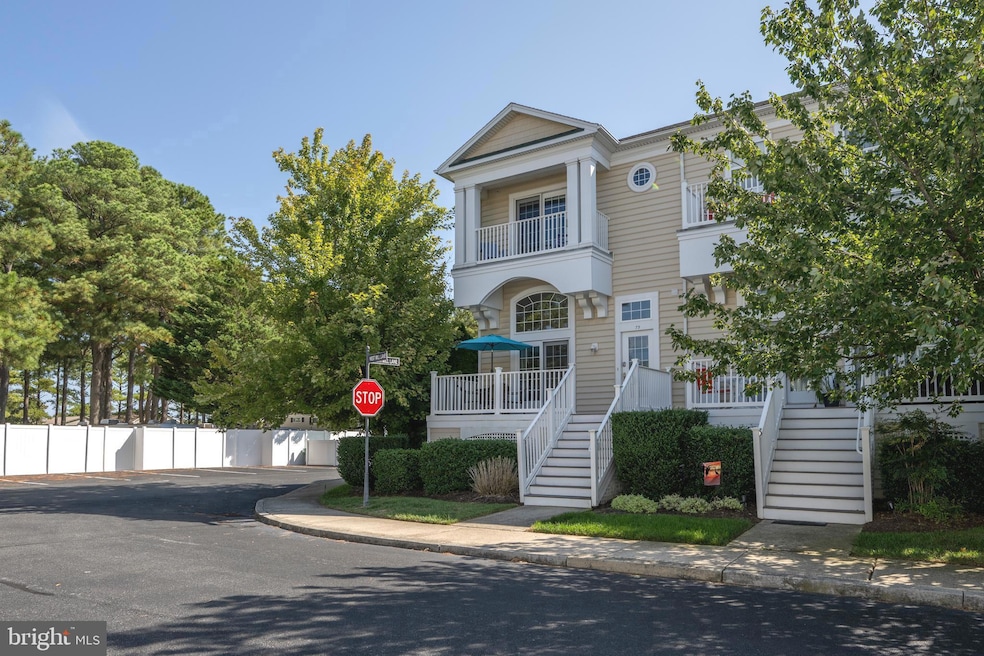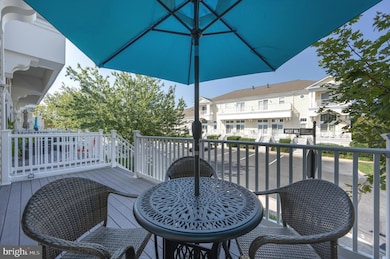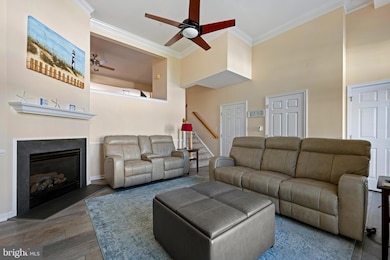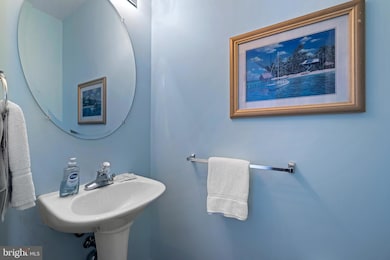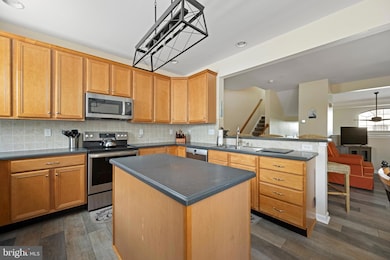38341 N Mill Ln Unit 75 Ocean View, DE 19970
Estimated payment $3,298/month
Highlights
- Pier or Dock
- Fitness Center
- Open Floorplan
- Lord Baltimore Elementary School Rated A-
- 11.62 Acre Lot
- Lake Privileges
About This Home
Welcome to Bayside At Bethany Lakes, an amenity rich waterfront community where coastal living is at its’ best. Located just 3 miles to downtown Bethany and the Beach. This 3 bedroom, 2 1⁄2 bath end unit Townhome is the perfect beach retreat. Well maintained, this Townhome comes partially furnished. Large open floor plan with two living areas. Enter the front deck where you can enjoy your morning coffee or afternoon cocktails! Step inside to the entry level main living area which has vaulted ceilings and a gas fireplace. Proceed to the updated open kitchen with an island, stainless appliances, and generous Corian counters. Here you will also find a dining area and second living area with a pull-out sofa. All new paint and LVP flooring on the first and second floors. New carpeting on the bedroom level. Proceed to the third floor where you will find a private Master Bedroom with ensuite bath and walk-in closet. There is a private covered balcony off the Master Bedroom where you can sit and enjoy a water view. Additionally, you will also find two generously sized Guest Bedrooms with a full bath in the hall. New washer/dryer is also on this floor. New Hot Water Heater 2021; new HVAC in 2023. Store all your beach toys in the two car garage which has additional internal storage. There is also plenty of off street and guest parking. Just steps from the Clubhouse, enjoy all the amenities this community has to offer – luxurious Clubhouse with a fitness center, indoor heated pool, hot tub, game room and meeting rooms. There is a Bayfront outdoor Pool and Tennis/Pickleball Courts. Take advantage of the Day Docks for watercraft, private Kayak launch and storage area. Enjoy an evening cocktail at the community Gazebo and watch the sunset. Don’t miss out on this opportunity – call and schedule your tour today!
Listing Agent
(302) 841-0797 babs@sellingdelawarehomes.com Berkshire Hathaway HomeServices PenFed Realty License #RS-0016340 Listed on: 09/26/2025

Co-Listing Agent
(703) 609-7576 joan@beachbybabs.com Berkshire Hathaway HomeServices PenFed Realty License #RS-0021095
Townhouse Details
Home Type
- Townhome
Est. Annual Taxes
- $986
Year Built
- Built in 2005
Lot Details
- Property is in excellent condition
HOA Fees
- $441 Monthly HOA Fees
Parking
- 2 Car Direct Access Garage
- Rear-Facing Garage
- Garage Door Opener
- Off-Street Parking
Home Design
- Coastal Architecture
- Stick Built Home
Interior Spaces
- 2,200 Sq Ft Home
- Property has 3 Levels
- Open Floorplan
- Partially Furnished
- 1 Fireplace
- Window Treatments
- Family Room
- Living Room
- Combination Kitchen and Dining Room
Kitchen
- Self-Cleaning Oven
- Built-In Microwave
- Dishwasher
- Stainless Steel Appliances
- Kitchen Island
- Upgraded Countertops
- Disposal
Flooring
- Carpet
- Luxury Vinyl Plank Tile
Bedrooms and Bathrooms
- 3 Bedrooms
- Walk-In Closet
- Walk-in Shower
Laundry
- Laundry on upper level
- Dryer
- Washer
Outdoor Features
- Lake Privileges
- Balcony
- Deck
- Exterior Lighting
Utilities
- Central Air
- Back Up Gas Heat Pump System
- Vented Exhaust Fan
- Metered Propane
- Electric Water Heater
Listing and Financial Details
- Tax Lot 84
- Assessor Parcel Number 134-09.00-37.01-75
Community Details
Overview
- Association fees include common area maintenance, lawn maintenance, management, pier/dock maintenance, pool(s), recreation facility, road maintenance, snow removal, trash, exterior building maintenance, insurance, lawn care front, lawn care rear, lawn care side
- Bayside At Bethany Lakes Subdivision
- Property Manager
Amenities
- Clubhouse
- Game Room
- Billiard Room
Recreation
- Pier or Dock
- Tennis Courts
- Community Playground
- Fitness Center
- Community Indoor Pool
Pet Policy
- Dogs and Cats Allowed
Map
Home Values in the Area
Average Home Value in this Area
Property History
| Date | Event | Price | List to Sale | Price per Sq Ft | Prior Sale |
|---|---|---|---|---|---|
| 09/26/2025 09/26/25 | For Sale | $530,000 | +35.9% | $241 / Sq Ft | |
| 04/30/2021 04/30/21 | Sold | $389,900 | 0.0% | $214 / Sq Ft | View Prior Sale |
| 03/07/2021 03/07/21 | Pending | -- | -- | -- | |
| 03/05/2021 03/05/21 | For Sale | $389,900 | -- | $214 / Sq Ft |
Source: Bright MLS
MLS Number: DESU2097004
- 38341 N Mill Ln Unit 89
- 38353 N Mill Ln Unit 71
- 390 Scranton Ln
- 392 Scranton Ln
- 38122 River St Unit 6
- 31407 Erie Ave
- 205 Lackawanna Ln
- 30609 Cedar Neck Rd Unit 3205
- 30609 Cedar Neck Rd Unit 3103
- 30611 Cedar Neck Rd Unit 2310
- 30611 Cedar Neck Rd Unit 2107
- 30611 Cedar Neck Rd Unit 2204
- 38319 Canal St
- 30619 Cedar Neck Rd Unit 1301
- 31274 Lee Meadow Dr
- 415 Katie St
- 31335 Lynn Dr
- 602 David St
- 30413 Cedar Neck Rd Unit 309
- 30413 Cedar Neck Rd Unit 206
- 31319 Point Reyes Ln Unit 13
- 31962 Topsail Ct Unit 9
- 30381 Crowley Dr Unit 302
- 37171 Harbor Dr Unit 38-2
- 35802 Atlantic Ave
- 13 Hull Ln Unit 2
- 30671 Kingbird Ct
- 761 Salt Pond Rd Unit A
- 32837 Bauska Dr
- 2 Oceanwillow Dr
- 34152 Gooseberry Ave
- 37323 Kestrel Way
- 32671 Widgeon Rd
- 330 Garfield Extension
- 33173 Ponte Vecchio Plaza
- 13 Basin Cove Way Unit T82L
- 38035 Cross Gate Rd
- 33718 Chatham Way
- 117 Chandler Way
- 39633 Round Robin Way Unit 2602
