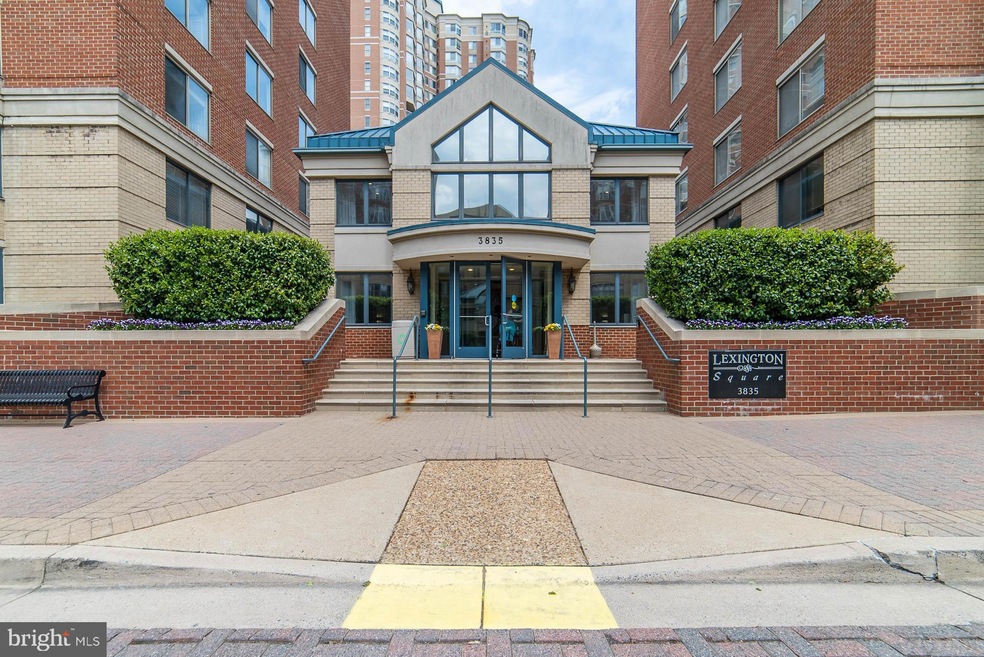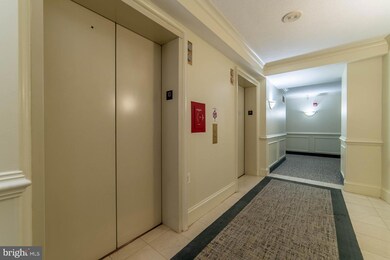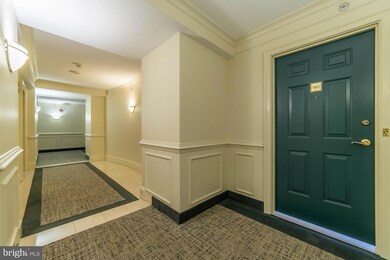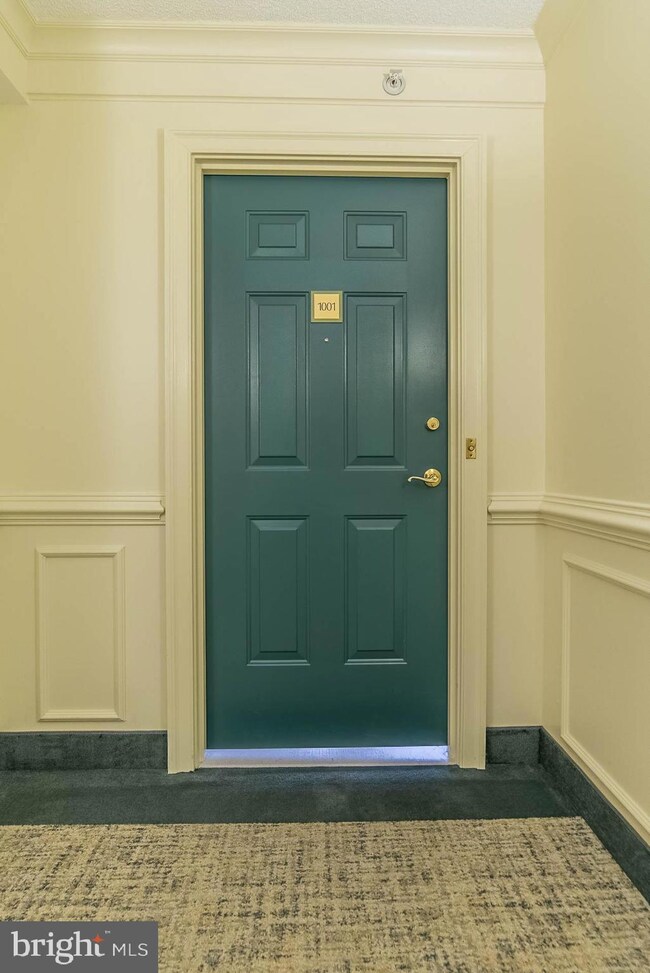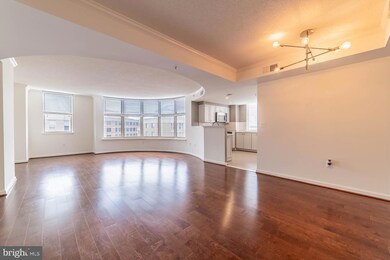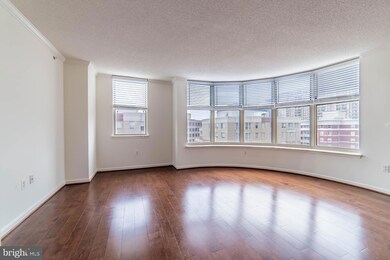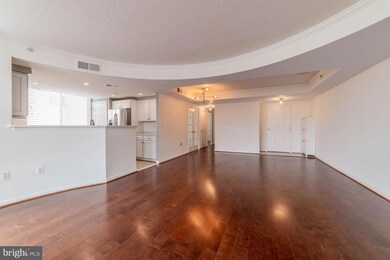
3835 9th St N Unit 1001E Arlington, VA 22203
Ballston NeighborhoodHighlights
- Fitness Center
- 4-minute walk to Virginia Square-Gmu
- Community Pool
- Ashlawn Elementary School Rated A
- Contemporary Architecture
- 3-minute walk to Oakland Park
About This Home
As of July 2024Experience luxury living from the 10th floor with panoramic views in Arlington’s sought-after area! This exceptional 3 bedroom, 2 bathroom corner condo in Lexington Square is now available – a rarity that promises not to last! Prepare to be impressed as you step into a beautiful space that features quiet, spacious interiors and breathtaking views. The condo boasts gleaming hardwood floors throughout and is fitted with the stainless steel appliances and chic light fixtures. The kitchen is a culinary dream, equipped with a full-size refrigerator, dishwasher, gas range, and an undermount sink set in elegant quartz countertops. A charming breakfast bar opens to the living room, perfect for morning coffees or evening entertaining. The luxurious master suite is your private retreat, complete with a massive walk-in closet. Its en-suite bathroom offers a separate custom-tiled shower and a relaxing jetted tub, combining comfort with style. The second bathroom mirrors the high-end finishes found throughout this exquisite home, maintaining an atmosphere of upscale living. Practicality meets luxury with added conveniences like abundant closet space and an in-unit washer and dryer—say goodbye to communal laundry days. Included with the unit is an underground parking space, located just steps from the building entrance. Additional parking spaces are available for lease, offering flexibility for your needs. Lexington Square’s amenities enhance this living experience, including a swimming pool, fitness center, business center, and beautifully landscaped grounds. Location is everything, and this condo delivers! Situated just 2 blocks from Virginia Square Metro and 4 blocks from Ballston Metro, your commute could not be easier. With Giant and Harris Teeter grocery stores less than half a mile away, all your essentials are within easy reach. This unit is impeccably clean and ready to become your new home. Don’t miss out on this extraordinary opportunity – schedule a viewing today and see why this condo is the perfect choice for those who seek convenience, luxury, and style!
Property Details
Home Type
- Condominium
Est. Annual Taxes
- $6,972
Year Built
- Built in 2000
HOA Fees
- $647 Monthly HOA Fees
Parking
- Assigned Subterranean Space
Home Design
- Contemporary Architecture
- Brick Exterior Construction
Interior Spaces
- 1,252 Sq Ft Home
- Property has 1 Level
- Stacked Washer and Dryer
Kitchen
- Gas Oven or Range
- Built-In Microwave
- Ice Maker
- Dishwasher
- Disposal
Bedrooms and Bathrooms
- 3 Main Level Bedrooms
- 2 Full Bathrooms
Accessible Home Design
- Accessible Elevator Installed
Utilities
- Forced Air Heating and Cooling System
- Natural Gas Water Heater
Listing and Financial Details
- Assessor Parcel Number 14-042-664
Community Details
Overview
- Association fees include common area maintenance, exterior building maintenance, insurance, management, pool(s), recreation facility, reserve funds, snow removal, trash
- High-Rise Condominium
- Lexington Square Condos
- Lexington Square Subdivision
Amenities
- Common Area
- Party Room
Recreation
- Fitness Center
- Community Pool
Pet Policy
- No Pets Allowed
Ownership History
Purchase Details
Home Financials for this Owner
Home Financials are based on the most recent Mortgage that was taken out on this home.Purchase Details
Home Financials for this Owner
Home Financials are based on the most recent Mortgage that was taken out on this home.Purchase Details
Home Financials for this Owner
Home Financials are based on the most recent Mortgage that was taken out on this home.Purchase Details
Home Financials for this Owner
Home Financials are based on the most recent Mortgage that was taken out on this home.Purchase Details
Purchase Details
Home Financials for this Owner
Home Financials are based on the most recent Mortgage that was taken out on this home.Similar Homes in Arlington, VA
Home Values in the Area
Average Home Value in this Area
Purchase History
| Date | Type | Sale Price | Title Company |
|---|---|---|---|
| Deed | $780,000 | First American Title | |
| Warranty Deed | $606,000 | -- | |
| Warranty Deed | $485,000 | -- | |
| Warranty Deed | $579,000 | -- | |
| Deed | $437,500 | -- | |
| Deed | $245,420 | -- |
Mortgage History
| Date | Status | Loan Amount | Loan Type |
|---|---|---|---|
| Previous Owner | $438,000 | New Conventional | |
| Previous Owner | $484,800 | New Conventional | |
| Previous Owner | $388,000 | New Conventional | |
| Previous Owner | $550,050 | New Conventional | |
| Previous Owner | $193,100 | No Value Available |
Property History
| Date | Event | Price | Change | Sq Ft Price |
|---|---|---|---|---|
| 07/01/2024 07/01/24 | Sold | $780,000 | 0.0% | $623 / Sq Ft |
| 05/29/2024 05/29/24 | Pending | -- | -- | -- |
| 05/03/2024 05/03/24 | For Sale | $780,000 | 0.0% | $623 / Sq Ft |
| 05/26/2021 05/26/21 | Rented | $3,100 | 0.0% | -- |
| 04/29/2021 04/29/21 | For Rent | $3,100 | 0.0% | -- |
| 02/27/2015 02/27/15 | Sold | $606,000 | -0.7% | $484 / Sq Ft |
| 12/21/2014 12/21/14 | Pending | -- | -- | -- |
| 12/19/2014 12/19/14 | For Sale | $610,000 | -- | $487 / Sq Ft |
Tax History Compared to Growth
Tax History
| Year | Tax Paid | Tax Assessment Tax Assessment Total Assessment is a certain percentage of the fair market value that is determined by local assessors to be the total taxable value of land and additions on the property. | Land | Improvement |
|---|---|---|---|---|
| 2025 | $7,267 | $703,500 | $108,900 | $594,600 |
| 2024 | $6,992 | $676,900 | $108,900 | $568,000 |
| 2023 | $6,972 | $676,900 | $108,900 | $568,000 |
| 2022 | $6,969 | $676,600 | $50,100 | $626,500 |
| 2021 | $6,939 | $673,700 | $50,100 | $623,600 |
| 2020 | $6,266 | $610,700 | $50,100 | $560,600 |
| 2019 | $6,212 | $605,500 | $50,100 | $555,400 |
| 2018 | $5,796 | $576,100 | $50,100 | $526,000 |
| 2017 | $5,745 | $571,100 | $50,100 | $521,000 |
| 2016 | $5,660 | $571,100 | $50,100 | $521,000 |
| 2015 | $5,290 | $531,100 | $50,100 | $481,000 |
| 2014 | $4,978 | $499,800 | $50,100 | $449,700 |
Agents Affiliated with this Home
-
Andy Kim

Seller's Agent in 2024
Andy Kim
NBI Realty LLC
(703) 625-2393
1 in this area
126 Total Sales
-
Omar Vidal

Buyer's Agent in 2024
Omar Vidal
Serhant
(301) 213-4070
2 in this area
70 Total Sales
-
Barak Sky

Buyer Co-Listing Agent in 2024
Barak Sky
Serhant
(301) 742-5759
2 in this area
822 Total Sales
-
Julia Dice
J
Buyer's Agent in 2021
Julia Dice
Rosemont Real Estate, LLC
(704) 968-7750
4 in this area
21 Total Sales
-
Sherry Young

Seller's Agent in 2015
Sherry Young
Samson Properties
(703) 407-3212
20 Total Sales
-
Jisue Sue

Buyer's Agent in 2015
Jisue Sue
Century 21 New Millennium
(703) 981-7468
50 Total Sales
Map
Source: Bright MLS
MLS Number: VAAR2043340
APN: 14-042-664
- 3830 9th St N Unit 208E
- 3830 9th St N Unit 605W
- 3830 9th St N Unit 102W
- 3830 9th St N Unit 409E
- 3835 9th St N Unit 801E
- 3835 9th St N Unit 1001W
- 880 N Pollard St Unit 923
- 880 N Pollard St Unit 224
- 820 N Pollard St Unit 915
- 820 N Pollard St Unit 801
- 3800 Fairfax Dr Unit 612
- 3800 Fairfax Dr Unit 1411
- 888 N Quincy St Unit 2008
- 888 N Quincy St Unit 1004
- 901 N Monroe St Unit 903
- 901 N Monroe St Unit 1408
- 901 N Monroe St Unit 1013
- 901 N Monroe St Unit 308
- 1001 N Randolph St Unit 418
- 1000 N Randolph St Unit 104
