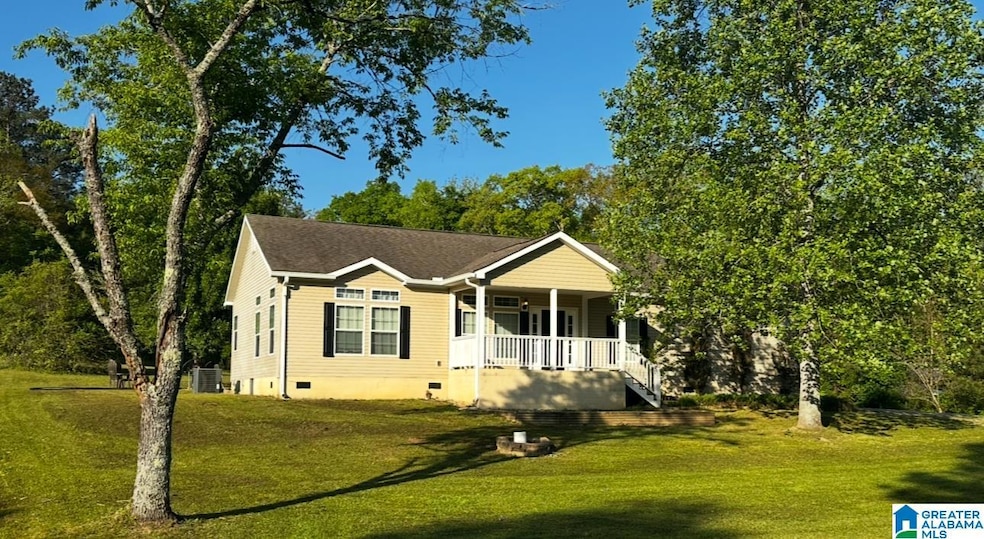
3835 McGowans Ferry Rd Childersburg, AL 35044
Highlights
- In Ground Pool
- Covered Deck
- Corner Lot
- 1.5 Acre Lot
- Outdoor Fireplace
- Solid Surface Countertops
About This Home
As of August 2025This floor plan presents a well-designed, functional layout with a thoughtful use of space in a single-story home. 3 bedrooms, 2 bathrooms, and an open concept living area with a seamless connection between the living room, kitchen, dining and den, making it ideal for both everyday living and entertaining. You have a covered front and back porch and pool patio area on 1.5 acres. Schedule for an appointment today!
Property Details
Home Type
- Manufactured Home
Est. Annual Taxes
- $257
Year Built
- Built in 2009
Lot Details
- 1.5 Acre Lot
- Corner Lot
- Few Trees
Parking
- Driveway
Home Design
- Vinyl Siding
Interior Spaces
- 2,520 Sq Ft Home
- 1-Story Property
- Dining Room
- Den
- Crawl Space
Kitchen
- Stove
- Built-In Microwave
- Dishwasher
- Solid Surface Countertops
Flooring
- Carpet
- Laminate
- Tile
Bedrooms and Bathrooms
- 3 Bedrooms
- 2 Full Bathrooms
- Split Vanities
- Bathtub and Shower Combination in Primary Bathroom
- Garden Bath
- Separate Shower
Laundry
- Laundry Room
- Laundry on main level
- Washer and Electric Dryer Hookup
Pool
- In Ground Pool
- Above Ground Pool
Outdoor Features
- Covered Deck
- Patio
- Outdoor Fireplace
- Porch
Schools
- Fayetteville Elementary And Middle School
- Fayetteville High School
Utilities
- Central Heating and Cooling System
- Electric Water Heater
- Septic Tank
Listing and Financial Details
- Visit Down Payment Resource Website
- Assessor Parcel Number 2905210000007000
Ownership History
Purchase Details
Similar Homes in Childersburg, AL
Home Values in the Area
Average Home Value in this Area
Purchase History
| Date | Type | Sale Price | Title Company |
|---|---|---|---|
| Deed | $25,000 | -- |
Property History
| Date | Event | Price | Change | Sq Ft Price |
|---|---|---|---|---|
| 08/04/2025 08/04/25 | Sold | $218,000 | -9.1% | $87 / Sq Ft |
| 04/22/2025 04/22/25 | For Sale | $239,900 | -- | $95 / Sq Ft |
Tax History Compared to Growth
Tax History
| Year | Tax Paid | Tax Assessment Tax Assessment Total Assessment is a certain percentage of the fair market value that is determined by local assessors to be the total taxable value of land and additions on the property. | Land | Improvement |
|---|---|---|---|---|
| 2024 | $257 | $6,250 | $1,200 | $5,050 |
| 2023 | $257 | $6,250 | $1,200 | $5,050 |
| 2022 | $243 | $5,980 | $1,200 | $4,780 |
| 2021 | $209 | $5,320 | $1,200 | $4,120 |
| 2020 | $209 | $7,460 | $0 | $0 |
| 2019 | $228 | $7,460 | $0 | $0 |
| 2018 | $68 | $3,160 | $0 | $0 |
| 2017 | $68 | $3,160 | $0 | $0 |
| 2016 | $68 | $3,160 | $0 | $0 |
| 2015 | $62 | $3,160 | $0 | $0 |
| 2014 | $64 | $3,240 | $0 | $0 |
| 2013 | -- | $3,240 | $0 | $0 |
Agents Affiliated with this Home
-
Padgette McGrady
P
Seller's Agent in 2025
Padgette McGrady
District One Real Estate LLC
(205) 369-9916
22 in this area
76 Total Sales
-
Nikki Henderson

Buyer's Agent in 2025
Nikki Henderson
Keller Williams Metro South
(540) 838-1353
7 in this area
28 Total Sales
Map
Source: Greater Alabama MLS
MLS Number: 21416639
APN: 21-07-35-0-000-009.000
- 5196 Childersburg Fayetteville Hwy
- 0000 Cosper Bend Rd Unit 7 parcels
- 823 John Lightsey Ln
- 414 Odell Ave Unit 3
- 11 Coosa St
- 140 David Rd
- 175 McDonald Terrace
- 1031 Chancellors Ferry Loop Unit 26
- 1035 Chancellors Ferry Loop Unit 27
- 1023 Chancellors Ferry Loop Unit 24
- 150 Desoto Ave
- 128 Dale Ln
- 1019 Chancellors Ferry Loop Unit 23
- 1081 Chancellors Ferry Loop Unit 36
- 1077 Chancellors Ferry Loop Unit 35
- 1085 Chancellors Ferry Loop Unit 37
- 55 Desoto Ave
- 1504 15th St SW
- 106 Dale Ln
- 464 Hillside Cir






