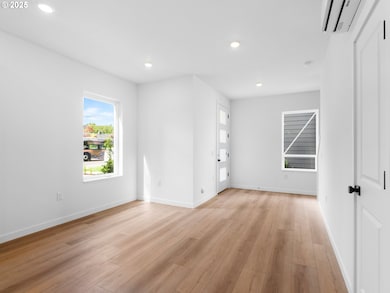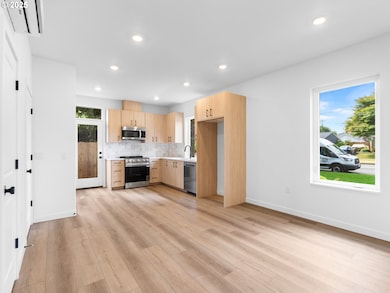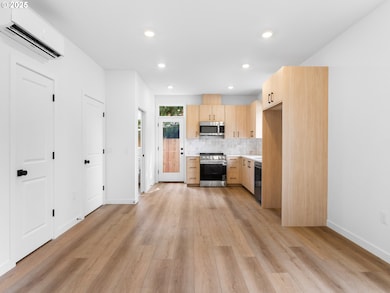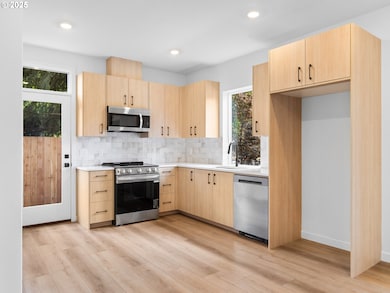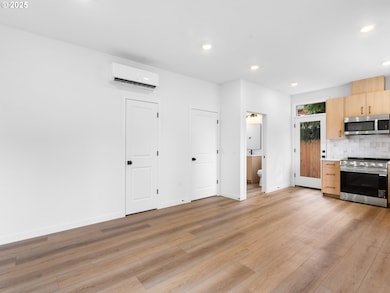3835 N Willis Blvd Unit 1 Portland, OR 97217
Kenton NeighborhoodEstimated payment $2,034/month
Highlights
- New Construction
- Contemporary Architecture
- Great Room
- View of Trees or Woods
- High Ceiling
- Private Yard
About This Home
Hello Future Owner—Let’s Make Kenton Home. I’ve been thoughtfully designed with comfort, style, and a touch of charm, all nestled in the heart of Portland’s beloved Kenton neighborhood. From the moment you step inside, you’ll feel how open and welcoming I am. My living room greets you with high ceilings and large picture windows that flood the space with warm, natural light. Love to cook or gather with friends? You’ll appreciate my gourmet kitchen. I feature a stainless steel range, built-in microwave, and dishwasher—all set against solid surface countertops and a stylish tile backsplash. I’m even plumbed for ice. My eat-in kitchen is the ideal spot for morning coffee or cozy dinners. With two spacious bedrooms—each with a private ensuite bathroom—I offer a perfect blend of privacy and practicality. Whether you’re hosting guests or creating your own serene retreat, I make sure everyone has their own comfortable space. And yes, I have a stylish half bath downstairs too, for convenience. My finishes are carefully chosen, from chic light fixtures to elegant hardware. Air conditioning keeps things comfortable all year long. Step outside and you’ll find a generous patio perfect for evening hangs or weekend lounging. My fenced yard, is just right for a potted herb garden or giving your furry companion a safe place to play. I live in one of Portland’s most charming neighborhoods—Kenton. From my doorstep, you’ll enjoy tree-lined streets, welcoming local shops, and a strong sense of community. Several parks are just minutes away, including nearby University Park—perfect for weekend picnics, morning jogs, or simply soaking in a bit of nature right in the city. I was built by a local boutique builder and come with a one-year warranty. My purchase price is subject to you qualifying for the Portland Housing Bureau’s SDC Waiver Program—don’t worry, my people are experts! Come see what the next chapter of Portland luxury living looks like. I’d love to be the place you call home.
Listing Agent
Keller Williams Realty Portland Premiere Brokerage Phone: 503-709-4632 License #199910100 Listed on: 08/15/2025

Co-Listing Agent
Keller Williams Realty Portland Premiere Brokerage Phone: 503-709-4632 License #201231606
Townhouse Details
Home Type
- Townhome
Year Built
- Built in 2025 | New Construction
Lot Details
- Fenced
- Private Yard
HOA Fees
- $25 Monthly HOA Fees
Parking
- No Garage
Home Design
- Contemporary Architecture
- Composition Roof
- Cement Siding
- Concrete Perimeter Foundation
Interior Spaces
- 924 Sq Ft Home
- 2-Story Property
- High Ceiling
- Double Pane Windows
- Vinyl Clad Windows
- Great Room
- Family Room
- Living Room
- Dining Room
- Views of Woods
- Crawl Space
Kitchen
- Free-Standing Range
- Microwave
- Plumbed For Ice Maker
- Dishwasher
- Stainless Steel Appliances
- Tile Countertops
Bedrooms and Bathrooms
- 2 Bedrooms
Laundry
- Laundry Room
- Washer and Dryer Hookup
Accessible Home Design
- Accessibility Features
- Accessible Entrance
Outdoor Features
- Patio
Schools
- Rosa Parks Elementary School
- George Middle School
- Roosevelt High School
Utilities
- Mini Split Air Conditioners
- Mini Split Heat Pump
- Electric Water Heater
Listing and Financial Details
- Builder Warranty
- Home warranty included in the sale of the property
- Assessor Parcel Number New Construction
Community Details
Overview
- 8 Units
- Kenton Subdivision
Amenities
- Courtyard
Map
Home Values in the Area
Average Home Value in this Area
Property History
| Date | Event | Price | List to Sale | Price per Sq Ft |
|---|---|---|---|---|
| 10/22/2025 10/22/25 | For Sale | $319,900 | 0.0% | $346 / Sq Ft |
| 10/14/2025 10/14/25 | Off Market | $319,900 | -- | -- |
| 08/15/2025 08/15/25 | For Sale | $319,900 | -- | $346 / Sq Ft |
Source: Regional Multiple Listing Service (RMLS)
MLS Number: 390068103
- 3839 N Willis Blvd Unit 2
- 3843 N Willis Blvd Unit 3
- 3851 N Willis Blvd Unit 5
- 3859 N Willis Blvd Unit 7
- 3863 N Willis Blvd Unit 8
- 8815 N Seward Ave
- 8502 N Hamlin Ave
- 4305 N Willis Blvd
- 3729 N Farragut St
- 8102 N Dana Ave
- 9028 N Chautauqua Place
- 8831 N Wayland Ave
- 9042 N Chautauqua Place
- 7939 N Dana Ave
- 8227 N Woolsey Ave
- 4409 N Houghton St
- 9200 N Chase Ave
- 8606 N Dwight Ave
- 8353 N Newman Ave
- 3837 N Juneau St
- 8605 N Hurst Ave Unit 8605
- 3901 N Kiska St Unit B
- 7615-7615 N Curtis Ave Unit 7615
- 7411 N Vincent Ave Unit B
- 2722 N Winchell St
- 4756-4760-4760 N Vanderbilt St Unit 4756
- 8522 N Haven Ave
- 7468 N Huron Ave
- 7907 N Hereford Ave
- 8408-8428 N Brandon Ave
- 2033 N Mcclellan St Unit 2033
- 8007-8015-8015 N Denver Ave Unit 6
- 5324 N Bowdoin St
- 7224 N Omaha Ave
- 7519 N Clarendon Ave Unit 4
- 5605 N Lombard St Unit 11
- 8338 N Interstate Ave
- 5130 N Yale St
- 1603 N Willis Blvd
- 5515 N Syracuse St


