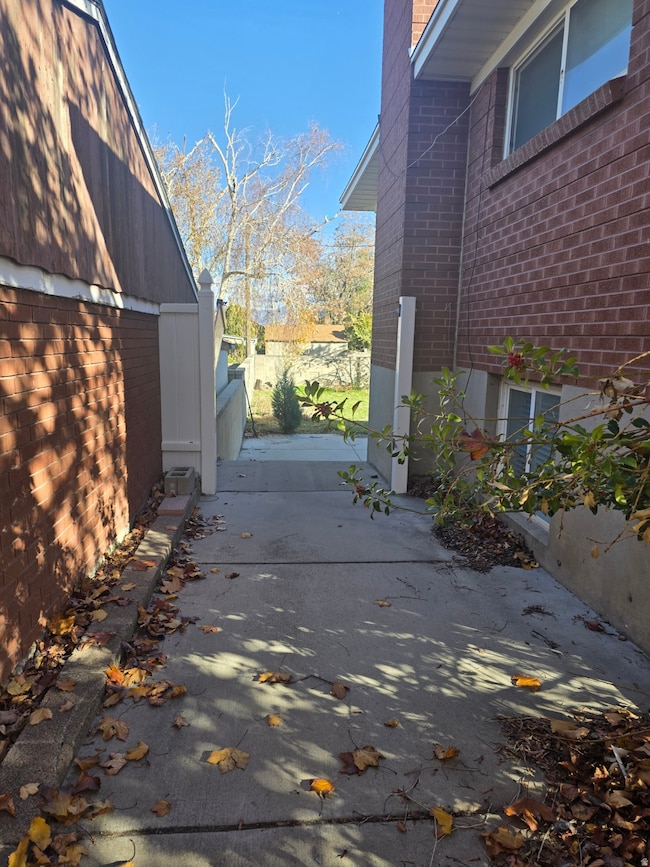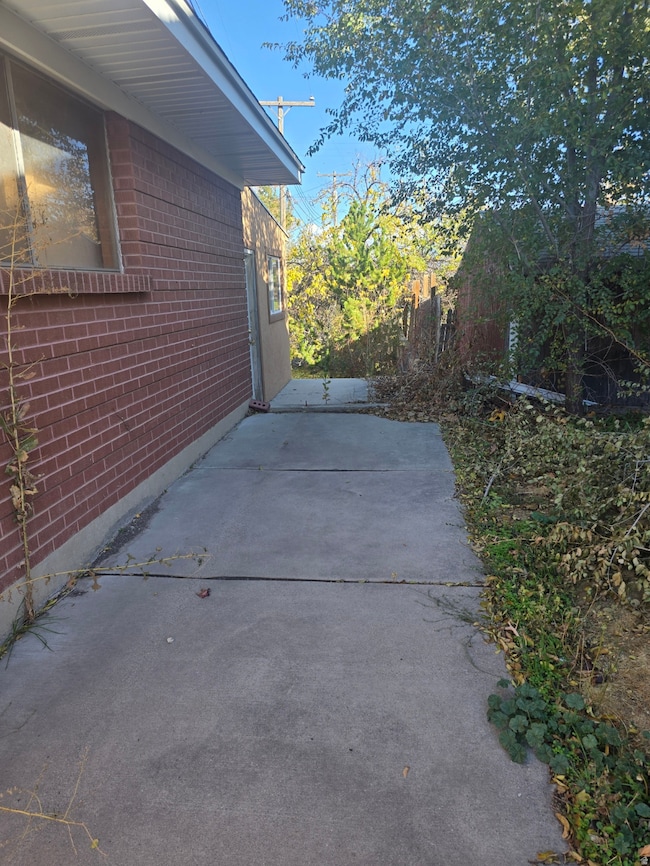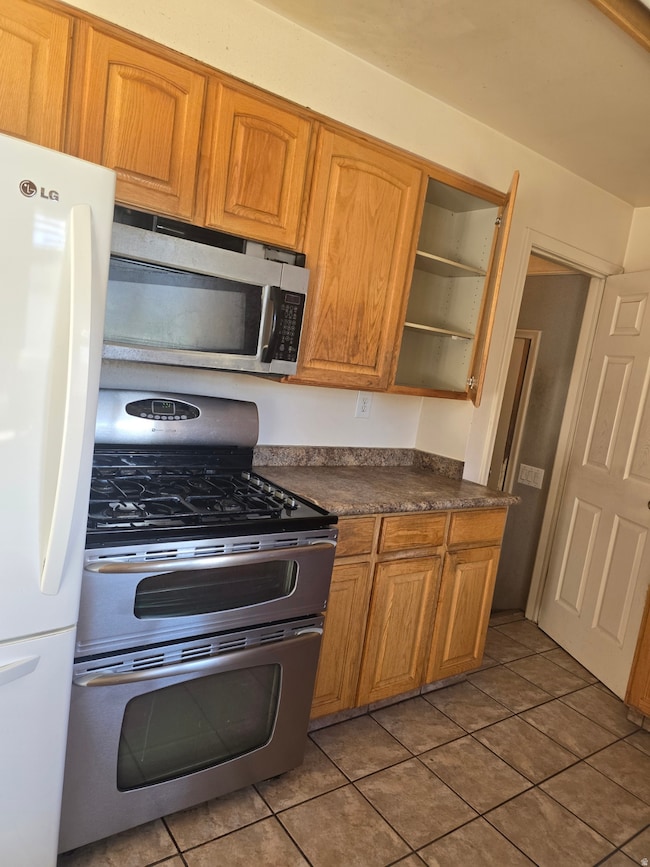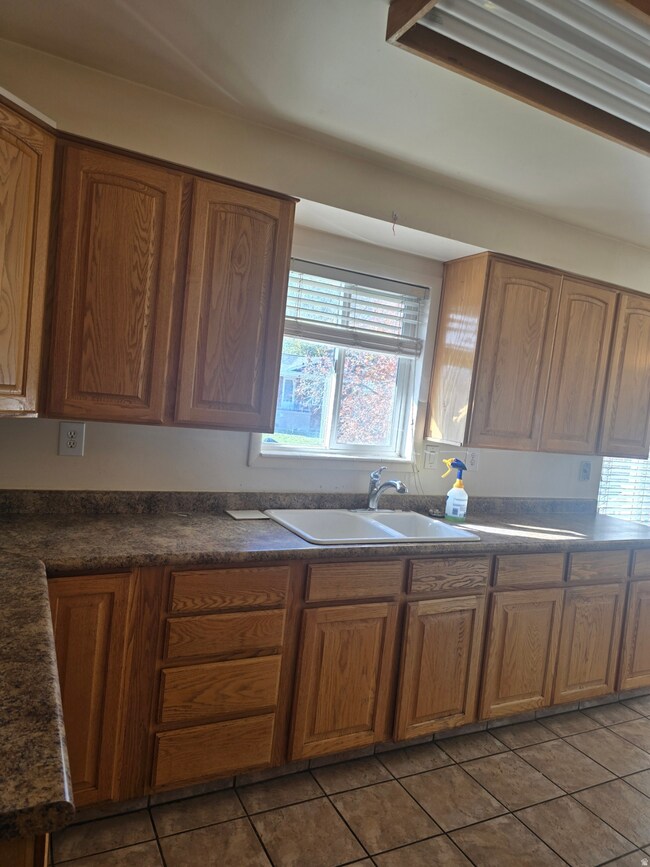3835 S Claudia St West Valley City, UT 84120
Hunter NeighborhoodEstimated payment $2,955/month
Highlights
- Mature Trees
- Wood Flooring
- No HOA
- Rambler Architecture
- 1 Fireplace
- 2 Car Attached Garage
About This Home
Welcome Home! Discover the charm and potential of this classic brick rambler, perfectly nestled in a peaceful neighborhood just off 5600 W. Lovingly cared for and well maintained, this home is ready for its next chapter. Enjoy the fully fenced backyard and spacious patio-ideal for summer BBQs, entertaining friends, or simply relaxing in your own private outdoor space. Inside, you'll find a cozy basement fireplace, built-ins in both downstairs bedrooms, and ample storage throughout, including a generous cold storage area. With a few modern touches, this home could truly shine. Whether you're a DIY enthusiast or just looking for a solid home with great bones, this is a fantastic opportunity to make it your own! Come take a look! You won't want to miss this one. Being sold as is. Buyer to verify all information.
Listing Agent
Shailyn Harowitz
NRE License #14198740 Listed on: 11/07/2025
Home Details
Home Type
- Single Family
Est. Annual Taxes
- $2,798
Year Built
- Built in 1958
Lot Details
- 8,712 Sq Ft Lot
- Mature Trees
- Property is zoned Single-Family, 1108
Parking
- 2 Car Attached Garage
Home Design
- Rambler Architecture
- Brick Exterior Construction
- Asphalt
Interior Spaces
- 2,466 Sq Ft Home
- 2-Story Property
- 1 Fireplace
- Blinds
- Microwave
- Basement
Flooring
- Wood
- Tile
Bedrooms and Bathrooms
- 4 Bedrooms | 2 Main Level Bedrooms
- 2 Full Bathrooms
Outdoor Features
- Open Patio
Schools
- Pioneer Elementary School
- Valley Middle School
- Hunter High School
Utilities
- No Cooling
- No Heating
Community Details
- No Home Owners Association
- Amanda Acres #2 Sub Subdivision
Listing and Financial Details
- Exclusions: Dryer, Washer
- Assessor Parcel Number 14-36-304-002
Map
Home Values in the Area
Average Home Value in this Area
Tax History
| Year | Tax Paid | Tax Assessment Tax Assessment Total Assessment is a certain percentage of the fair market value that is determined by local assessors to be the total taxable value of land and additions on the property. | Land | Improvement |
|---|---|---|---|---|
| 2025 | $2,711 | $437,900 | $146,400 | $291,500 |
| 2024 | $2,711 | $413,900 | $138,400 | $275,500 |
| 2023 | $2,685 | $392,300 | $133,100 | $259,200 |
| 2022 | $2,752 | $403,300 | $123,900 | $279,400 |
| 2021 | $2,464 | $324,500 | $95,300 | $229,200 |
| 2020 | $2,117 | $263,100 | $73,300 | $189,800 |
| 2019 | $889 | $253,200 | $63,300 | $189,900 |
| 2018 | $0 | $232,600 | $63,300 | $169,300 |
| 2017 | $235 | $218,600 | $63,300 | $155,300 |
| 2016 | $135 | $202,400 | $59,900 | $142,500 |
| 2015 | -- | $164,100 | $65,300 | $98,800 |
| 2014 | $93 | $155,400 | $63,200 | $92,200 |
Property History
| Date | Event | Price | List to Sale | Price per Sq Ft |
|---|---|---|---|---|
| 11/07/2025 11/07/25 | For Sale | $520,000 | -- | $211 / Sq Ft |
Purchase History
| Date | Type | Sale Price | Title Company |
|---|---|---|---|
| Interfamily Deed Transfer | -- | None Available | |
| Quit Claim Deed | -- | None Available | |
| Quit Claim Deed | -- | -- | |
| Quit Claim Deed | -- | -- | |
| Warranty Deed | -- | Merrill Title | |
| Quit Claim Deed | -- | -- | |
| Quit Claim Deed | -- | -- |
Mortgage History
| Date | Status | Loan Amount | Loan Type |
|---|---|---|---|
| Previous Owner | $82,575 | Purchase Money Mortgage |
Source: UtahRealEstate.com
MLS Number: 2121732
APN: 14-36-304-002-0000
- 5485 Paulette Ave
- 3759 S Old Wood Place Unit 107
- 3724 S 5450 W
- 3724 S 5450 W Unit 12
- 5493 W Cherrywood Ln Unit 6
- 5493 W Evans Park Ct
- The Harrison Plan at Evans Park
- The Jake Plan at Evans Park
- The Brodie Plan at Evans Park
- The Elwood Plan at Evans Park
- The Campbell 1 Plan at Evans Park
- 5491 W Janette Ave
- 5491 W Fade Ct
- 3985 S 5375 W
- 3628 S 5450 W
- 5235 W Rancho Vista Ln
- 3601 S 5650 W
- 5516 W Victory Lap Ct
- 3755 S Marsha Dr
- 5508 W Victory Lap Ct
- 3893 W Rancho Vista Ln
- 5149 W Ct
- 3982 S Contadora Ln
- 5098 W Cherry View Dr
- 4445 S Wakeport Bay
- 3078 Islington Ln
- 4532 S Greystock Cir
- 4532 Greystockcr Unit 2
- 4441 S Wynridge Ln
- 6512 W 4100 S
- 3595 S Feulner Dr
- 2785 S Winsted Way
- 6823 W Crest St
- 5301 W White Horse Ln
- 2606 Anna Caroline Dr
- 6939 W 4065 S
- 3174 Hunter Farm Way
- 4943 S Farah Dr
- 4139 S 4080 W
- 3854 W Rockwood Way






