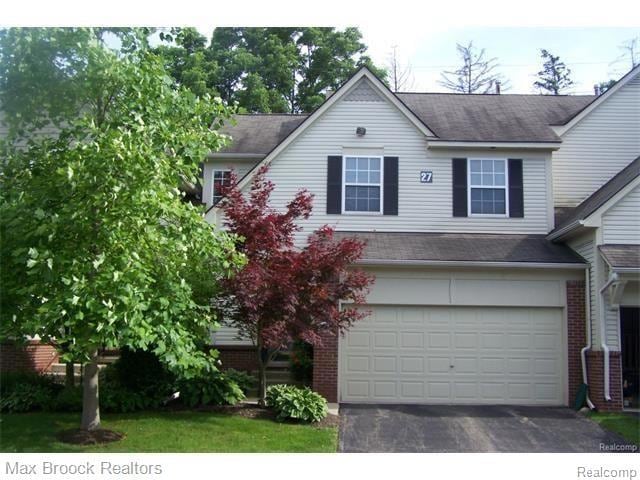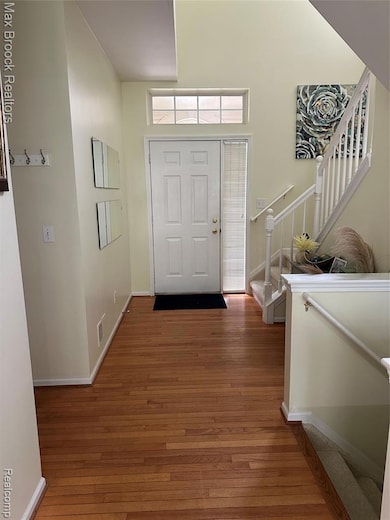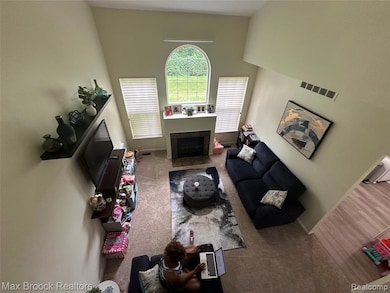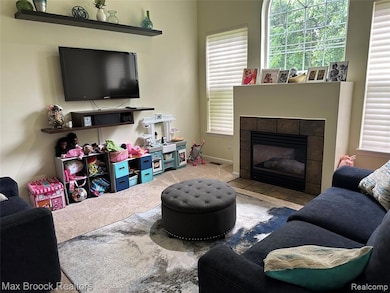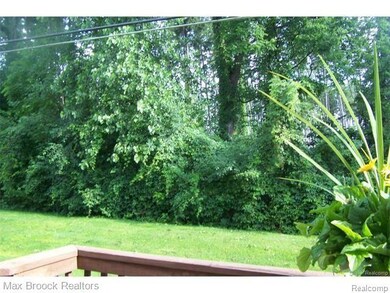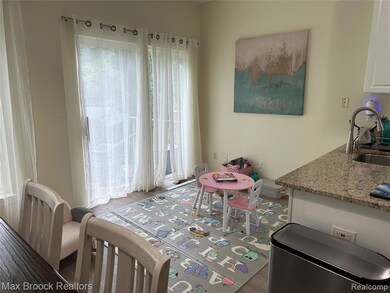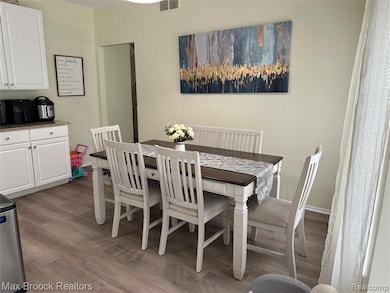38351 Churchill Ln Farmington Hills, MI 48331
Highlights
- Colonial Architecture
- Ground Level Unit
- Porch
- Hillside Elementary School Rated A-
- 2 Car Direct Access Garage
- Forced Air Heating and Cooling System
About This Home
Welcome to this beautifully maintained 3-bedroom, 2.5-bath townhouse-style condominium located in the heart of Farmington Hills! This spacious two-story home offers over 1,407 square feet of modern living with an open-concept layout perfect for entertaining and everyday comfort. Step into a bright and inviting living room with new carpet flooring and large windows that flood the space with natural light. T well-appointed kitchen featuring ample cabinetry and updated countertops. Upstairs, you’ll find a generous primary suite with a walk-in closet and private full bathroom, plus two additional bedrooms and a second full bathroom. A convenient half-bath is located on the main floor for guests. Enjoy the ease of the first floor laundry, central air, and plenty of storage throughout. This home also includes an attached garage a private deck perfect for morning coffee or evening relaxation. Located in a beautifully landscaped community with access to amenities such as a heated pool, sundeck, and clubhouse. Minutes from shopping, dining, major expressways, and top-rated Farmington Public Schools. MINIMUM CREDIT SCORE IS 680. NO PETS!!!
Listing Agent
Max Broock, REALTORS®-Bloomfield Hills License #6501334038 Listed on: 07/21/2025

Condo Details
Home Type
- Condominium
Est. Annual Taxes
- $5,954
Year Built
- Built in 1998
HOA Fees
- $300 Monthly HOA Fees
Parking
- 2 Car Direct Access Garage
Home Design
- Colonial Architecture
- Brick Exterior Construction
- Poured Concrete
- Asphalt Roof
- Vinyl Construction Material
Interior Spaces
- 1,407 Sq Ft Home
- 2-Story Property
- Living Room with Fireplace
- Unfinished Basement
Kitchen
- Microwave
- Dishwasher
- Disposal
Bedrooms and Bathrooms
- 3 Bedrooms
Outdoor Features
- Exterior Lighting
- Porch
Utilities
- Forced Air Heating and Cooling System
- Heating System Uses Natural Gas
- Natural Gas Water Heater
- Cable TV Available
Additional Features
- Private Entrance
- Ground Level Unit
Community Details
- Saratoga Farms Condo Occpn 1038 Subdivision
- On-Site Maintenance
Listing and Financial Details
- Security Deposit $3,600
- 12 Month Lease Term
- 24 Month Lease Term
- Assessor Parcel Number 2318477153
Map
Source: Realcomp
MLS Number: 20251019364
APN: 23-18-477-153
- 38360 Churchill Ln Unit 143
- 37921 Carson St
- 26636 Valhalla Dr
- 37159 Howard Rd
- 37829 Stableview Dr
- 26557 Old Homestead Dr
- 36668 Howard Rd
- 36680 Howard Rd
- 25635 Monroe St
- 25656 Jackson St Unit 143
- 28006 Golf Pointe Blvd
- 40233 Harrison St Unit 110
- 24501 Walden Woods
- 36300 Howard Rd
- 28046 Hickory Cir
- 35550 Pleasant Valley Rd
- 0000 Howard Rd
- 28152 Secluded Ln Unit 3
- 24486 Olde Orchard St
- 36746 Brittany Hill Dr
- 38211 Saratoga Cir Unit 85
- 37850 Spring Ln
- 26375 Halsted Rd
- 25493 Bridlepath Ln
- 24360 Independence Dr
- 24890 Independence Dr
- 36812 Blanchard Blvd
- 36135 Grand River Ave
- 24626 Bashian Dr
- 36939 Heatherton Dr
- 35055 Muirwood Dr
- 24630 Bethany Way
- 39500 Champion Cir
- 23399 Haggerty Rd
- 40611 W 10 Mile Rd
- 23140 Halsted Rd
- 40225 Oak Tree
- 41604 Orianna Ln
- 39514 Country Ln Unit 23
- 25642 Portico Ln Unit 25642
