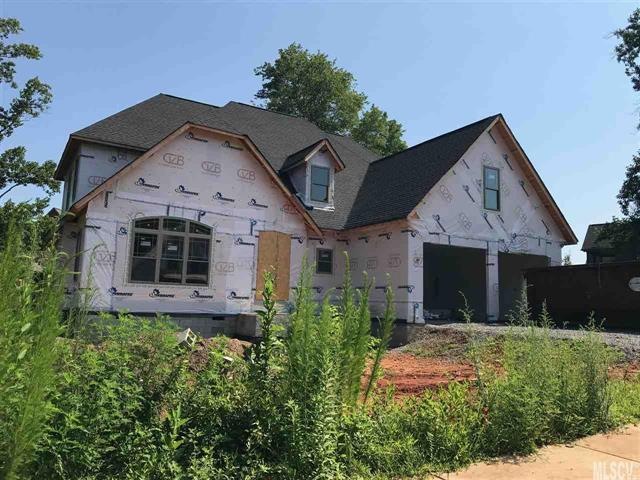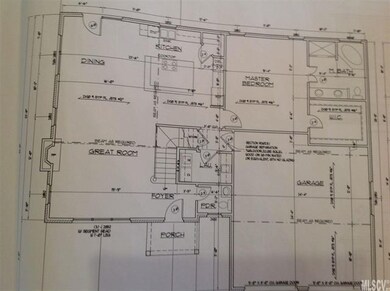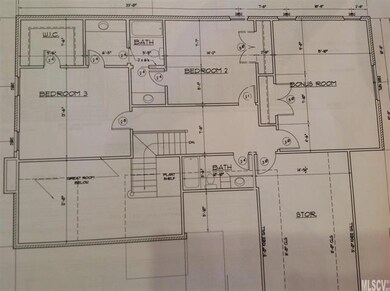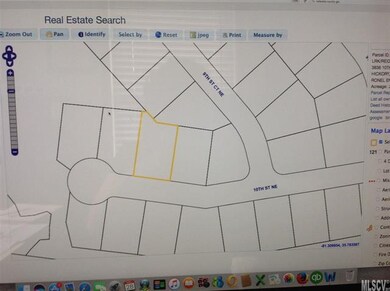
3836 10th St NE Hickory, NC 28601
East Hickory NeighborhoodHighlights
- Newly Remodeled
- Arts and Crafts Architecture
- Attached Garage
- Clyde Campbell Elementary School Rated A-
- Wood Flooring
About This Home
As of September 2022Lovely hardwood floors through out home, beautifully tiled baths, powder room, separate laundry room, dining room, leads into spacious kitchen with granite counters, tiled back splash with surround custom cabinetry and pantry, MB has double sinks with 11ft walk in closet, and lg tiled shower and tub. Huge living room with rocked fire place and coffer-ed ceiling. Up stairs Jack and Jill bathroom for 2 bedrooms and a separate BA for the other BR. HOA - $150.00 yearly
Last Agent to Sell the Property
Realty Executives of Hickory License #239266 Listed on: 05/29/2017

Last Buyer's Agent
Walter Zibell
Sellstate Select License #262294
Home Details
Home Type
- Single Family
Year Built
- Built in 2017 | Newly Remodeled
Parking
- Attached Garage
Home Design
- Arts and Crafts Architecture
- Stone Siding
Flooring
- Wood
- Tile
Additional Features
- Crawl Space
Listing and Financial Details
- Assessor Parcel Number 371407570994
Ownership History
Purchase Details
Home Financials for this Owner
Home Financials are based on the most recent Mortgage that was taken out on this home.Purchase Details
Home Financials for this Owner
Home Financials are based on the most recent Mortgage that was taken out on this home.Purchase Details
Home Financials for this Owner
Home Financials are based on the most recent Mortgage that was taken out on this home.Purchase Details
Similar Homes in the area
Home Values in the Area
Average Home Value in this Area
Purchase History
| Date | Type | Sale Price | Title Company |
|---|---|---|---|
| Warranty Deed | $578,000 | -- | |
| Warranty Deed | $395,000 | None Available | |
| Warranty Deed | $379,000 | None Available | |
| Warranty Deed | $34,000 | None Available |
Mortgage History
| Date | Status | Loan Amount | Loan Type |
|---|---|---|---|
| Open | $462,400 | New Conventional | |
| Previous Owner | $250,000 | Credit Line Revolving | |
| Previous Owner | $303,200 | New Conventional |
Property History
| Date | Event | Price | Change | Sq Ft Price |
|---|---|---|---|---|
| 09/30/2022 09/30/22 | Sold | $578,000 | -0.3% | $189 / Sq Ft |
| 08/29/2022 08/29/22 | Pending | -- | -- | -- |
| 08/27/2022 08/27/22 | Price Changed | $580,000 | -3.3% | $190 / Sq Ft |
| 08/12/2022 08/12/22 | For Sale | $600,000 | +51.9% | $197 / Sq Ft |
| 06/21/2019 06/21/19 | Sold | $395,000 | -1.2% | $131 / Sq Ft |
| 05/31/2019 05/31/19 | Pending | -- | -- | -- |
| 05/27/2019 05/27/19 | Price Changed | $399,900 | -3.6% | $132 / Sq Ft |
| 05/19/2019 05/19/19 | Price Changed | $414,700 | -2.4% | $137 / Sq Ft |
| 05/11/2019 05/11/19 | For Sale | $424,900 | +12.1% | $141 / Sq Ft |
| 12/20/2017 12/20/17 | Sold | $379,000 | 0.0% | $126 / Sq Ft |
| 11/22/2017 11/22/17 | Pending | -- | -- | -- |
| 05/29/2017 05/29/17 | For Sale | $379,000 | -- | $126 / Sq Ft |
Tax History Compared to Growth
Tax History
| Year | Tax Paid | Tax Assessment Tax Assessment Total Assessment is a certain percentage of the fair market value that is determined by local assessors to be the total taxable value of land and additions on the property. | Land | Improvement |
|---|---|---|---|---|
| 2024 | $4,617 | $540,900 | $34,900 | $506,000 |
| 2023 | $4,617 | $540,900 | $34,900 | $506,000 |
| 2022 | $4,561 | $379,300 | $31,700 | $347,600 |
| 2021 | $4,561 | $379,300 | $31,700 | $347,600 |
| 2020 | $4,409 | $379,300 | $0 | $0 |
| 2019 | $4,409 | $379,300 | $0 | $0 |
| 2018 | $3,469 | $303,900 | $25,500 | $278,400 |
| 2017 | $291 | $0 | $0 | $0 |
| 2016 | $291 | $0 | $0 | $0 |
| 2015 | $284 | $25,500 | $25,500 | $0 |
| 2014 | $284 | $27,600 | $27,600 | $0 |
Agents Affiliated with this Home
-

Seller's Agent in 2022
Tammy Kirk
Coldwell Banker Boyd & Hassell
(828) 612-2432
23 in this area
111 Total Sales
-

Buyer's Agent in 2022
Carly Pruitt
Coldwell Banker Boyd & Hassell
(828) 217-2565
51 in this area
240 Total Sales
-

Buyer Co-Listing Agent in 2022
Kathryn Herman
Coldwell Banker Boyd & Hassell
(828) 217-2565
53 in this area
260 Total Sales
-

Seller's Agent in 2019
Amanda Stokes
RE/MAX
(828) 234-9553
53 in this area
432 Total Sales
-
L
Seller's Agent in 2017
Lori McCaslin
Realty Executives
1 in this area
14 Total Sales
-
W
Buyer's Agent in 2017
Walter Zibell
Sellstate Select
Map
Source: Canopy MLS (Canopy Realtor® Association)
MLS Number: CAR9594013
APN: 3714075709940000
- 3815 10th St NE
- 720 9th Ave NW
- 1318 37th Ave NE
- 1322 37th Ave NE
- 1333 37th Ave NE
- 1362 37th Ave NE
- 1361 37th Ave NE
- 1365 37th Ave NE
- 1339 37th Ave NE
- 3741 9th Street Ct NE
- 1345 37th Ave NE
- 3670 9th Street Dr NE Unit 96
- 1015 37th Ave NE
- 3719 Falling Creek Rd Unit 2
- Darwin Plan at Falls at Hickory
- Robie Plan at Falls at Hickory
- Elston Plan at Falls at Hickory
- Taylor Plan at Falls at Hickory
- Aisle Plan at Falls at Hickory
- 1067 33rd Avenue Loop NE



