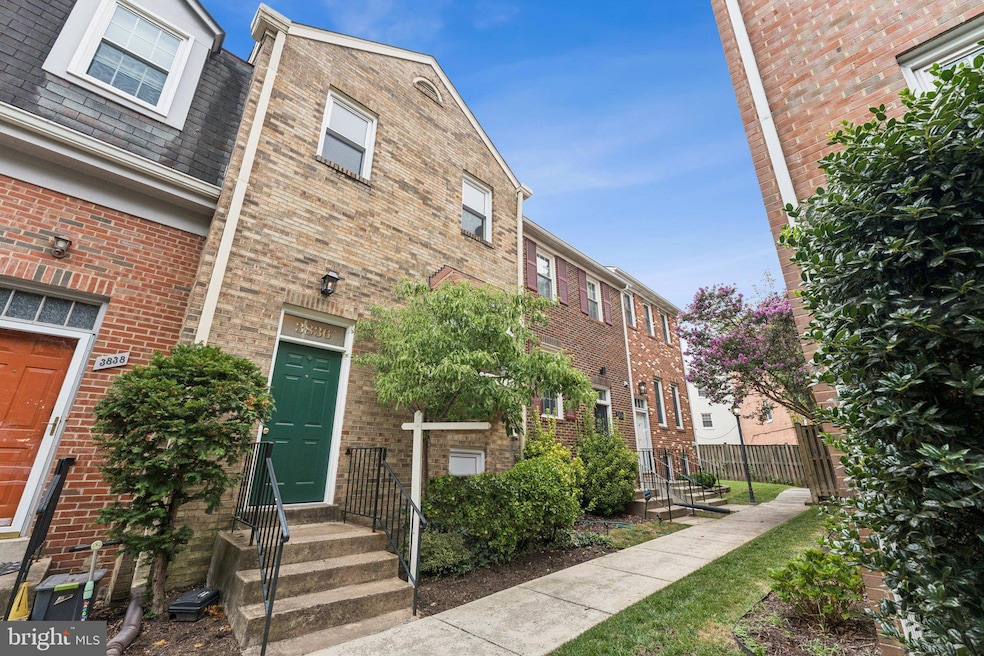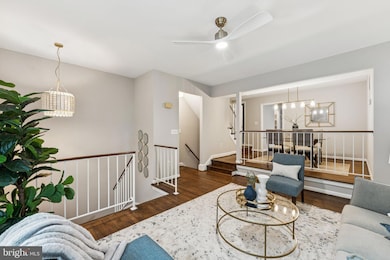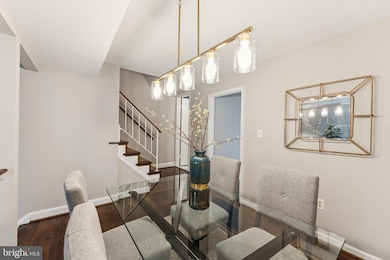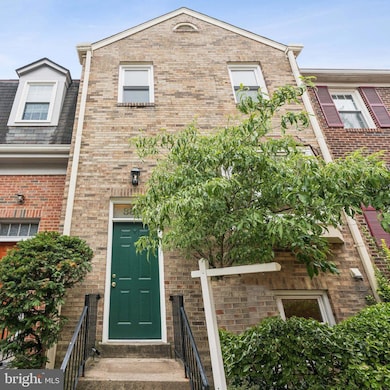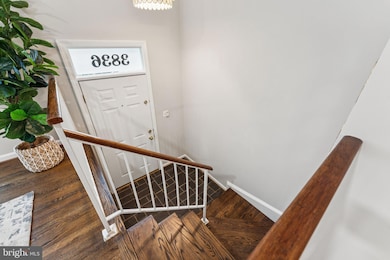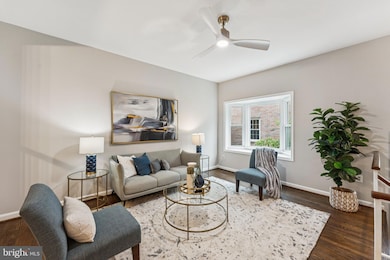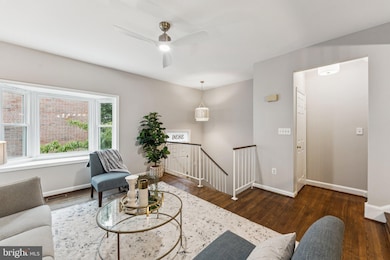3836 Brighton Ct Alexandria, VA 22305
Arlandria NeighborhoodHighlights
- Colonial Architecture
- Wood Flooring
- Stainless Steel Appliances
- Recreation Room
- Attic
- 3-minute walk to LeBosquet at Sunnyside
About This Home
This four bedroom, two full and two half bath townhome in Brighton Square offers a flexible layout, recent updates, and a location that keeps you close to everything. Fresh interior paint, upgraded bathrooms, new windows, a redone patio, newer washer and dryer, and a sump pump with backup battery give the home a refreshed and well-kept feel.
The main level features hardwood floors and a functional kitchen with stainless steel appliances, good storage, and room to prepare meals comfortably. The dining area accommodates a full table and connects easily to the rest of the level.
The finished lower level adds versatility with a fourth bedroom, a half bath, and a rec room that can serve as a media room, gym, or home office. A wood-burning fireplace adds warmth and character, and the separate laundry area keeps daily routines simple.
Upstairs, the primary suite includes its own full bath, and two additional bedrooms share a second full bath.
The location supports a convenient lifestyle. Del Ray’s restaurants, coffee shops, and farmers market are just under two miles away, with Old Town Alexandria’s waterfront a few minutes farther. Potomac Yard Metro is less than two miles, and major routes including I-395, Route 1, the GW Parkway, and Reagan National Airport make commuting straightforward. Parks, trails, grocery stores, and gyms are all nearby.
3836 Brighton Ct offers space, updates, and access to the best of Northern Virginia in a setting that works well for a variety of living needs.
Listing Agent
(703) 400-8932 buky@thecazagroup.com EXP Realty, LLC License #5005093 Listed on: 11/13/2025

Townhouse Details
Home Type
- Townhome
Est. Annual Taxes
- $8,121
Year Built
- Built in 1980
Lot Details
- 999 Sq Ft Lot
- Wood Fence
- Back Yard Fenced
- Property is in very good condition
Home Design
- Colonial Architecture
- Brick Exterior Construction
- Brick Foundation
- Architectural Shingle Roof
Interior Spaces
- Property has 3 Levels
- Ceiling Fan
- Wood Burning Fireplace
- Entrance Foyer
- Living Room
- Dining Room
- Recreation Room
- Utility Room
- Attic
Kitchen
- Built-In Range
- Microwave
- Dishwasher
- Stainless Steel Appliances
- Disposal
Flooring
- Wood
- Partially Carpeted
Bedrooms and Bathrooms
- En-Suite Bathroom
- Soaking Tub
- Walk-in Shower
Laundry
- Dryer
- Washer
Finished Basement
- Connecting Stairway
- Sump Pump
- Laundry in Basement
Home Security
Parking
- 2 Open Parking Spaces
- 2 Parking Spaces
- Parking Lot
- Parking Permit Included
- 1 Assigned Parking Space
Outdoor Features
- Patio
- Exterior Lighting
Utilities
- Central Heating and Cooling System
- Vented Exhaust Fan
- Electric Water Heater
Listing and Financial Details
- Residential Lease
- Security Deposit $3,650
- Tenant pays for all utilities
- The owner pays for association fees, pest control, real estate taxes
- Rent includes common area maintenance, hoa/condo fee, trash removal, snow removal
- No Smoking Allowed
- 12-Month Min and 24-Month Max Lease Term
- Available 11/15/25
- $49 Application Fee
- $75 Repair Deductible
- Assessor Parcel Number 50302900
Community Details
Overview
- Property has a Home Owners Association
- Brighton Square Subdivision
Pet Policy
- Pets allowed on a case-by-case basis
- Pet Deposit $500
Security
- Fire and Smoke Detector
Map
Source: Bright MLS
MLS Number: VAAX2051772
APN: 006.04-01-22
- 3911 Old Dominion Blvd
- 3941 Old Dominion Blvd
- 464 W Glebe Rd
- 904 W Glebe Rd
- 900 28th St S
- 250 Aspen St
- 2630 S Lynn St
- 2647 S Kent St
- 0 28th St S
- 3009 S Hill St
- 3306 Landover St
- 210 Aspen St
- 2301 25th St S Unit 4306
- 3614 Valley Dr
- 1225 Martha Custis Dr Unit 919
- 1225 Martha Custis Dr Unit 819
- 1225 Martha Custis Dr Unit 1116
- 1225 Martha Custis Dr Unit 715
- 1225 Martha Custis Dr Unit 704
- 1225 Martha Custis Dr Unit 203
- 618 Notabene Dr Unit 4
- 618 Notabene Dr Unit 2
- 620 Notabene Dr
- 801 Four Mile Rd
- 3820 Elbert Ave
- 2910 S Glebe Rd
- 910 W Glebe Rd
- 3904 Executive Ave
- 2832 S Meade St
- 800-802 Tennessee Ave
- 2718 S Uhle St
- 2350 26th Ct S Unit FL2-ID8505A
- 2350 26th Ct S Unit FL4-ID8510A
- 2350 26th Ct S Unit FL3-ID8497A
- 2350 26th Ct S Unit FL1-ID8464A
- 2350 26th Ct S Unit FL3-ID8449A
- 2350 26th Ct S Unit FL1-ID8357A
- 2350 26th Ct S Unit FL1-ID8356A
- 2350 26th Ct S Unit FL1-ID8263A
- 2350 26th Ct S Unit FL1-ID8252A
