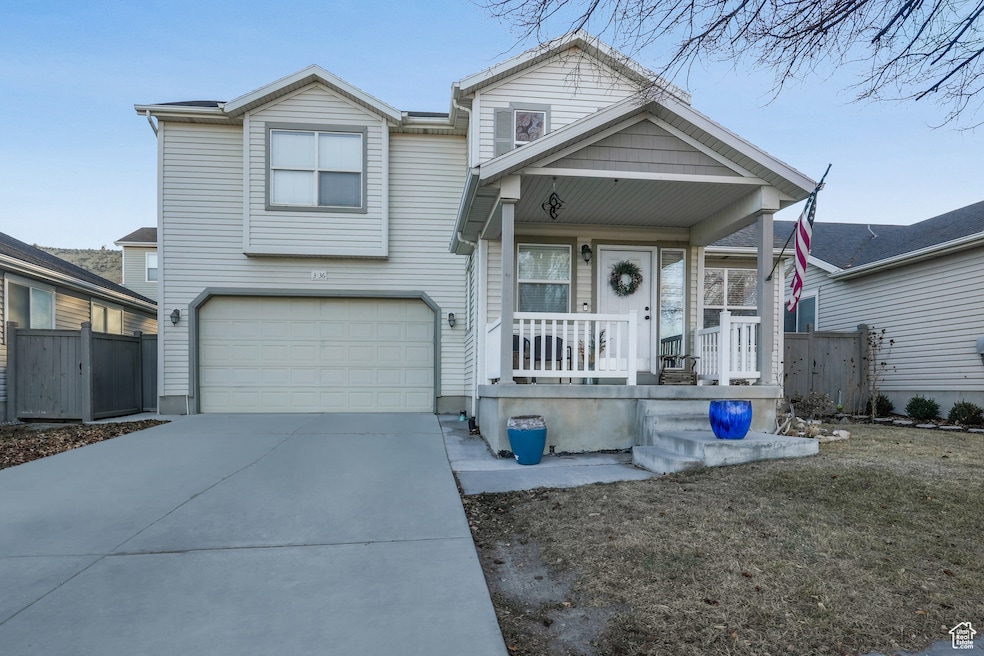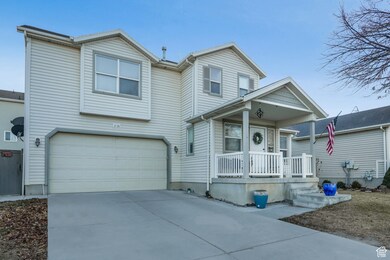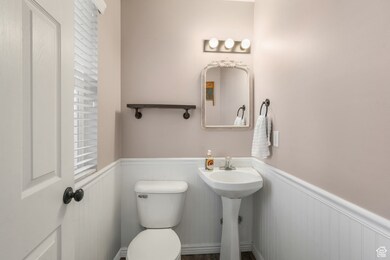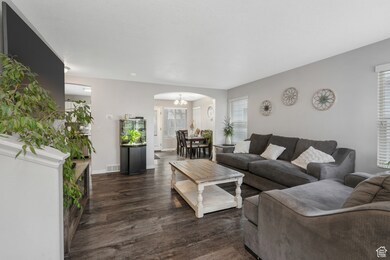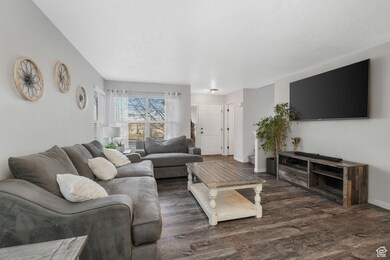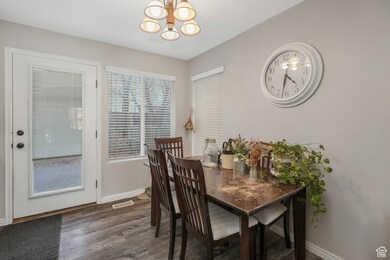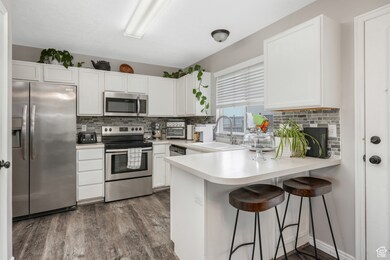3836 E Chilton Cir Eagle Mountain, UT 84005
Estimated payment $2,588/month
Highlights
- Mature Trees
- Hydromassage or Jetted Bathtub
- Walk-In Pantry
- Valley View
- No HOA
- Shades
About This Home
** Seller motivated! ** Welcome to this stunning, competitively priced 4-bedroom, 3-bathroom home in the heart of Eagle Mountain! Featuring recent updates throughout including new flooring and paint, this home is move-in ready and perfect for families or those who love to entertain. The open-concept layout boasts a spacious kitchen with new updates throughout and a walk in pantry. Around the corner is a cozy living area, as well as a large primary suite with an en-suite bath. Situated in a friendly neighborhood near parks, schools, and trails, this home combines comfort, convenience, and value. Only home in the circle with a cold storage! Lots of windows to bring in loads of natural light. Shaded back patio for summer cookouts and a fully fenced large backyard for pets that pictures don't do justice. Nearest park is a 2 minute walk from your front door and restaurants less than 10 minutes, what else could you ask for? Schedule today!
Home Details
Home Type
- Single Family
Est. Annual Taxes
- $1,967
Year Built
- Built in 2000
Lot Details
- 4,792 Sq Ft Lot
- Property is Fully Fenced
- Landscaped
- Sprinkler System
- Mature Trees
- Property is zoned Single-Family
Parking
- 2 Car Attached Garage
Home Design
- Asphalt
Interior Spaces
- 2,078 Sq Ft Home
- 3-Story Property
- Ceiling Fan
- Shades
- Blinds
- Vinyl Flooring
- Valley Views
- Basement Fills Entire Space Under The House
- Fire and Smoke Detector
- Electric Dryer Hookup
Kitchen
- Walk-In Pantry
- Microwave
Bedrooms and Bathrooms
- 4 Bedrooms
- Walk-In Closet
- Hydromassage or Jetted Bathtub
Outdoor Features
- Porch
Schools
- Pony Express Elementary School
- Frontier Middle School
- Cedar Valley High School
Utilities
- Forced Air Heating and Cooling System
- Natural Gas Connected
- Private Sewer
Community Details
- No Home Owners Association
- Saddleback Subdivision
Listing and Financial Details
- Exclusions: Dryer, Gas Grill/BBQ, Refrigerator, Washer
- Assessor Parcel Number 52-812-0048
Map
Home Values in the Area
Average Home Value in this Area
Tax History
| Year | Tax Paid | Tax Assessment Tax Assessment Total Assessment is a certain percentage of the fair market value that is determined by local assessors to be the total taxable value of land and additions on the property. | Land | Improvement |
|---|---|---|---|---|
| 2025 | $1,967 | $227,260 | $152,200 | $261,000 |
| 2024 | $1,967 | $212,575 | $0 | $0 |
| 2023 | $1,910 | $222,915 | $0 | $0 |
| 2022 | $1,934 | $220,495 | $0 | $0 |
| 2021 | $1,735 | $296,800 | $78,900 | $217,900 |
| 2020 | $1,651 | $275,800 | $73,100 | $202,700 |
| 2019 | $1,517 | $262,500 | $70,000 | $192,500 |
| 2018 | $1,413 | $231,400 | $64,000 | $167,400 |
| 2017 | $1,357 | $119,460 | $0 | $0 |
| 2016 | $1,290 | $106,370 | $0 | $0 |
| 2015 | $1,265 | $98,835 | $0 | $0 |
| 2014 | $1,177 | $90,860 | $0 | $0 |
Property History
| Date | Event | Price | List to Sale | Price per Sq Ft |
|---|---|---|---|---|
| 11/17/2025 11/17/25 | Price Changed | $460,000 | 0.0% | $221 / Sq Ft |
| 11/17/2025 11/17/25 | For Sale | $460,000 | -0.6% | $221 / Sq Ft |
| 02/21/2025 02/21/25 | Off Market | -- | -- | -- |
| 02/17/2025 02/17/25 | Price Changed | $463,000 | -2.5% | $223 / Sq Ft |
| 02/01/2025 02/01/25 | Price Changed | $475,000 | -2.1% | $229 / Sq Ft |
| 01/23/2025 01/23/25 | For Sale | $485,000 | -- | $233 / Sq Ft |
Purchase History
| Date | Type | Sale Price | Title Company |
|---|---|---|---|
| Warranty Deed | -- | Highland Title | |
| Warranty Deed | -- | First American Draper | |
| Interfamily Deed Transfer | -- | Century Title | |
| Warranty Deed | -- | Century Title |
Mortgage History
| Date | Status | Loan Amount | Loan Type |
|---|---|---|---|
| Open | $281,818 | New Conventional | |
| Previous Owner | $188,522 | FHA | |
| Previous Owner | $136,673 | FHA |
Source: UtahRealEstate.com
MLS Number: 2060375
APN: 52-812-0048
- 3799 E Wyatt Earp Ave
- 4049 E Dillon's Dr
- 3992 E Ofallons Way
- 4122 E Smith Ranch Rd
- 4113 E Cattle Dr
- 3864 E Cascade Rd
- 7404 Golden Summit Dr
- 8061 N Plum Creek Dr Unit 3
- 7390 N Pawnee Rd
- 7338 N Pawnee Rd
- 7361 N Pawnee Rd
- 7523 N Evans Ranch Dr
- 7335 N Pawnee Ct
- 3821 E Rock Creek Rd Unit 8
- 7348 Long Ridge Dr Unit 616
- 7336 Long Ridge Dr Unit 615
- 196 E Quartz Creek Ln
- 7954 N Dundee Dr
- 3625 E Flint Creek Ln
- 7323 Long Ridge Dr Unit 607
- 4029 Dillon's Dr
- 3931 E Cardon Ln
- 7898 N Sparrowhawk Cir
- 8176 N Cedar Springs Rd Unit 9
- 3892 E South Pass Cove Unit . A
- 1813 W Newcastle Ln Unit C202
- 4103 E Dakota Dr
- 3753 E Cunninghill Dr
- 1736 W Eaglewood Dr
- 4792 E Addison Ave
- 4735 E Silver Moon Dr
- 1483 W Stone Gate Dr
- 7192 N Silver Spring Way
- 7217 N Hidden Steppe Bend
- 99 N Lasalle Dr
- 4728 E Lake Corner Dr
- 4762 E Lk Cor Dr
- 5166 E Moab Rim Ct
- 782 Pratt Ln Unit S202
- 1272 W Mahogany St
