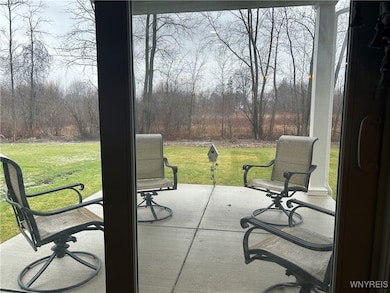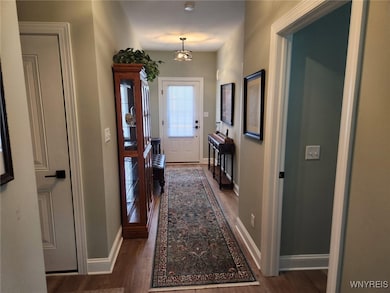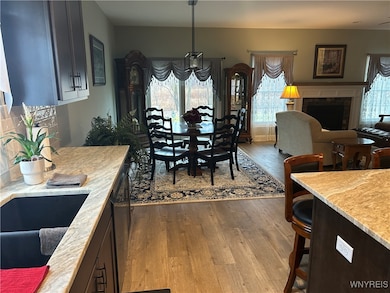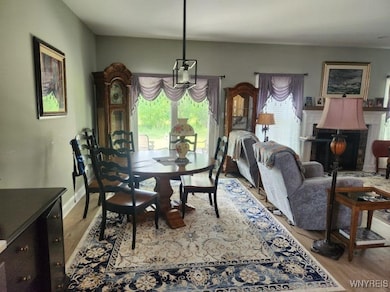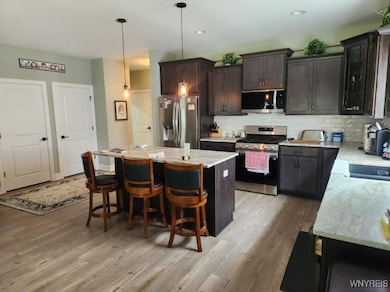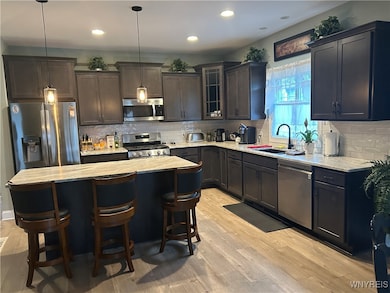
$359,900
- 4 Beds
- 1.5 Baths
- 1,844 Sq Ft
- 3745 Klemer Rd
- North Tonawanda, NY
*Square footage includes finished basement with egress window measured by the listing agent.* Totally updated Ranch with Niagara county taxes. Kitchen and half bath were totally gutted to the studs and newly rebuilt using granite and corian counters. New stainless appliances included. New sliding glass doors off the kitchen lead to a new wood deck with 2 yr. old hot tub overlooking a huge fully
William Page WNY Metro Roberts Realty

