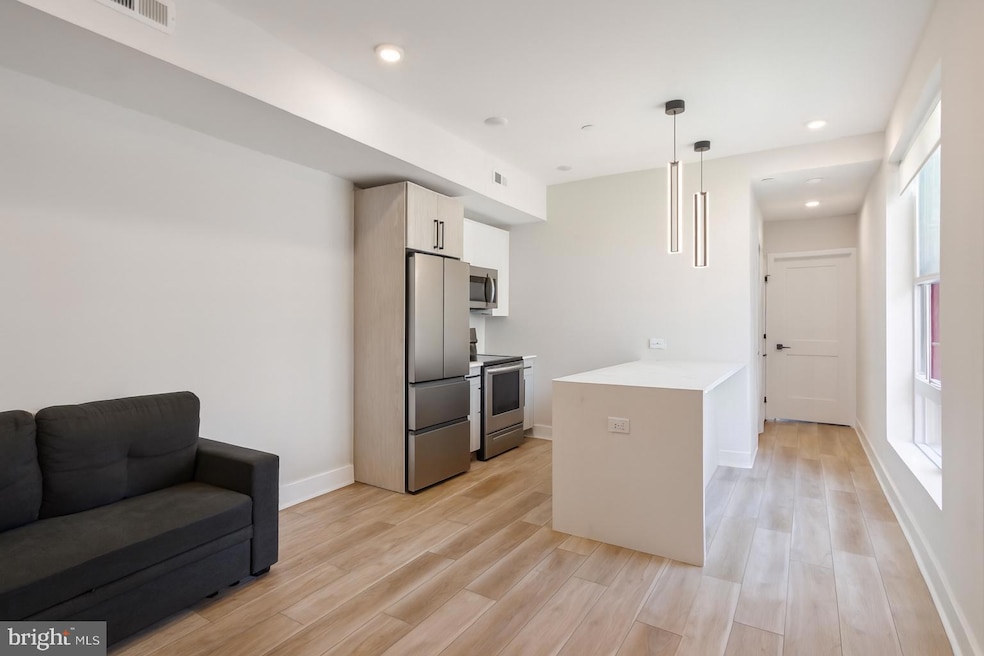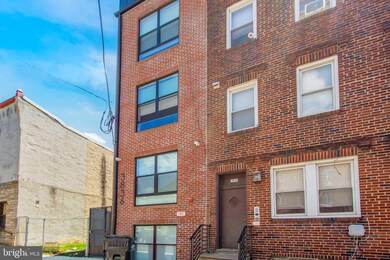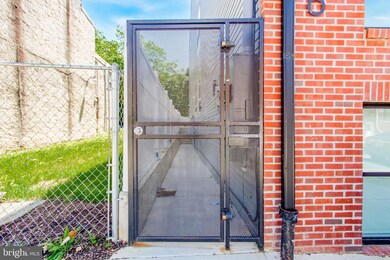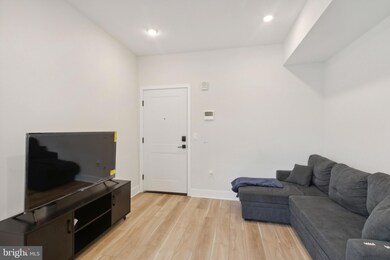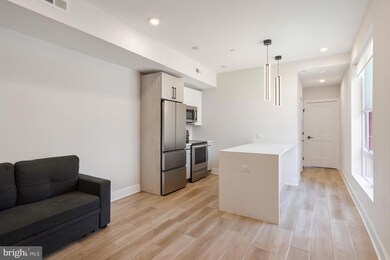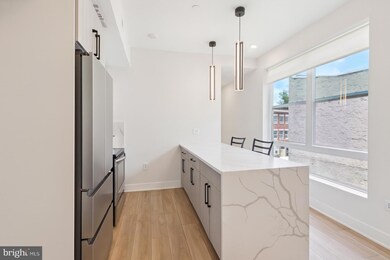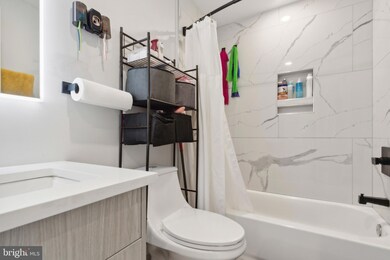3836 Haverford Ave Philadelphia, PA 19104
Mantua NeighborhoodHighlights
- Contemporary Architecture
- 3-minute walk to Lancaster Avenue And Spring Garden Street
- Intercom
- No HOA
- Stainless Steel Appliances
- 3-minute walk to 37th & Mt. Vernon Park
About This Home
Welcome to 3836 Haverford Ave, a modern boutique building located in University City’s vibrant Mantua neighborhood. This two-year-old property offers contemporary luxury living with only seven thoughtfully designed residences. This 1-bedroom, 1-bath home features sleek white cabinetry with subtle grey veining, Carrera countertops, custom closet shelving, dishwasher and the added convenience of an in-unit washer and dryer. Residents also enjoy access to the building’s expansive rooftop deck. Perfect for students, young professionals, or anyone seeking comfort and style in a prime West Philadelphia location, this beautifully finished unit delivers both quality and convenience.
Listing Agent
alee.coady@foxroach.com BHHS Fox & Roach-Center City Walnut Listed on: 11/21/2025

Condo Details
Home Type
- Condominium
Year Built
- Built in 2023
Parking
- On-Street Parking
Home Design
- Contemporary Architecture
- Entry on the 4th floor
- Brick Front
Interior Spaces
- 483 Sq Ft Home
- Property has 1 Level
- Intercom
Kitchen
- Electric Oven or Range
- Microwave
- Freezer
- Dishwasher
- Stainless Steel Appliances
- Disposal
Bedrooms and Bathrooms
- 1 Main Level Bedroom
- 1 Full Bathroom
Laundry
- Dryer
- Washer
Schools
- University City High School
Utilities
- Central Heating and Cooling System
- Electric Water Heater
Listing and Financial Details
- Residential Lease
- Security Deposit $2,000
- No Smoking Allowed
- 18-Month Min and 36-Month Max Lease Term
- Available 12/2/25
- $50 Application Fee
- Assessor Parcel Number 242040800
Community Details
Overview
- No Home Owners Association
- Low-Rise Condominium
- Mantua Subdivision
Pet Policy
- Pets allowed on a case-by-case basis
Map
Source: Bright MLS
MLS Number: PAPH2561798
- 3817 Haverford Ave
- 3905 Brandywine St
- 3907 Haverford Ave
- 3915 Brandywine St
- 3917 Brandywine St
- 3803 Haverford Ave
- 3914 Brandywine St
- 500 N 39th St
- 3918 Brandywine St
- 3917 Haverford Ave
- 3816 Spring Garden St
- 3800 Spring Garden St
- 3912 Wallace St
- 3817 Hamilton St
- 3825 Wallace St
- 3730 Spring Garden St
- 3716 Haverford Ave
- 3823 Wallace St
- 3807 Wallace St
- 3708 Haverford Ave Unit 1
- 3807 Spring Garden St Unit 303
- 3807 Haverford Ave Unit 3
- 3801 Spring Garden St
- 3802 Spring Garden St
- 3907 Spring Garden St Unit 3
- 3907 Spring Garden St Unit 1
- 3907 Spring Garden St Unit 2
- 3829 Hamilton St Unit C
- 3829 Hamilton St Unit 2nd Floor (C)
- 3925 29 Haverford Ave Unit LL4
- 3925 29 Haverford Ave Unit 302
- 3925 Haverford Ave Unit 305
- 3925 Haverford Ave Unit 6
- 3925 Haverford Ave Unit 206
- 3925 Haverford Ave Unit 307
- 3713 Haverford Ave Unit GL
- 3933 Lancaster Ave Unit A
- 3730 Wallace St
- 520 N 37th St
- 3862-68 Lancaster Ave Unit 204
