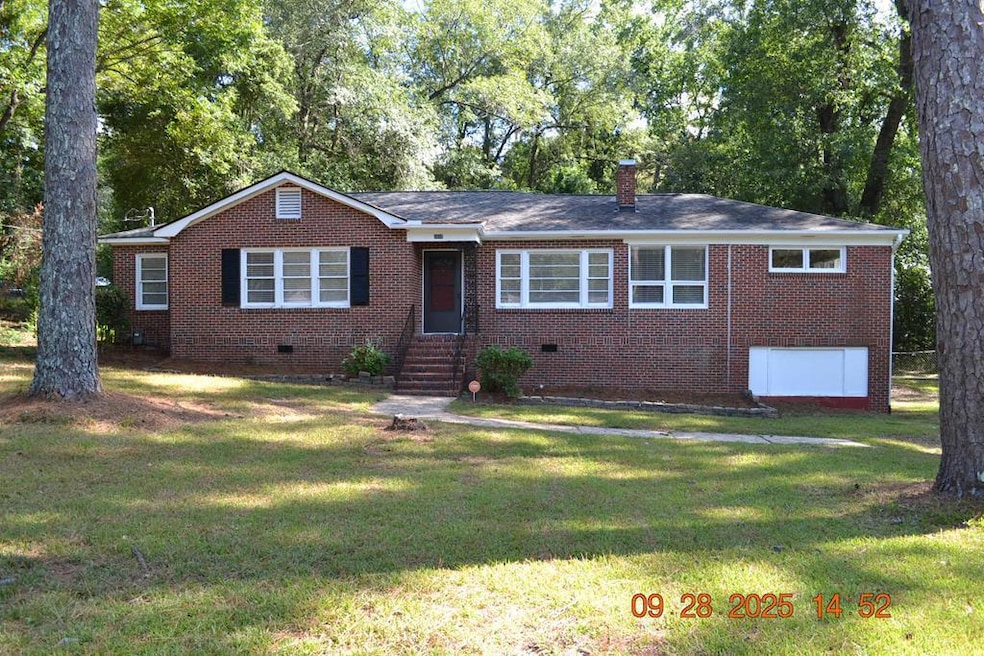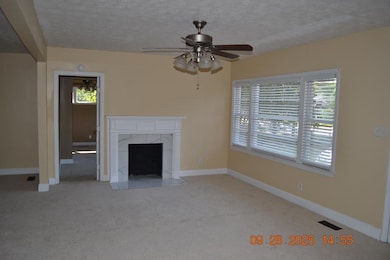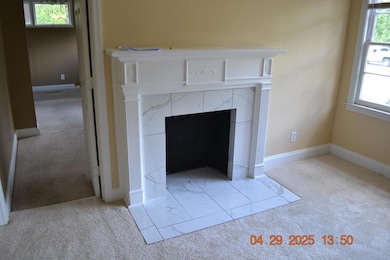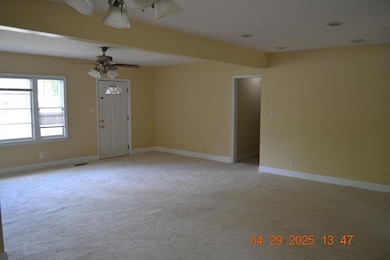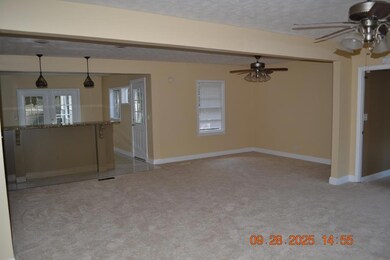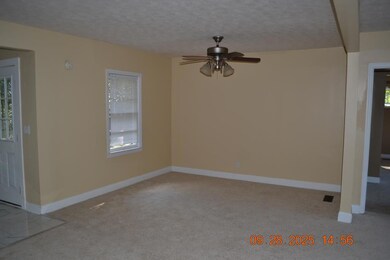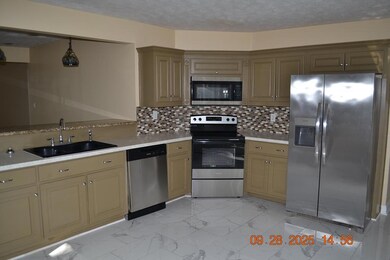3836 Mulberry Dr Columbus, GA 31907
Eastern Columbus NeighborhoodEstimated payment $1,499/month
Highlights
- 33,106 Sq Ft lot
- 1 Fireplace
- Screened Porch
- Traditional Architecture
- No HOA
- Cooling Available
About This Home
LARGE 3/4 ACRE LOT, BRICK VENEER EXT., LARGE SCREENED PORCH, GREATROOM W/FIREPLACE, KITCHEN BUFFET COUNTER/GRANITE, FENCED BACK, OPEN FLOOR PLAN. FRESH INTERIOR PAINT, NEW BACKSPLASH UPGRADED PLUMBING, NEW KITCHEN TILE FLOORING, NEW CARPET, NEW HVAC W/10 YEAR WARRANTY. BRAND NEW 3RD BATH! REFRIGERATOR STAYS...OTHER APPLIANCES ARE NEW. OLDER CARPET HAS BEEN REPLACED! PLEASE NOTE THE NEW PHOTOS. 10K PRICE IMPROVEMENT, DRIVEWAY ACCESS IMPROVED AS WELL AS NEW BLINDS IN MOST FRONT WINDOWS.
Listing Agent
Coldwell Banker / Kennon, Parker, Duncan & Davis Brokerage Phone: 7062561000 License #184384 Listed on: 01/27/2025

Home Details
Home Type
- Single Family
Est. Annual Taxes
- $2,893
Year Built
- Built in 1955
Lot Details
- 0.76 Acre Lot
- Fenced
- Level Lot
- Back Yard
- Property is zoned R3
Home Design
- Traditional Architecture
- Brick Exterior Construction
Interior Spaces
- 2,077 Sq Ft Home
- 1-Story Property
- 1 Fireplace
- Screened Porch
- Carpet
- Crawl Space
- Laundry Room
Kitchen
- Electric Range
- Microwave
- Dishwasher
Bedrooms and Bathrooms
- 4 Main Level Bedrooms
- 3 Full Bathrooms
Parking
- Driveway
- Open Parking
Utilities
- Cooling Available
- Forced Air Heating System
- Cable TV Available
Community Details
- No Home Owners Association
- Alta Vista Subdivision
Listing and Financial Details
- Assessor Parcel Number 086 027 003
Map
Home Values in the Area
Average Home Value in this Area
Tax History
| Year | Tax Paid | Tax Assessment Tax Assessment Total Assessment is a certain percentage of the fair market value that is determined by local assessors to be the total taxable value of land and additions on the property. | Land | Improvement |
|---|---|---|---|---|
| 2025 | $2,893 | $73,904 | $13,820 | $60,084 |
| 2024 | $2,893 | $73,904 | $13,820 | $60,084 |
| 2023 | $2,911 | $73,904 | $13,820 | $60,084 |
| 2022 | $2,021 | $49,492 | $10,408 | $39,084 |
| 2021 | $1,953 | $47,824 | $10,408 | $37,416 |
| 2020 | $1,953 | $47,824 | $10,408 | $37,416 |
| 2019 | $1,959 | $47,824 | $10,408 | $37,416 |
| 2018 | $1,959 | $47,824 | $10,408 | $37,416 |
| 2017 | $1,966 | $47,824 | $10,408 | $37,416 |
| 2016 | $911 | $22,074 | $3,601 | $18,473 |
| 2015 | $2,275 | $55,083 | $3,601 | $51,482 |
| 2014 | $2,278 | $55,083 | $3,601 | $51,482 |
| 2013 | -- | $55,083 | $3,601 | $51,482 |
Property History
| Date | Event | Price | List to Sale | Price per Sq Ft |
|---|---|---|---|---|
| 10/22/2025 10/22/25 | Price Changed | $239,000 | -4.0% | $115 / Sq Ft |
| 05/30/2025 05/30/25 | Price Changed | $249,000 | 0.0% | $120 / Sq Ft |
| 05/30/2025 05/30/25 | For Sale | $249,000 | +67.7% | $120 / Sq Ft |
| 05/23/2025 05/23/25 | Sold | $148,500 | -40.4% | $71 / Sq Ft |
| 01/27/2025 01/27/25 | For Sale | $249,000 | -- | $120 / Sq Ft |
Purchase History
| Date | Type | Sale Price | Title Company |
|---|---|---|---|
| Warranty Deed | $127,500 | -- | |
| Warranty Deed | $56,525 | -- | |
| Warranty Deed | -- | -- | |
| Warranty Deed | $125,000 | None Available |
Mortgage History
| Date | Status | Loan Amount | Loan Type |
|---|---|---|---|
| Open | $130,560 | No Value Available | |
| Previous Owner | $118,750 | No Value Available |
Source: Columbus Board of REALTORS® (GA)
MLS Number: 219106
APN: 086-027-003
- 3875 Mulberry Dr
- 4 Clausen Dr
- 3760 Mulberry Dr
- 3800 Woodmont Dr
- 8 Kingswood Ct
- 2 Kingswood Ct
- 1618 Forestside Dr
- 1674 Forestside Dr
- 1459 Alta Vista Dr
- 1554 Holland Ave
- 3562 Woodland Dr
- 3560 Woodland Dr
- 1433 Kevin Ct
- 4201 Forrest Rd
- 1553 Violet Ave
- 0 Langdon St
- 1918 Watkins Dr
- 1544 Celia Dr
- 4418 Gardiner Dr
- 911 Lamore St
- 1615 Sheffield Dr
- 4202 Snellings Dr
- 1621 Celia Dr
- 1288 Rosewood Dr
- 3938 Edgewood Cir Unit ID1043496P
- 1400 Boxwood Blvd
- 3940 Macon Rd
- 4344 Fay Dr
- 4784 Gardiner Dr
- 3546 Stratford Dr
- 4707 Wellborn Dr
- 3219 University Ave Unit 7
- 3132 Oak Cir
- 3738 Mote Rd
- 5008 Harbin St
- 1712 Marilon Dr
- 904 Kirkland Dr
- 1117 Dunbar Ave Unit ID1043803P
- 1061 Dunbar Ave
- 786 Dogwood Dr
