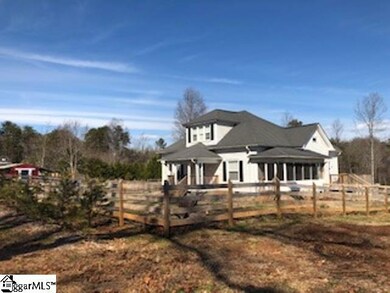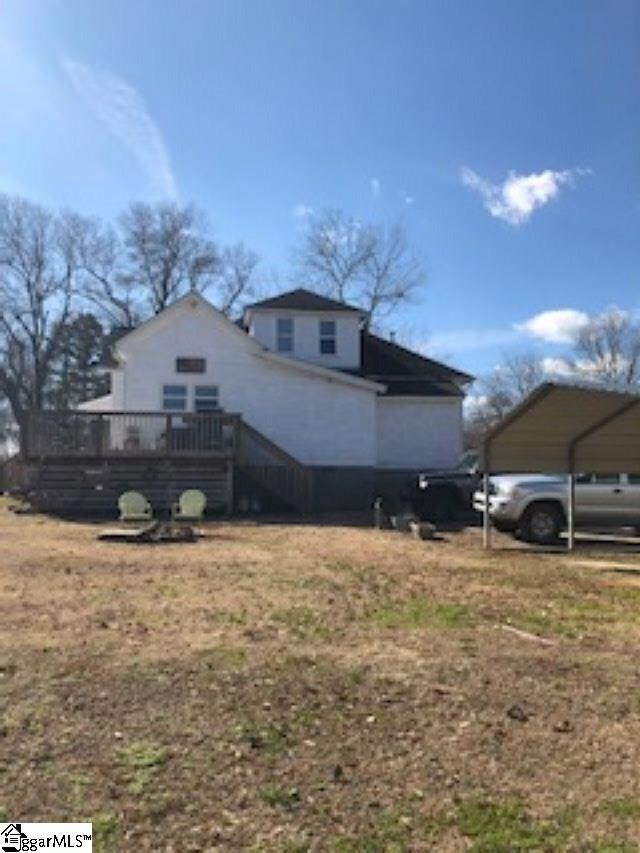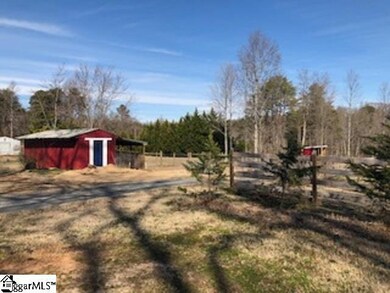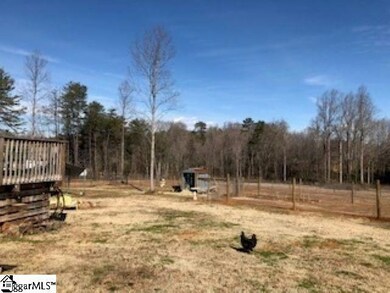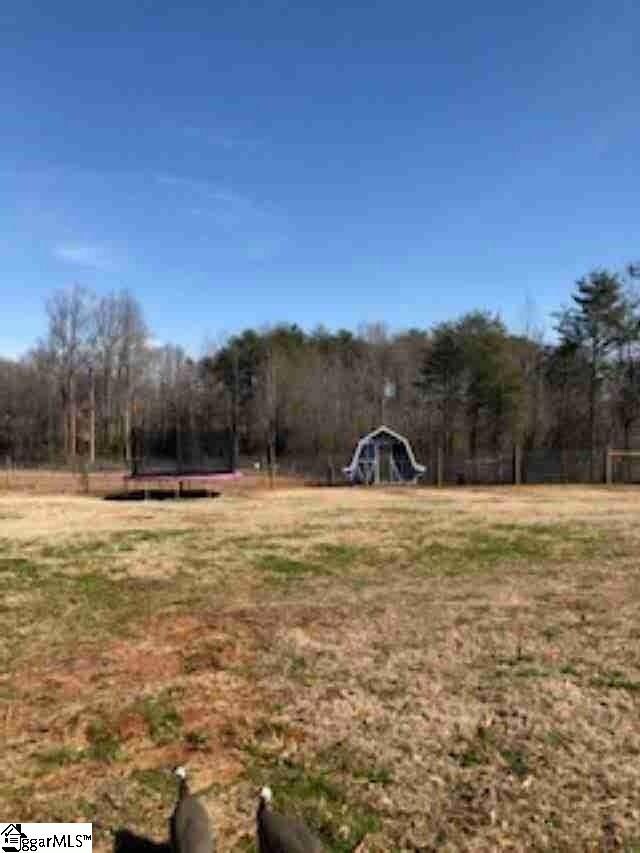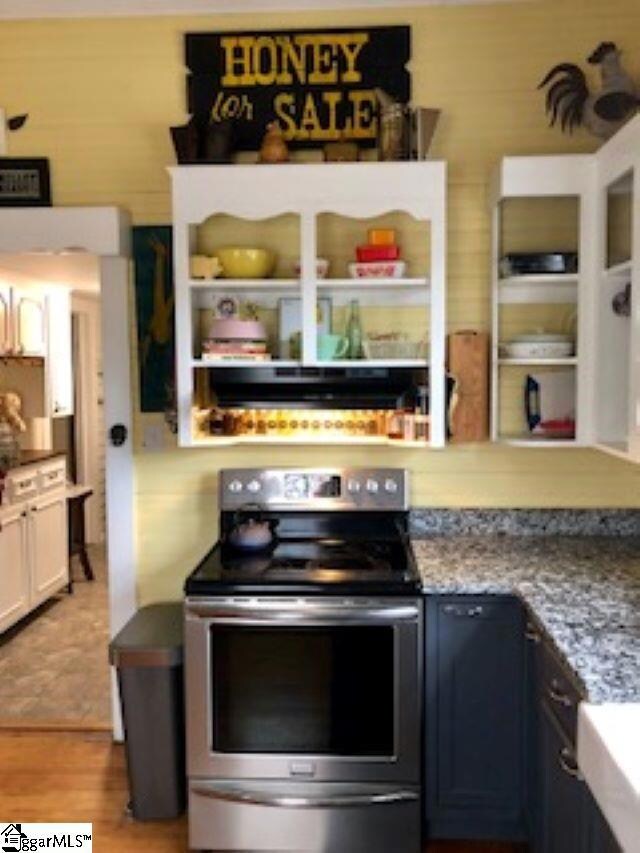
Highlights
- Barn or Stable
- Horses Allowed On Property
- Traditional Architecture
- Skyland Elementary School Rated A-
- Deck
- Wood Flooring
About This Home
As of April 2023Bring your horses, goats and chickens!!! This renovated 1918 Farmhouse has over 4 acres which includes two pastures. The big pasture is about 3/4 of an acre with a horse cover, the small one is about 1/4 of an acre and includes a large chicken coop. There is a third fenced area with a gate off of the barn with a cover. Plenty of room for for kids and animals. The front yard is fenced in for your dogs to enjoy. This home is a 3BR, 2 Bath with over 1800 sq feet. The master is on the main and features a claw foot tub and larger vanity in the master bath. There is another BR downstairs and a third BR upstairs that has a study/sitting room. Original hardwood flooring with character. Tile flooring in the bathrooms with built in shelving. The kitchen has been upgraded with granite counter tops, Kohler farmhouse sink, stainless steel appliances, original bead board throughout. Enjoy the screened in side porch. New rear deck to watch over the animals or kids at play. Excellent schools and no zoning restrictions. This home has new windows, plumbing, electrical and HVAC systems and a large deck. The old fireplaces are non-functional.
Last Agent to Sell the Property
PointSouth Properties, LLC License #26712 Listed on: 03/26/2019
Home Details
Home Type
- Single Family
Est. Annual Taxes
- $852
Year Built
- 1918
Lot Details
- 4.3 Acre Lot
- Lot Dimensions are 283x653x277x679
- Fenced Yard
- Level Lot
- Few Trees
Home Design
- Traditional Architecture
- Composition Roof
Interior Spaces
- 2,082 Sq Ft Home
- 1,800-1,999 Sq Ft Home
- 2-Story Property
- Ceiling height of 9 feet or more
- Ceiling Fan
- Thermal Windows
- Window Treatments
- Dining Room
- Den
- Screened Porch
- Crawl Space
- Fire and Smoke Detector
Kitchen
- Electric Oven
- Free-Standing Electric Range
- Dishwasher
- Granite Countertops
- Disposal
Flooring
- Wood
- Ceramic Tile
Bedrooms and Bathrooms
- 3 Bedrooms | 2 Main Level Bedrooms
- Primary Bedroom on Main
- 2 Full Bathrooms
Laundry
- Laundry Room
- Laundry on main level
Parking
- 2 Car Garage
- Detached Carport Space
- Gravel Driveway
- Unpaved Parking
Outdoor Features
- Deck
- Outbuilding
Farming
- Barn or Stable
- Pasture
- Fenced For Horses
Horse Facilities and Amenities
- Horses Allowed On Property
Utilities
- Forced Air Heating and Cooling System
- Electric Water Heater
- Septic Tank
Ownership History
Purchase Details
Home Financials for this Owner
Home Financials are based on the most recent Mortgage that was taken out on this home.Purchase Details
Home Financials for this Owner
Home Financials are based on the most recent Mortgage that was taken out on this home.Purchase Details
Purchase Details
Similar Homes in Greer, SC
Home Values in the Area
Average Home Value in this Area
Purchase History
| Date | Type | Sale Price | Title Company |
|---|---|---|---|
| Deed | $580,111 | South Carolina Title | |
| Deed | $272,000 | None Available | |
| Deed | $90,000 | None Available | |
| Deed Of Distribution | -- | -- | |
| Deed Of Distribution | -- | -- |
Mortgage History
| Date | Status | Loan Amount | Loan Type |
|---|---|---|---|
| Open | $406,078 | New Conventional | |
| Previous Owner | $217,600 | New Conventional |
Property History
| Date | Event | Price | Change | Sq Ft Price |
|---|---|---|---|---|
| 04/13/2023 04/13/23 | Sold | $580,111 | +0.9% | $322 / Sq Ft |
| 03/09/2023 03/09/23 | For Sale | $575,000 | +111.4% | $319 / Sq Ft |
| 05/03/2019 05/03/19 | Sold | $272,000 | +4.7% | $151 / Sq Ft |
| 03/29/2019 03/29/19 | Pending | -- | -- | -- |
| 03/27/2019 03/27/19 | Price Changed | $259,900 | -13.3% | $144 / Sq Ft |
| 03/26/2019 03/26/19 | For Sale | $299,900 | -- | $167 / Sq Ft |
Tax History Compared to Growth
Tax History
| Year | Tax Paid | Tax Assessment Tax Assessment Total Assessment is a certain percentage of the fair market value that is determined by local assessors to be the total taxable value of land and additions on the property. | Land | Improvement |
|---|---|---|---|---|
| 2024 | $10,737 | $33,390 | $6,000 | $27,390 |
| 2023 | $10,737 | $11,830 | $2,000 | $9,830 |
| 2022 | $1,817 | $11,830 | $2,000 | $9,830 |
| 2021 | $1,798 | $11,830 | $2,000 | $9,830 |
| 2020 | $1,686 | $10,510 | $2,000 | $8,510 |
| 2019 | $854 | $5,230 | $1,520 | $3,710 |
| 2018 | $852 | $5,230 | $1,520 | $3,710 |
| 2017 | $832 | $5,230 | $1,520 | $3,710 |
| 2016 | $651 | $106,450 | $38,000 | $68,450 |
| 2015 | $1,841 | $106,450 | $38,000 | $68,450 |
| 2014 | $1,725 | $100,780 | $35,784 | $64,996 |
Agents Affiliated with this Home
-

Seller's Agent in 2023
Bryan Sullivan
BHHS C Dan Joyner - Midtown
(864) 569-7777
85 Total Sales
-
T
Seller's Agent in 2019
Terry Slater
PointSouth Properties, LLC
(864) 420-2063
40 Total Sales
Map
Source: Greater Greenville Association of REALTORS®
MLS Number: 1388425
APN: 0634.01-01-014.03
- 3900 N Highway 101
- 3902 N Highway 101
- 3836 Pennington Rd
- 3838 Pennington Rd
- 3621 Pennington Rd
- 00 N Highway 101
- 3619 Pennington Rd
- 3617 Pennington Rd
- 3709 Spearman Dr
- 3615 Pennington Rd
- 3611 Pennington Rd
- 213 Bayswater Ln
- 2444 Poole Rd
- 2007 Edwards Lake Rd
- 3963 Pennington Rd
- 3400 Pennington Rd
- 524 Turning Leaf Ln

