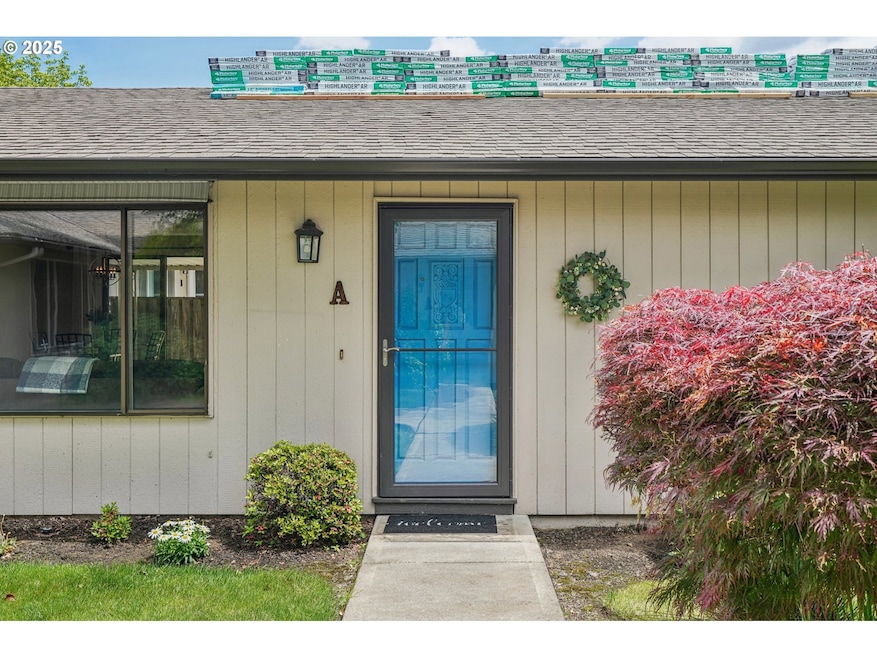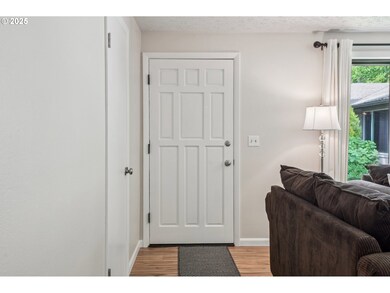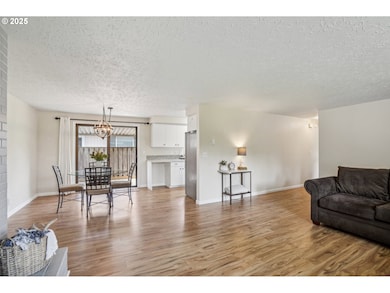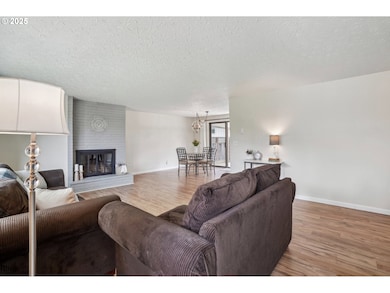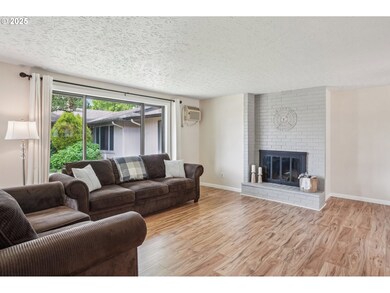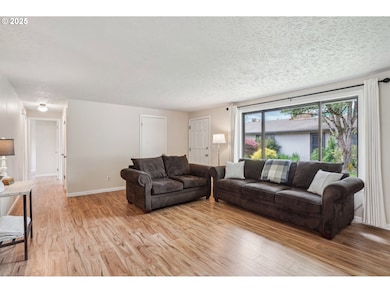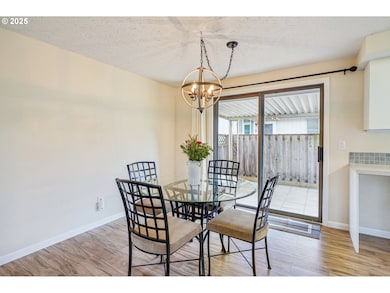3836 NE 45th St Unit A Vancouver, WA 98661
Minnehaha NeighborhoodEstimated payment $1,835/month
Highlights
- Active Adult
- 1 Car Attached Garage
- Patio
- Party Room
- Cooling System Mounted In Outer Wall Opening
- Living Room
About This Home
**Mortgage savings may be available for buyers of this listing **Welcome to 55+ Pepper Tree Village Condominiums! Beautifully updated 2-bedroom, 1.5-bath condo is tucked away in a peaceful corner of this quiet complex. Recent updates include fresh paint, luxury vinyl plank flooring, and remodeled kitchen and bathrooms. The spacious living room features a wood-burning fireplace and a large window for natural light. The kitchen offers modern appliances with plenty of counter space and a designated dining area. The primary bedroom offers plenty of closet space, while the second bedroom works well as a guest bedroom, office, or hobby space. A private laundry room makes laundry day a breeze, and the attached one-car garage adds convenience and plenty of storage. There are two dedicated parking spaces in addition to the one-car garage with garage door opener. Relax outside on your covered, fenced patio surrounded by low-maintenance landscaping and a rose garden. Also, there is a community clubhouse/party room. New roof July 2025. HOA covers exterior maintenance, water, sewer, and garbage. Located just minutes from downtown Vancouver,freeways and shopping. Don’t miss out on this beautiful, private oasis in the city. Tour now!
Listing Agent
Ellen Hartzell
Redfin License #89690 Listed on: 05/29/2025

Property Details
Home Type
- Condominium
Est. Annual Taxes
- $1,711
Year Built
- Built in 1974
HOA Fees
- $350 Monthly HOA Fees
Parking
- 1 Car Attached Garage
- Driveway
- Off-Street Parking
- Deeded Parking
Home Design
- Composition Roof
- Wood Siding
Interior Spaces
- 940 Sq Ft Home
- 1-Story Property
- Ceiling Fan
- Wood Burning Fireplace
- Family Room
- Living Room
- Dining Room
- Utility Room
Kitchen
- Free-Standing Range
- Microwave
- Dishwasher
Bedrooms and Bathrooms
- 2 Bedrooms
Laundry
- Laundry in unit
- Washer and Dryer
Schools
- Truman Elementary School
- Gaiser Middle School
- Fort Vancouver High School
Utilities
- Cooling System Mounted In Outer Wall Opening
- Radiant Heating System
- Electric Water Heater
- Municipal Trash
Additional Features
- Patio
- 1 Common Wall
- Ground Level
Listing and Financial Details
- Assessor Parcel Number 100122106
Community Details
Overview
- Active Adult
- 80 Units
- Northwest Management Exclusive Association, Phone Number (360) 892-8798
- Pepper Tree Condos Subdivision
- On-Site Maintenance
Amenities
- Courtyard
- Common Area
- Party Room
Map
Home Values in the Area
Average Home Value in this Area
Tax History
| Year | Tax Paid | Tax Assessment Tax Assessment Total Assessment is a certain percentage of the fair market value that is determined by local assessors to be the total taxable value of land and additions on the property. | Land | Improvement |
|---|---|---|---|---|
| 2025 | $1,711 | $195,024 | -- | $195,024 |
| 2024 | $2,071 | $166,565 | -- | $166,565 |
| 2023 | $1,745 | $110,502 | $0 | $110,502 |
| 2022 | $74 | $182,515 | $0 | $182,515 |
| 2021 | $78 | $182,274 | $0 | $182,274 |
| 2020 | $79 | $171,321 | $25,000 | $146,321 |
| 2019 | $390 | $152,535 | $25,000 | $127,535 |
| 2018 | $421 | $58,900 | $0 | $0 |
| 2017 | $26 | $58,900 | $0 | $0 |
| 2016 | $26 | $0 | $0 | $0 |
| 2015 | $26 | $0 | $0 | $0 |
| 2014 | -- | $0 | $0 | $0 |
| 2013 | -- | $0 | $0 | $0 |
Property History
| Date | Event | Price | List to Sale | Price per Sq Ft |
|---|---|---|---|---|
| 11/14/2025 11/14/25 | Price Changed | $254,900 | -1.9% | $271 / Sq Ft |
| 10/10/2025 10/10/25 | Price Changed | $259,900 | -1.9% | $276 / Sq Ft |
| 09/03/2025 09/03/25 | Price Changed | $265,000 | -3.6% | $282 / Sq Ft |
| 09/02/2025 09/02/25 | For Sale | $274,900 | 0.0% | $292 / Sq Ft |
| 08/27/2025 08/27/25 | Pending | -- | -- | -- |
| 08/21/2025 08/21/25 | For Sale | $274,900 | 0.0% | $292 / Sq Ft |
| 07/23/2025 07/23/25 | Off Market | $274,900 | -- | -- |
| 06/01/2025 06/01/25 | Pending | -- | -- | -- |
| 05/29/2025 05/29/25 | For Sale | $274,900 | -- | $292 / Sq Ft |
Purchase History
| Date | Type | Sale Price | Title Company |
|---|---|---|---|
| Quit Claim Deed | -- | First American Title | |
| Quit Claim Deed | -- | First American Title | |
| Warranty Deed | -- | First American Title | |
| Deed | -- | None Listed On Document | |
| Deed | -- | None Listed On Document |
Mortgage History
| Date | Status | Loan Amount | Loan Type |
|---|---|---|---|
| Open | $191,250 | New Conventional | |
| Closed | $191,250 | No Value Available |
Source: Regional Multiple Listing Service (RMLS)
MLS Number: 714458696
APN: 100122-106
- 3704 NE 45th St
- 3836 NE 45th St Unit A
- 3609 NE 49th St
- 4819 NE 40th Ave
- 6209 NE 43rd St
- 3010 NE 49th St
- 0 NE Cherry Rd
- 3605 NE 38th St
- 4505 NE 44th St
- 3700 NE 53rd St
- 3600 NE 53rd St
- 0 NE 38th St Unit 14 351274999
- 0 NE 38th St Unit 20 110815407
- 0 NE 38th St Unit 19 708684594
- 0 NE 38th St Unit 21 331125690
- 0 NE 38th St Unit 15 380111173
- 4318 NE 39th St
- 2714 NE 42nd Cir
- 4508 NE 41st St
- 3917 NE 35th Cir
- 4500 Nicholson Rd
- 3100 Falk Rd
- 2920 Falk Rd
- 2812 Falk Rd
- 4710 Plomondon St
- 3009 NE 57th Ave
- 3114 NE 57th Ave
- 2011 Brandt Rd
- 2909 NE 57th Ave
- 2911 NE 68th St
- 3214 NE 62nd Ave
- 2600 T St
- 3804 E 18th St
- 4705 NE Leverich Pkwy
- 6208 NE 17th Ave
- 4705 NE 66th Ave
- 4317 NE 66th Ave
- 4714 NE 72nd Ave
- 4601 E 18th St
- 5000 NE 72nd Ave
