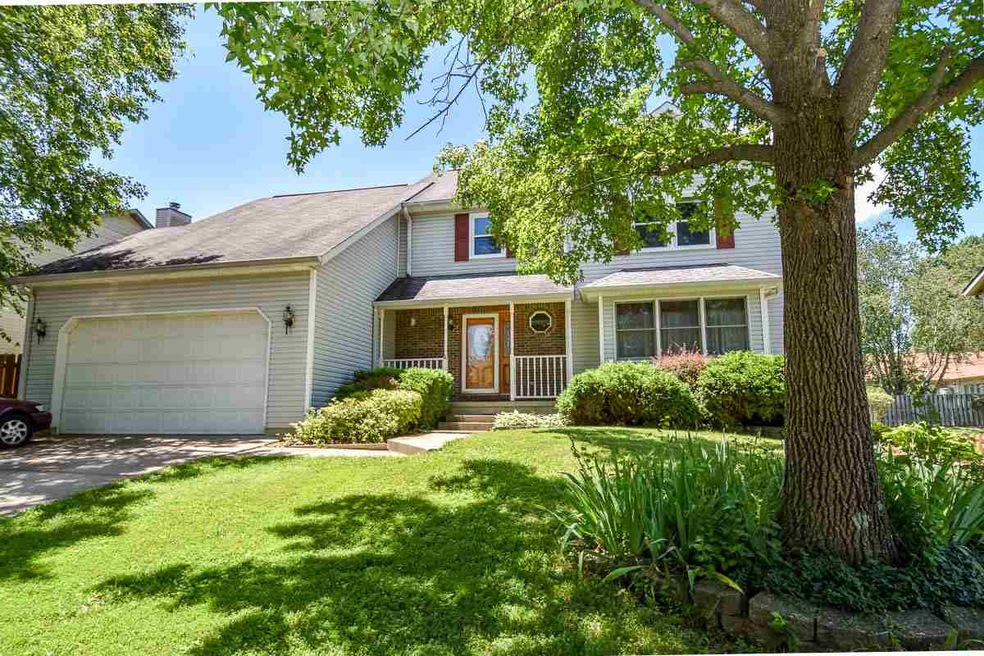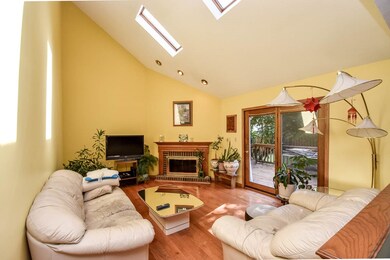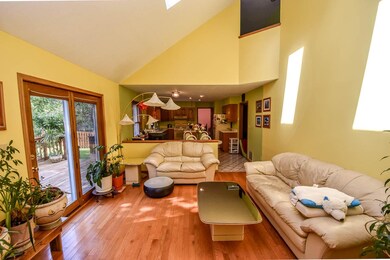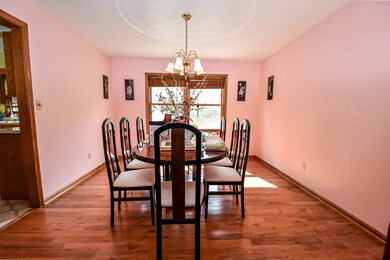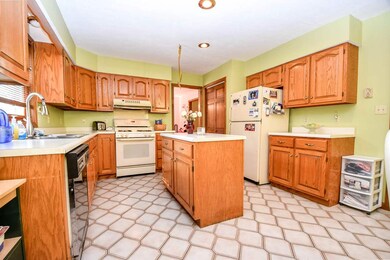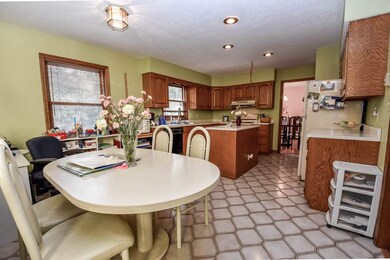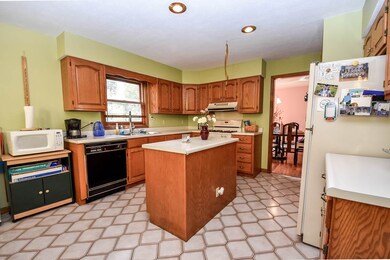3836 S Laura Way Bloomington, IN 47401
Estimated Value: $508,000 - $648,000
Highlights
- Vaulted Ceiling
- 1 Fireplace
- Walk-In Pantry
- Childs Elementary School Rated A
- Covered Patio or Porch
- 2 Car Attached Garage
About This Home
As of September 2017Spacious traditional 2 story home in popular Childs school district. This home offers many flexible living spaces! The main level features beautiful new hardwood floors in the foyer, formal living room and dining room. The family room, located just off the eat-in kitchen, features a vaulted ceiling, fireplace and 2 skylights. All bedrooms are a nice size and located upstairs. The master bedroom has a private bathroom and the 3 other bedrooms share a hall bath. The trim and doors on both levels are stained wood. Downstairs you will find an L-shaped rec room complete with a kitchenette, the 3rd full bath and a den/office. This home offers a 2 car garage, rear deck and a fenced backyard for out door enjoyment. With some fresh paint and decorating, this could be the home for you! (Seller is in transition and apologizes for some of the disarray.)
Home Details
Home Type
- Single Family
Est. Annual Taxes
- $2,856
Year Built
- Built in 1992
Lot Details
- 8,712 Sq Ft Lot
- Lot Dimensions are 75 x 118
- Irregular Lot
- Zoning described as PUD
Parking
- 2 Car Attached Garage
- Garage Door Opener
- Driveway
Home Design
- Brick Exterior Construction
- Poured Concrete
- Asphalt Roof
- Vinyl Construction Material
Interior Spaces
- 2-Story Property
- Vaulted Ceiling
- Ceiling Fan
- 1 Fireplace
- Pull Down Stairs to Attic
- Laundry on main level
Kitchen
- Eat-In Kitchen
- Walk-In Pantry
- Kitchen Island
- Disposal
Bedrooms and Bathrooms
- 4 Bedrooms
- Walk-In Closet
Finished Basement
- Basement Fills Entire Space Under The House
- 1 Bathroom in Basement
Utilities
- Forced Air Heating and Cooling System
- Heating System Uses Gas
- Cable TV Available
Additional Features
- Covered Patio or Porch
- Suburban Location
Listing and Financial Details
- Assessor Parcel Number 53-08-16-405-012.000-009
Ownership History
Purchase Details
Home Financials for this Owner
Home Financials are based on the most recent Mortgage that was taken out on this home.Home Values in the Area
Average Home Value in this Area
Purchase History
| Date | Buyer | Sale Price | Title Company |
|---|---|---|---|
| Smart Andrea N | $324,500 | -- | |
| Smart David L | $324,500 | Titleplus! |
Mortgage History
| Date | Status | Borrower | Loan Amount |
|---|---|---|---|
| Open | Smart David L | $308,275 | |
| Previous Owner | Bui Kathleen T | $200,000 | |
| Previous Owner | Luong Thanh N | $87,000 | |
| Previous Owner | Luong Thanh N | $140,000 |
Property History
| Date | Event | Price | Change | Sq Ft Price |
|---|---|---|---|---|
| 09/05/2017 09/05/17 | Sold | $324,500 | 0.0% | $90 / Sq Ft |
| 09/01/2017 09/01/17 | Pending | -- | -- | -- |
| 08/01/2017 08/01/17 | For Sale | $324,500 | -- | $90 / Sq Ft |
Tax History Compared to Growth
Tax History
| Year | Tax Paid | Tax Assessment Tax Assessment Total Assessment is a certain percentage of the fair market value that is determined by local assessors to be the total taxable value of land and additions on the property. | Land | Improvement |
|---|---|---|---|---|
| 2024 | $5,498 | $489,400 | $83,200 | $406,200 |
| 2023 | $5,657 | $506,300 | $83,200 | $423,100 |
| 2022 | $4,978 | $449,700 | $70,500 | $379,200 |
| 2021 | $4,108 | $390,700 | $63,900 | $326,800 |
| 2020 | $3,922 | $372,000 | $63,900 | $308,100 |
| 2019 | $3,806 | $359,900 | $33,100 | $326,800 |
| 2018 | $3,459 | $326,600 | $33,400 | $293,200 |
| 2017 | $2,879 | $271,700 | $33,400 | $238,300 |
| 2016 | $2,856 | $269,300 | $26,700 | $242,600 |
| 2014 | $2,654 | $253,000 | $26,700 | $226,300 |
Map
Source: Indiana Regional MLS
MLS Number: 201735329
APN: 53-08-16-405-012.000-009
- 1005 E Sherbrooke Dr
- 3821 S Woods Edge Bend
- 3718 S Grasstree Ct
- 3910 S Baytree Ln
- 3840 S Laurel Ct
- 3869 S Laurel Ct
- 1509 E Elliston Dr
- 3866 S Laurel Ct
- 3878 S Laurel Ct
- 1222 E Tremont Way
- 3516 S Ashwood Dr
- 485 E Rhorer Rd
- 1417 E Clairmont Place
- 3331 S Piccadilly St
- 646 E Sherwood Hills Dr
- 4212 S Red Pine Dr
- 4155 S Walnut Street Pike
- 4225 Red Pine Dr
- 3826 S Claybridge Dr
- 1419 E Browning Ln
- 3832 S Laura Way
- 3840 S Laura Way
- 3811 S Christa Ct
- 1025 E Heather Dr
- 3817 S Christa Ct
- 3828 S Laura Way
- 3835 S Laura Way
- 1100 E Jamie Ln
- 3839 S Laura Way
- 3805 S Christa Ct
- 3831 S Laura Way
- 3901 S Jamie Ln
- 3824 S Laura Way
- 1109 E Berkshire Ct
- 3812 S Christa Ct
- 3827 S Laura Way
- 1019 E Heather Dr
- 1107 E Berkshire Ct
- 3900 N Sherbrooke Dr
- 3902 N Sherbrooke Dr
