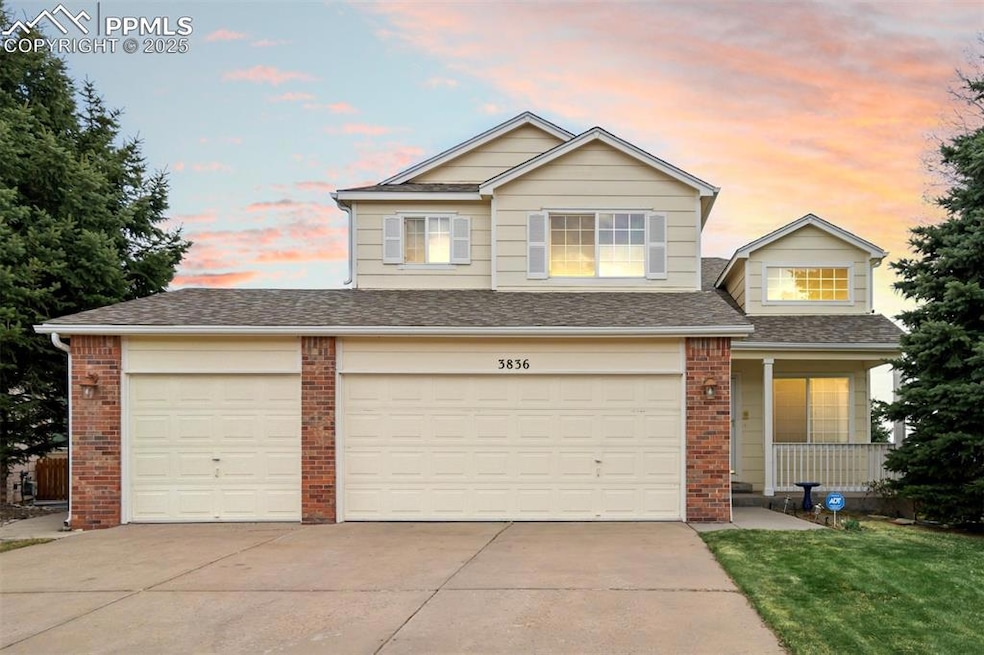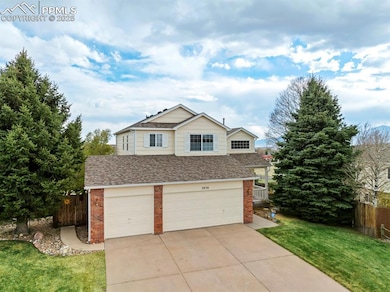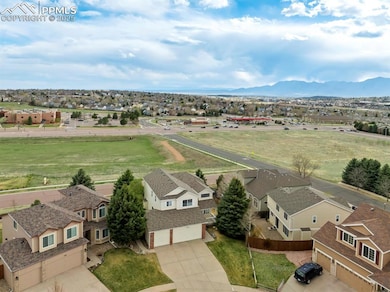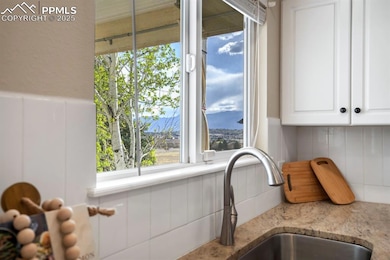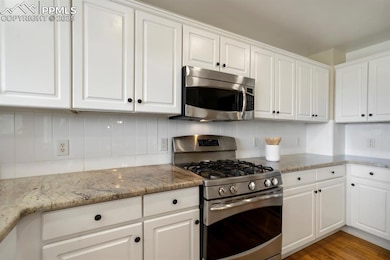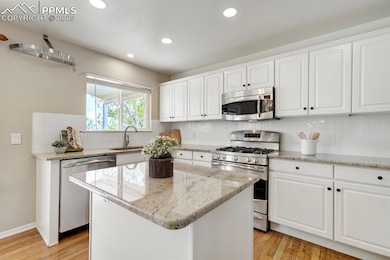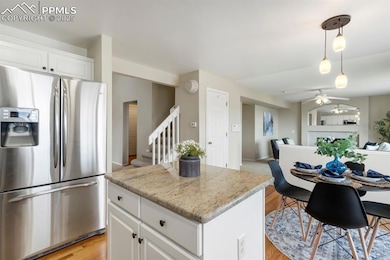3836 Tee Shot Dr Colorado Springs, CO 80922
Springs Ranch NeighborhoodEstimated payment $2,932/month
Highlights
- Views of Pikes Peak
- Deck
- Vaulted Ceiling
- Clover Avenue Elementary School Rated A
- Property is near a park
- Wood Flooring
About This Home
Welcome to this spacious and beautifully maintained 5-bedroom, 3 bathroom home located in highly desired The Knolls at Spring Ranch subdivision. Offering lots of living space, this property is perfect for growing families, multi-generational living, or anyone looking for room to relax and entertain. Step into a bright and open main floor that features a large living area, dining space, and a kitchen complete with granite countertops, stainless steel appliances, food pantry, and a center island for extra prep space. The kitchen walks out to a covered patio where you can enjoy your morning coffee or dine al fresco while soaking in sweeping mountain views that stretch from horizon to horizon. The main floor also includes a flexible bedroom that can serve as a home office, guest room, or additional living space, plus a convenient half-bath for guests. Upstairs, you’ll find four generously sized bedrooms, including a shared full bathroom.The primary bedroom offers a private retreat with a spacious en-suite bathroom featuring dual vanities, a stand-up shower, and a large walk-in closet. The unfinished basement provides plenty of room to expand, whether you’re dreaming of a home theater, gym, game room, or extra rooms. From the basement walk-out to your private backyard oasis. Enjoy the fully landscaped yard, complete with a hot tub and plenty of space for entertaining, gardening, or relaxation in the comfort of your own home.
Listing Agent
The Cutting Edge Brokerage Phone: 719-999-5067 Listed on: 10/29/2025

Home Details
Home Type
- Single Family
Est. Annual Taxes
- $1,839
Year Built
- Built in 2000
Lot Details
- 7,575 Sq Ft Lot
- Cul-De-Sac
- Back Yard Fenced
- Landscaped with Trees
HOA Fees
- $17 Monthly HOA Fees
Parking
- 3 Car Attached Garage
- Garage Door Opener
- Driveway
Property Views
- Pikes Peak
- Mountain
Home Design
- Brick Exterior Construction
- Shingle Roof
- Masonite
Interior Spaces
- 3,046 Sq Ft Home
- 2-Story Property
- Vaulted Ceiling
- Ceiling Fan
- Gas Fireplace
Kitchen
- Self-Cleaning Oven
- Plumbed For Gas In Kitchen
- Range Hood
- Microwave
- Dishwasher
- Disposal
Flooring
- Wood
- Carpet
- Tile
Bedrooms and Bathrooms
- 5 Bedrooms
Laundry
- Dryer
- Washer
Basement
- Walk-Out Basement
- Basement Fills Entire Space Under The House
Outdoor Features
- Deck
- Covered Patio or Porch
Location
- Property is near a park
- Property near a hospital
- Property is near schools
- Property is near shops
Utilities
- Forced Air Heating and Cooling System
- Heating System Uses Natural Gas
- 220 Volts in Kitchen
Community Details
Overview
- Association fees include covenant enforcement
Recreation
- Community Playground
- Park
- Trails
Map
Home Values in the Area
Average Home Value in this Area
Tax History
| Year | Tax Paid | Tax Assessment Tax Assessment Total Assessment is a certain percentage of the fair market value that is determined by local assessors to be the total taxable value of land and additions on the property. | Land | Improvement |
|---|---|---|---|---|
| 2025 | $1,839 | $35,150 | -- | -- |
| 2024 | $1,740 | $34,760 | $4,620 | $30,140 |
| 2023 | $1,740 | $34,760 | $4,620 | $30,140 |
| 2022 | $1,480 | $25,390 | $4,170 | $21,220 |
| 2021 | $1,543 | $26,120 | $4,290 | $21,830 |
| 2020 | $1,340 | $22,420 | $3,580 | $18,840 |
| 2019 | $1,326 | $22,420 | $3,580 | $18,840 |
| 2018 | $1,167 | $19,350 | $3,020 | $16,330 |
| 2017 | $1,173 | $19,350 | $3,020 | $16,330 |
| 2016 | $1,261 | $20,500 | $2,950 | $17,550 |
| 2015 | $1,262 | $20,500 | $2,950 | $17,550 |
| 2014 | $1,188 | $18,920 | $2,790 | $16,130 |
Property History
| Date | Event | Price | List to Sale | Price per Sq Ft |
|---|---|---|---|---|
| 11/18/2025 11/18/25 | For Sale | $522,999 | 0.0% | $172 / Sq Ft |
| 11/03/2025 11/03/25 | Pending | -- | -- | -- |
| 10/29/2025 10/29/25 | For Sale | $522,999 | -- | $172 / Sq Ft |
Purchase History
| Date | Type | Sale Price | Title Company |
|---|---|---|---|
| Warranty Deed | $249,700 | Stewart Title |
Source: Pikes Peak REALTOR® Services
MLS Number: 5344216
APN: 53293-09-004
- 4237 Stonesthrow View
- 4333 Stonesthrow View
- 4007 Riviera Grove Unit 103
- 3976 Riviera Grove Unit 101
- 3731 Riviera Grove Unit 104
- 3748 Riviera Grove Unit 101
- 6611 Vistancia Ave
- 3944 Riviera Grove Unit 204
- 4157 Ascendant Dr
- 6593 Vistancia Ave
- 3764 Riviera Grove Unit 103
- 4148 Heathmoor Dr
- 4180 Slice Dr
- 3927 Riviera Grove Unit 203
- 4126 Fellsland Dr
- 4240 Tee Shot Dr
- 4354 Round Hill Dr
- 3863 Riviera Grove Unit 201
- 6759 Showhorse Ct
- 6439 Range Overlook Heights
- 7688 Mardale Ln
- 3732 Riviera Grove Unit 201
- 4142 Heathmoor Dr
- 6416 Range Overlook Heights
- 7171 Saddle Up Dr
- 6980 Mcewan St
- 3425 Prestwicke Place
- 3822 Pronghorn Meadows Cir
- 7023 Bonnie Brae Ln
- 3716 Reindeer Cir
- 3755 Tutt Blvd
- 7220 Grand Cascade Point
- 6102 Olmstead Point
- 3975 Ryedale Way
- 6270 Barnes Rd
- 6825 Timm Ct Unit Upstairs South Bedroom
- 3989 Patterdale Place
- 3934 Wyedale Way
- 4047 Wyedale Way
- 4745 Purcell Dr
