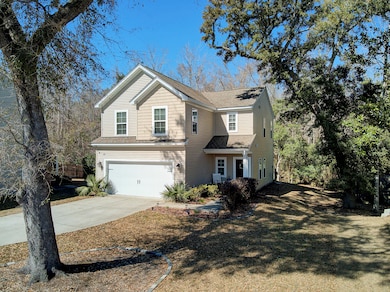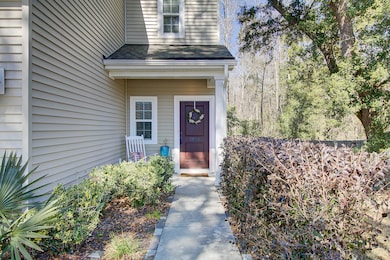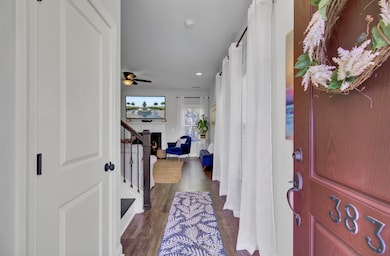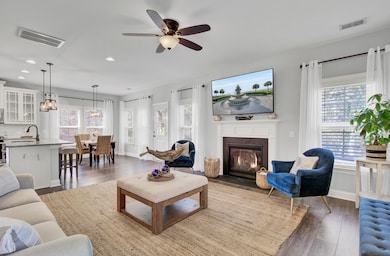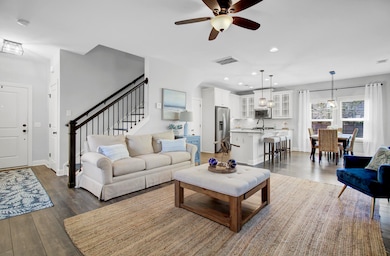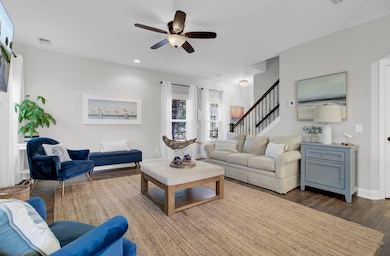
3836 Tupelo Branch Row Mount Pleasant, SC 29429
Highlights
- Wetlands on Lot
- Wooded Lot
- Loft
- Carolina Park Elementary Rated A
- Traditional Architecture
- Community Pool
About This Home
As of March 2024Searching for your Mount Pleasant oasis? This 2017 stunner backs to protected wetlands, tranquil woods & Alston creek in the beautiful Tupelo neighborhood. Situated across the creek from Wando High School, Costco, & less than a mile from dining & other shopping, the location is superb! En route to the property you'll pass by winding live oaks, ponds & scenic walking trails. The community pool & playground are surrounded by natural coastal beauty. The home itself is set back from neighbors, offering extra privacy to enjoy the gorgeous wooded view. Enjoy an open floor plan, focal fireplace, kitchen island with counter seating, upstairs loft & gorgeous owners' suite. Home is in an x zone, so no flood insurance required! The Lowcountry lifestyle awaits at this incredibly priced gem!
Home Details
Home Type
- Single Family
Est. Annual Taxes
- $5,266
Year Built
- Built in 2017
Lot Details
- 7,405 Sq Ft Lot
- Wooded Lot
- Tidal Wetland on Lot
HOA Fees
- $67 Monthly HOA Fees
Parking
- 2 Car Attached Garage
- Garage Door Opener
Home Design
- Traditional Architecture
- Slab Foundation
- Architectural Shingle Roof
Interior Spaces
- 1,700 Sq Ft Home
- 2-Story Property
- Smooth Ceilings
- Ceiling Fan
- Window Treatments
- Loft
- Laundry Room
Kitchen
- Dishwasher
- ENERGY STAR Qualified Appliances
- Kitchen Island
Flooring
- Ceramic Tile
- Vinyl
Bedrooms and Bathrooms
- 3 Bedrooms
- Walk-In Closet
Outdoor Features
- Wetlands on Lot
- Patio
- Front Porch
- Stoop
Schools
- Carolina Park Elementary School
- Cario Middle School
- Wando High School
Utilities
- Forced Air Heating and Cooling System
Community Details
Overview
- Tupelo Plantation Subdivision
Recreation
- Community Pool
- Park
- Trails
Ownership History
Purchase Details
Home Financials for this Owner
Home Financials are based on the most recent Mortgage that was taken out on this home.Purchase Details
Home Financials for this Owner
Home Financials are based on the most recent Mortgage that was taken out on this home.Purchase Details
Home Financials for this Owner
Home Financials are based on the most recent Mortgage that was taken out on this home.Purchase Details
Home Financials for this Owner
Home Financials are based on the most recent Mortgage that was taken out on this home.Similar Homes in Mount Pleasant, SC
Home Values in the Area
Average Home Value in this Area
Purchase History
| Date | Type | Sale Price | Title Company |
|---|---|---|---|
| Deed | $590,000 | None Listed On Document | |
| Deed | $544,900 | None Listed On Document | |
| Deed | -- | None Listed On Document | |
| Deed | $355,000 | None Available |
Mortgage History
| Date | Status | Loan Amount | Loan Type |
|---|---|---|---|
| Open | $472,000 | New Conventional | |
| Previous Owner | $528,553 | New Conventional | |
| Previous Owner | $370,400 | New Conventional | |
| Previous Owner | $301,750 | New Conventional |
Property History
| Date | Event | Price | Change | Sq Ft Price |
|---|---|---|---|---|
| 03/25/2024 03/25/24 | Sold | $590,000 | -1.7% | $347 / Sq Ft |
| 02/23/2024 02/23/24 | For Sale | $600,000 | +10.1% | $353 / Sq Ft |
| 04/17/2023 04/17/23 | Sold | $544,900 | 0.0% | $329 / Sq Ft |
| 03/10/2023 03/10/23 | For Sale | $544,900 | +53.5% | $329 / Sq Ft |
| 05/19/2017 05/19/17 | Sold | $355,000 | -1.1% | $214 / Sq Ft |
| 04/21/2017 04/21/17 | Pending | -- | -- | -- |
| 11/28/2016 11/28/16 | For Sale | $359,000 | -- | $217 / Sq Ft |
Tax History Compared to Growth
Tax History
| Year | Tax Paid | Tax Assessment Tax Assessment Total Assessment is a certain percentage of the fair market value that is determined by local assessors to be the total taxable value of land and additions on the property. | Land | Improvement |
|---|---|---|---|---|
| 2024 | $3,983 | $26,550 | $0 | $0 |
| 2023 | $3,983 | $15,960 | $0 | $0 |
| 2022 | $1,359 | $14,190 | $0 | $0 |
| 2021 | $1,489 | $14,190 | $0 | $0 |
| 2020 | $1,538 | $14,190 | $0 | $0 |
| 2019 | $1,507 | $14,000 | $0 | $0 |
| 2017 | $394 | $6,760 | $0 | $0 |
Agents Affiliated with this Home
-

Seller's Agent in 2024
Elizabeth Baker
RE/MAX
(843) 781-0555
211 Total Sales
-
K
Buyer's Agent in 2024
Kimberly Mosher
Coldwell Banker Realty
(843) 697-4928
24 Total Sales
-

Seller's Agent in 2023
Chris Marquez
The Boulevard Company
(843) 642-6655
51 Total Sales
-
D
Seller Co-Listing Agent in 2023
Dawn Marquez
The Boulevard Company
(843) 609-2707
55 Total Sales
-
N
Buyer's Agent in 2023
Natalie Bodie
Real Broker, LLC
(843) 442-4353
23 Total Sales
-
K
Seller's Agent in 2017
Kelly Gillette
Beazer Homes
(843) 810-4217
146 Total Sales
Map
Source: CHS Regional MLS
MLS Number: 24004623
APN: 615-00-00-239
- 3840 Tupelo Branch Row
- 3808 Tupelo Branch Row
- 3789 Tupelo Branch Row
- 1173 Triple Crown Ct
- 1516 Oldenburg Dr
- 1309 Belgian Draft Dr
- 2008 Welsh Pony Dr
- 1465 Gunnison St
- 1302 Paint Horse Ct
- 3837 N Hwy 17
- 3841 Fifle St
- 3849 Fifle St
- 3870 Fifle St
- 3745 Sawmill Ct
- 0 Nelson View Dr Unit 24015500
- 1059 Sago Palm Ct
- 0000 N Highway 17
- 10324 N Highway 17
- 3798 Sawmill Ct
- 4022 N Highway 17

