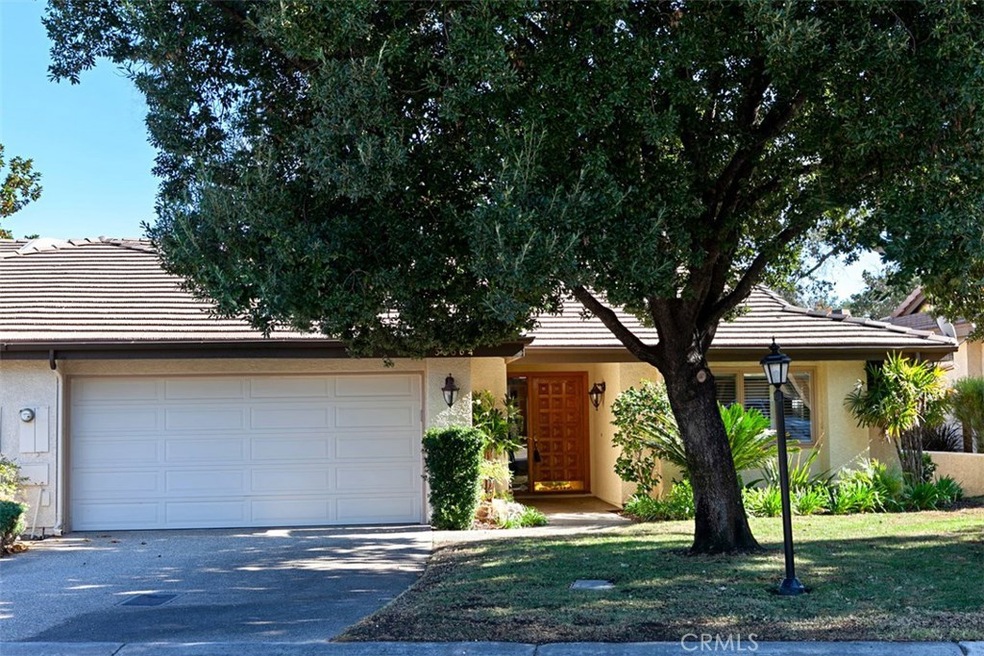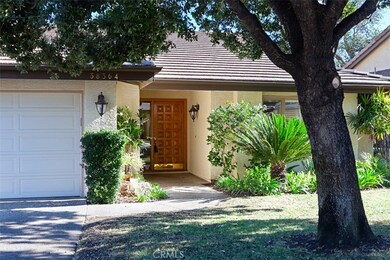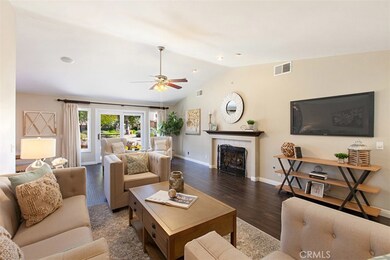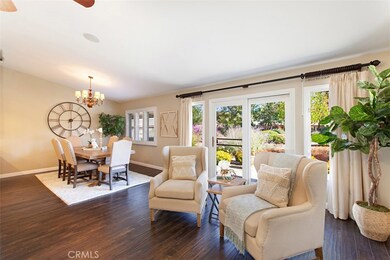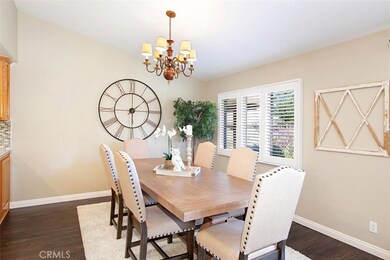
38364 Oaktree Loop Murrieta, CA 92562
Highlights
- Gated with Attendant
- Heated Spa
- Traditional Architecture
- Cole Canyon Elementary School Rated A-
- Open Floorplan
- Park or Greenbelt View
About This Home
As of May 2019Lovely single story Villa located among the 200 year old oak trees. Newer flooring, carpet and paint this unit shows beautiful. All neutral colors make it move in ready. Large great room with fireplace, dining room, office area and charming kitchen with Solid surface counters and beautiful backsplash tile. Master suite with 2 closets, large jacuzzi like tub & shower and double sinks. Secondary bedroom with bath off hall and mirrored wardrobe closet. Light, bright and open floor plan includes: shutters on most windows speakers throughout and view of the grounds from all rooms. Large sliders from living room and master on to an entertainers patio surrounded by beautiful wildflowers. Unit enjoys direct garage access with 2 car plus room for golf cart and cabinets for storage. Well maintained, owners just can't use it enough. Hurry don't walk, run to see this unit before it's too late.
Last Agent to Sell the Property
Bear Creek Realty License #00878611 Listed on: 11/09/2018
Last Buyer's Agent
Rodney Palmer
Big Block Realty, Inc. License #00836319
Property Details
Home Type
- Condominium
Est. Annual Taxes
- $5,176
Year Built
- Built in 1990
Lot Details
- Property fronts a private road
- 1 Common Wall
- Sprinklers Throughout Yard
- Garden
- Back Yard
HOA Fees
Parking
- 2 Car Direct Access Garage
- Parking Available
- Front Facing Garage
- Garage Door Opener
- Driveway
Home Design
- Traditional Architecture
- Turnkey
- Slab Foundation
- Fire Rated Drywall
- Concrete Roof
- Stucco
Interior Spaces
- 1,720 Sq Ft Home
- 1-Story Property
- Open Floorplan
- Built-In Features
- High Ceiling
- Ceiling Fan
- Skylights
- Recessed Lighting
- Gas Fireplace
- Shutters
- Wood Frame Window
- Living Room with Fireplace
- Dining Room
- Park or Greenbelt Views
Kitchen
- Built-In Range
- Dishwasher
- Corian Countertops
- Disposal
Flooring
- Carpet
- Laminate
Bedrooms and Bathrooms
- 2 Main Level Bedrooms
- Walk-In Closet
- 2 Full Bathrooms
- Dual Vanity Sinks in Primary Bathroom
- Bathtub
- Exhaust Fan In Bathroom
Laundry
- Laundry Room
- Laundry in Garage
Pool
- Heated Spa
- Gunite Pool
- Gunite Spa
Outdoor Features
- Concrete Porch or Patio
- Exterior Lighting
- Rain Gutters
Utilities
- Central Heating and Cooling System
- Natural Gas Connected
- Gas Water Heater
- Sewer Paid
- Cable TV Available
Listing and Financial Details
- Tax Lot 1
- Tax Tract Number 24068
- Assessor Parcel Number 904111052
Community Details
Overview
- 53 Units
- Oaktree Villa's Association, Phone Number (951) 698-4030
- Bear Creek Master Association, Phone Number (951) 677-1434
- Greenbelt
Recreation
- Community Pool
- Community Spa
Security
- Gated with Attendant
Ownership History
Purchase Details
Home Financials for this Owner
Home Financials are based on the most recent Mortgage that was taken out on this home.Purchase Details
Home Financials for this Owner
Home Financials are based on the most recent Mortgage that was taken out on this home.Purchase Details
Home Financials for this Owner
Home Financials are based on the most recent Mortgage that was taken out on this home.Purchase Details
Home Financials for this Owner
Home Financials are based on the most recent Mortgage that was taken out on this home.Purchase Details
Home Financials for this Owner
Home Financials are based on the most recent Mortgage that was taken out on this home.Purchase Details
Purchase Details
Home Financials for this Owner
Home Financials are based on the most recent Mortgage that was taken out on this home.Purchase Details
Purchase Details
Purchase Details
Home Financials for this Owner
Home Financials are based on the most recent Mortgage that was taken out on this home.Similar Homes in Murrieta, CA
Home Values in the Area
Average Home Value in this Area
Purchase History
| Date | Type | Sale Price | Title Company |
|---|---|---|---|
| Grant Deed | $367,500 | Stewart Title Of Ca Inc | |
| Grant Deed | $320,000 | Ticor Title | |
| Grant Deed | $296,000 | Landwood Title | |
| Grant Deed | $245,000 | Title365 Company | |
| Grant Deed | $177,500 | Title365 Company | |
| Interfamily Deed Transfer | -- | None Available | |
| Grant Deed | $288,000 | Stewart Title | |
| Interfamily Deed Transfer | -- | -- | |
| Interfamily Deed Transfer | -- | -- | |
| Grant Deed | $172,500 | Stewart Title |
Mortgage History
| Date | Status | Loan Amount | Loan Type |
|---|---|---|---|
| Open | $294,600 | New Conventional | |
| Closed | $296,800 | New Conventional | |
| Closed | $294,000 | New Conventional | |
| Previous Owner | $144,900 | New Conventional | |
| Previous Owner | $35,000 | Unknown | |
| Previous Owner | $155,000 | Purchase Money Mortgage | |
| Previous Owner | $228,000 | Purchase Money Mortgage | |
| Previous Owner | $33,000 | No Value Available |
Property History
| Date | Event | Price | Change | Sq Ft Price |
|---|---|---|---|---|
| 05/22/2019 05/22/19 | Sold | $367,500 | -0.4% | $214 / Sq Ft |
| 04/30/2019 04/30/19 | Pending | -- | -- | -- |
| 12/21/2018 12/21/18 | Price Changed | $369,000 | -2.6% | $215 / Sq Ft |
| 11/09/2018 11/09/18 | For Sale | $379,000 | +18.4% | $220 / Sq Ft |
| 10/17/2016 10/17/16 | Sold | $320,000 | -1.5% | $186 / Sq Ft |
| 08/17/2016 08/17/16 | Pending | -- | -- | -- |
| 08/03/2016 08/03/16 | Price Changed | $324,900 | -5.8% | $189 / Sq Ft |
| 08/02/2016 08/02/16 | For Sale | $344,900 | +16.5% | $201 / Sq Ft |
| 06/24/2015 06/24/15 | Sold | $296,000 | -1.3% | $172 / Sq Ft |
| 05/18/2015 05/18/15 | Pending | -- | -- | -- |
| 04/10/2015 04/10/15 | For Sale | $299,900 | +22.5% | $174 / Sq Ft |
| 07/23/2013 07/23/13 | Sold | $244,900 | -1.2% | $142 / Sq Ft |
| 06/21/2013 06/21/13 | Pending | -- | -- | -- |
| 06/18/2013 06/18/13 | For Sale | $247,900 | 0.0% | $144 / Sq Ft |
| 06/18/2013 06/18/13 | Price Changed | $247,900 | +1.2% | $144 / Sq Ft |
| 06/04/2013 06/04/13 | Pending | -- | -- | -- |
| 05/24/2013 05/24/13 | For Sale | $244,900 | -- | $142 / Sq Ft |
Tax History Compared to Growth
Tax History
| Year | Tax Paid | Tax Assessment Tax Assessment Total Assessment is a certain percentage of the fair market value that is determined by local assessors to be the total taxable value of land and additions on the property. | Land | Improvement |
|---|---|---|---|---|
| 2025 | $5,176 | $708,346 | $111,550 | $596,796 |
| 2023 | $5,176 | $394,031 | $107,219 | $286,812 |
| 2022 | $5,139 | $386,306 | $105,117 | $281,189 |
| 2021 | $5,042 | $378,732 | $103,056 | $275,676 |
| 2020 | $4,992 | $374,850 | $102,000 | $272,850 |
| 2019 | $4,526 | $332,928 | $104,040 | $228,888 |
| 2018 | $4,442 | $326,400 | $102,000 | $224,400 |
| 2017 | $4,380 | $320,000 | $100,000 | $220,000 |
| 2016 | $4,186 | $300,514 | $101,525 | $198,989 |
| 2015 | $3,415 | $249,894 | $61,198 | $188,696 |
| 2014 | -- | $245,000 | $60,000 | $185,000 |
Agents Affiliated with this Home
-

Seller's Agent in 2019
Lisa Borsotti-Clark
Bear Creek Realty
(951) 316-9907
92 Total Sales
-
R
Buyer's Agent in 2019
Rodney Palmer
Big Block Realty, Inc.
-

Seller's Agent in 2016
Josh Painter
Impact Real Estate
(951) 265-3524
45 Total Sales
-
G
Seller's Agent in 2015
Gayle Higgins
Berkshire Hathaway HomeServices California Properties
(951) 303-0307
10 Total Sales
-
V
Seller Co-Listing Agent in 2015
Veronica Whittaker
Berkshire Hathaway HomeServices California Properties
(951) 587-2577
13 Total Sales
-

Buyer's Agent in 2015
Steve Kendrick
Coldwell Banker Realty
(714) 624-6440
31 Total Sales
Map
Source: California Regional Multiple Listing Service (CRMLS)
MLS Number: SW18271109
APN: 904-111-052
- 38541 Shoal Creek Dr
- 38101 Stone Meadow Dr
- 38510 Glen Abbey Ln
- 38513 Quail Ridge Dr
- 38472 Glen Abbey Ln
- 38413 Glen Abbey Ln
- 22971 Castle Pines Ct
- 22830 Hidden Creek Ct
- 38749 Muirfield Dr
- 37751 Bear View Cir
- 22520 Bear Creek Dr S
- 38253 Greywalls Dr
- 22174 Lynx Ct
- 38155 Vía Vista Grande
- 11 Via Vista Grande
- 8 Vía Vista Grande
- 0 Lot 21 Vía Vista Grande
- 38027 Cherrywood Dr
- 23381 White Oak Ln
- 22910 Banbury Ct
