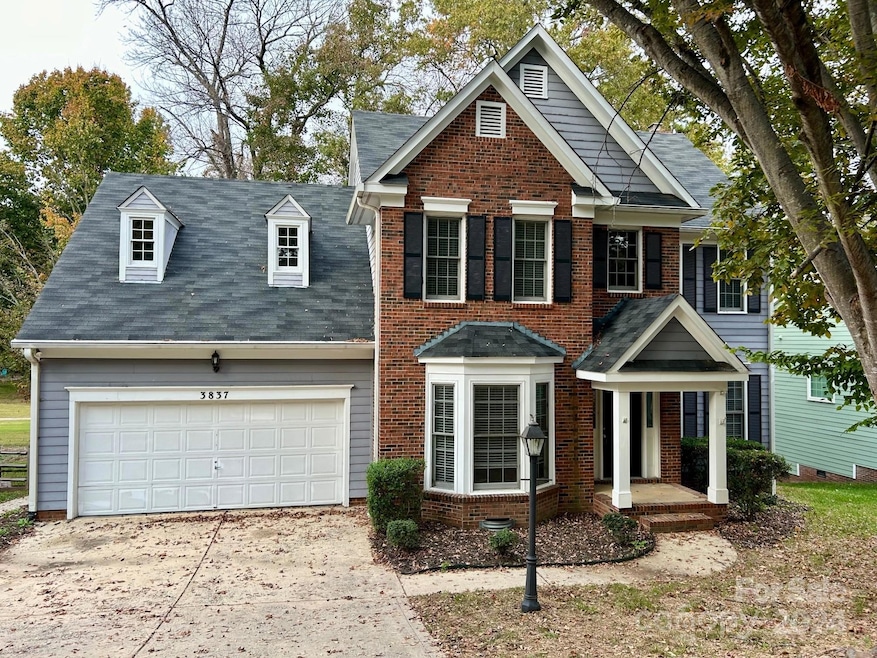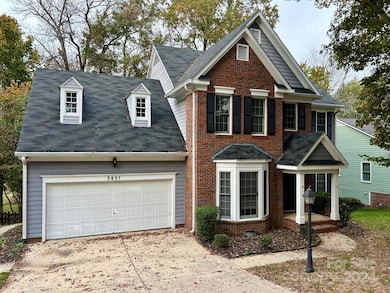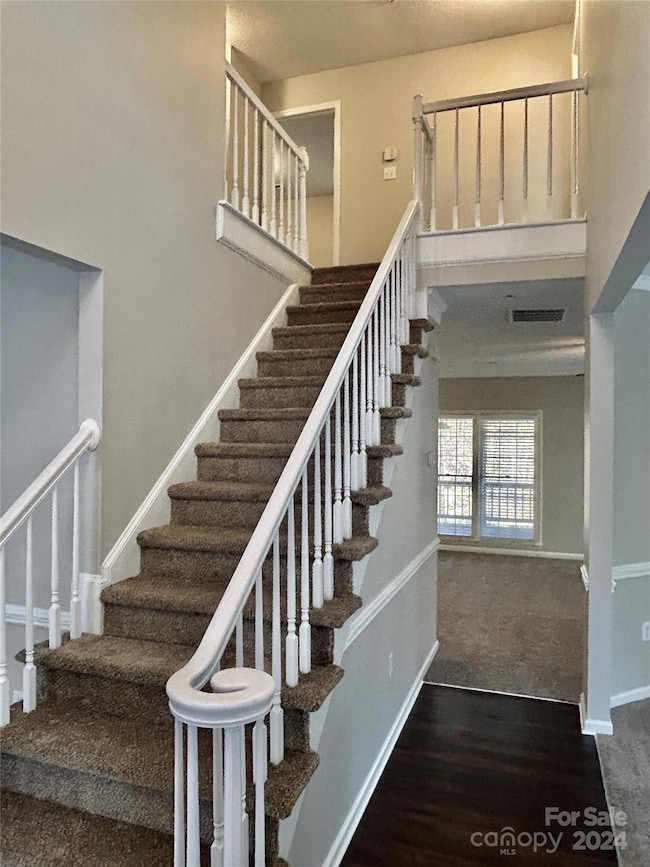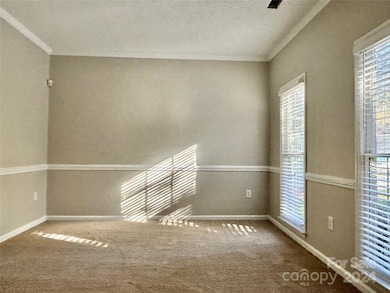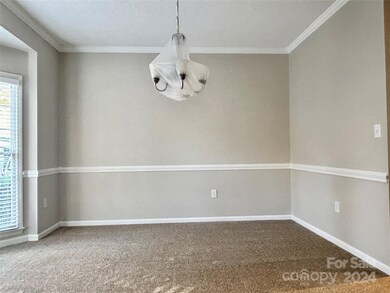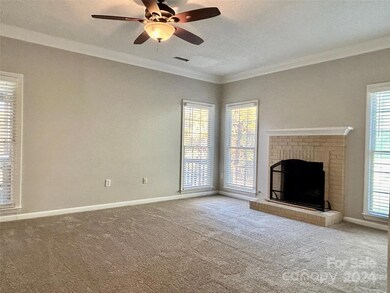
3837 Beauvista Dr Charlotte, NC 28269
Highland Creek NeighborhoodHighlights
- Golf Course Community
- Clubhouse
- Traditional Architecture
- Fitness Center
- Deck
- 3-minute walk to Timberglade Park
About This Home
As of March 2025Beautiful two story traditional home with 4 bedrooms & 2.5 bathrooms on a great lot on the golf course! Kitchen open to breakfast & great room with a screened porch off the back. Vaulted primary suite w/luxury bath. Large utility room. Convenient to hwys 485, 77, 85 and UNCC
Last Agent to Sell the Property
Link Realty Brokerage Email: brian@linkrealtyllc.com License #68197 Listed on: 11/19/2024
Home Details
Home Type
- Single Family
Est. Annual Taxes
- $3,422
Year Built
- Built in 1993
HOA Fees
- $66 Monthly HOA Fees
Parking
- 2 Car Attached Garage
- Driveway
Home Design
- Traditional Architecture
- Brick Exterior Construction
- Slab Foundation
- Vinyl Siding
Interior Spaces
- 2-Story Property
- Ceiling Fan
- Window Treatments
- Great Room with Fireplace
- Screened Porch
- Vinyl Flooring
Kitchen
- Electric Range
- Microwave
- Dishwasher
- Disposal
Bedrooms and Bathrooms
- 4 Bedrooms
- Walk-In Closet
- Garden Bath
Schools
- Highland Creek Elementary School
- Ridge Road Middle School
- Mallard Creek High School
Additional Features
- Deck
- Property is zoned R-9PUD
- Forced Air Heating and Cooling System
Listing and Financial Details
- Assessor Parcel Number 029-423-08
Community Details
Overview
- Hawthorne Mgmt Association, Phone Number (704) 377-0114
- Highland Creek Subdivision
Amenities
- Clubhouse
Recreation
- Golf Course Community
- Tennis Courts
- Fitness Center
- Community Pool
Ownership History
Purchase Details
Home Financials for this Owner
Home Financials are based on the most recent Mortgage that was taken out on this home.Purchase Details
Home Financials for this Owner
Home Financials are based on the most recent Mortgage that was taken out on this home.Similar Homes in Charlotte, NC
Home Values in the Area
Average Home Value in this Area
Purchase History
| Date | Type | Sale Price | Title Company |
|---|---|---|---|
| Special Warranty Deed | $460,000 | None Listed On Document | |
| Warranty Deed | $270,000 | Nc Titles |
Mortgage History
| Date | Status | Loan Amount | Loan Type |
|---|---|---|---|
| Open | $260,000 | New Conventional | |
| Previous Owner | $215,201 | FHA | |
| Previous Owner | $188,975 | Unknown | |
| Previous Owner | $155,000 | Purchase Money Mortgage |
Property History
| Date | Event | Price | Change | Sq Ft Price |
|---|---|---|---|---|
| 03/26/2025 03/26/25 | Sold | $460,000 | -1.1% | $187 / Sq Ft |
| 02/26/2025 02/26/25 | Pending | -- | -- | -- |
| 02/07/2025 02/07/25 | Price Changed | $464,900 | -2.1% | $189 / Sq Ft |
| 01/28/2025 01/28/25 | Price Changed | $474,900 | -2.1% | $193 / Sq Ft |
| 01/07/2025 01/07/25 | Price Changed | $484,900 | -2.0% | $197 / Sq Ft |
| 12/20/2024 12/20/24 | Price Changed | $494,900 | -2.0% | $201 / Sq Ft |
| 12/03/2024 12/03/24 | Price Changed | $504,900 | -1.9% | $205 / Sq Ft |
| 11/19/2024 11/19/24 | For Sale | $514,900 | 0.0% | $209 / Sq Ft |
| 04/23/2018 04/23/18 | Rented | $1,850 | 0.0% | -- |
| 03/23/2018 03/23/18 | For Rent | $1,850 | +3.1% | -- |
| 03/01/2017 03/01/17 | Rented | $1,795 | -3.0% | -- |
| 02/26/2017 02/26/17 | Under Contract | -- | -- | -- |
| 12/15/2016 12/15/16 | For Rent | $1,850 | -- | -- |
Tax History Compared to Growth
Tax History
| Year | Tax Paid | Tax Assessment Tax Assessment Total Assessment is a certain percentage of the fair market value that is determined by local assessors to be the total taxable value of land and additions on the property. | Land | Improvement |
|---|---|---|---|---|
| 2023 | $3,422 | $431,600 | $110,000 | $321,600 |
| 2022 | $2,986 | $296,400 | $90,000 | $206,400 |
| 2021 | $2,975 | $296,400 | $90,000 | $206,400 |
| 2020 | $2,967 | $296,400 | $90,000 | $206,400 |
| 2019 | $2,952 | $296,400 | $90,000 | $206,400 |
| 2018 | $2,961 | $220,100 | $65,000 | $155,100 |
| 2017 | $2,912 | $220,100 | $65,000 | $155,100 |
| 2016 | $2,902 | $220,100 | $65,000 | $155,100 |
| 2015 | $2,891 | $220,100 | $65,000 | $155,100 |
| 2014 | $2,889 | $0 | $0 | $0 |
Agents Affiliated with this Home
-

Seller's Agent in 2025
Brian Hamelink
Link Realty
(704) 575-6686
4 in this area
221 Total Sales
-

Buyer's Agent in 2025
Katie Reuben
EXP Realty LLC Mooresville
(704) 792-8768
1 in this area
37 Total Sales
-
C
Seller's Agent in 2018
Caitlin Check
American Homes 4 Rent
Map
Source: Canopy MLS (Canopy Realtor® Association)
MLS Number: 4195769
APN: 029-423-08
- 3813 Beauvista Dr
- 6225 Ash Cove Ln
- 9042 Northfield Crossing Dr
- 4123 Beauvista Dr
- 4311 Beauvista Dr
- 6632 Hawksnest Dr
- 6616 Blue Sky Ln
- 4222 Huntmeadow Dr
- 6825 Fairway Point Dr
- 6027 Edinmeadow Ln
- 5573 Prosperity View Dr Unit 5573
- 6311 Ridge Path Ln
- 5518 Prosperity View Dr
- 6434 Skyline Dr
- 5905 Waverly Lynn Ln
- 6313 Woodland Commons Dr
- 6207 Glencairn Ct
- 5305 Waverly Lynn Ln Unit 4A
- 5630 Cambridge Bay Dr
- 8814 Beaver Creek Dr
