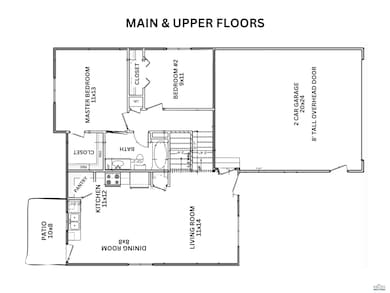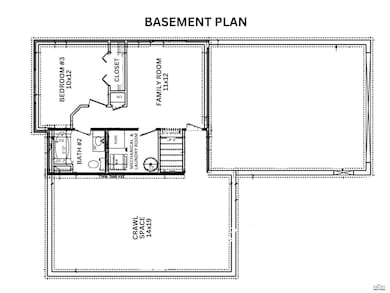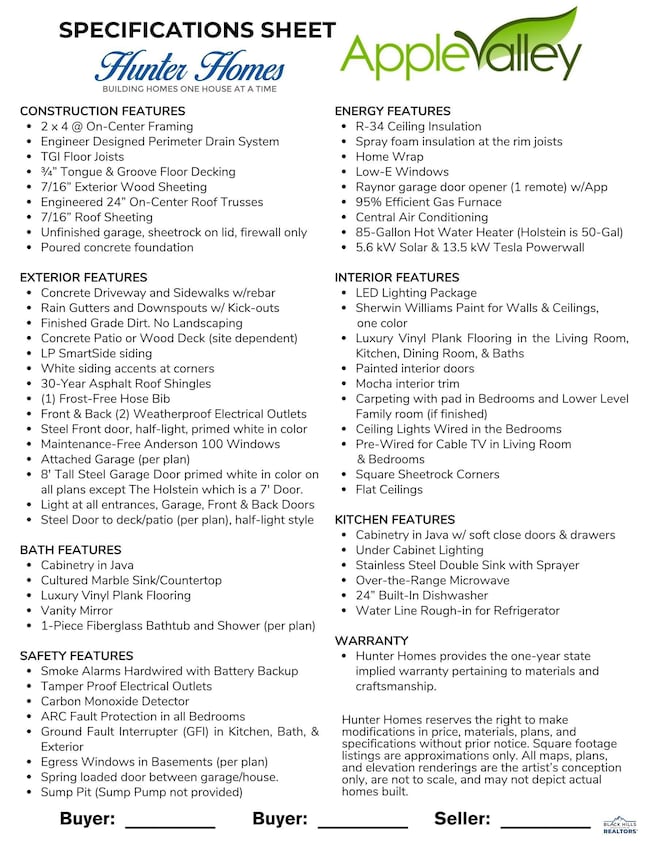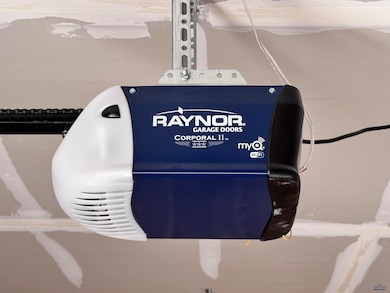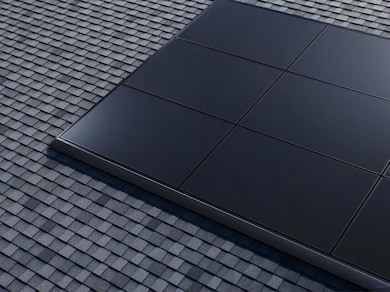
3837 Haralson Ln Rapid City, SD 57703
Estimated payment $2,201/month
Highlights
- Under Construction
- View of Hills
- Walk-In Closet
- Solar Power Battery
- 2 Car Attached Garage
- Bathtub with Shower
About This Home
OPEN HOUSE, SUN, September 14, 12 - 3pm! Apple Valley Subdivision is Rapid City's newest subdivision and conveniently located just north of Anderson Road at HWY 44E! Minutes to everywhere! Anderson 100 windows, Landmark 30-yr Class III shingles on the roof, Smartside siding by LP, 95% efficient gas Furnace & Central A/C, Moen plumbing fixtures, floor coverings selected by Black Hills Interiors! Kitchen has soft-close doors & drawers and under-cabinet lighting. Garage opener is a Raynor with an app for your smartphone, blown in fiberglass insulation and spray foam at the rim joist, and a full LED lighting package. 5.6kW of Solar Panels and a 13.5kW Tesla Powerwall (battery storage) is included to keep your bills low. You get to claim the IRS $6,630 Federal Tax Credit for having solar on your roof! The basement is finished.. A Stainless steel Microwave and Dishwasher are included. The matching Refrigerator & Range are $2,500. Completion tracking for August 29!
Open House Schedule
-
Sunday, September 14, 202512:00 to 3:00 pm9/14/2025 12:00:00 PM +00:009/14/2025 3:00:00 PM +00:00Add to Calendar
-
Sunday, September 21, 202512:00 to 3:00 pm9/21/2025 12:00:00 PM +00:009/21/2025 3:00:00 PM +00:00Add to Calendar
Home Details
Home Type
- Single Family
Year Built
- Built in 2025 | Under Construction
Property Views
- Hills
- Neighborhood
Home Design
- Poured Concrete
- Composition Roof
- Hardboard
Interior Spaces
- 1,410 Sq Ft Home
- 3-Story Property
- Basement
Kitchen
- Microwave
- Dishwasher
Flooring
- Carpet
- Vinyl
Bedrooms and Bathrooms
- 3 Bedrooms
- Walk-In Closet
- 2 Full Bathrooms
- Bathtub with Shower
Parking
- 2 Car Attached Garage
- Garage Door Opener
Eco-Friendly Details
- Solar Power Battery
- Solar Power System
Utilities
- Forced Air Heating and Cooling System
- Heating System Uses Gas
- Cable TV Available
Additional Features
- Patio
- 6,970 Sq Ft Lot
Community Details
- Apple Valley Subd Subdivision
Map
Home Values in the Area
Average Home Value in this Area
Property History
| Date | Event | Price | Change | Sq Ft Price |
|---|---|---|---|---|
| 06/24/2025 06/24/25 | Price Changed | $343,500 | +7.4% | $244 / Sq Ft |
| 05/21/2025 05/21/25 | Price Changed | $319,700 | +3.2% | $227 / Sq Ft |
| 04/17/2025 04/17/25 | Price Changed | $309,700 | +0.3% | $220 / Sq Ft |
| 01/27/2025 01/27/25 | For Sale | $308,700 | -- | $219 / Sq Ft |
Similar Homes in Rapid City, SD
Source: Black Hills Association of REALTORS®
MLS Number: 172097
- B3L5 Mcintosh Rd
- B3L4 Mcintosh Rd
- B3L3 Mcintosh Rd
- 3872 Haralson Ln
- 3804 Haralson Ln
- 3752 Haralson Ln
- 3776 Haralson Ln
- 3924 Haralson Ln
- 3861 Haralson Ln
- 3897 Haralson Ln
- 3777 Haralson Ln
- 3803 Haralson Ln
- 3789 Haralson Ln
- 3821 Haralson Ln
- B3L2 Mcintosh Rd
- 3885 Haralson Ln
- 3765 Haralson Ln
- 3753 Haralson Ln
- 3568 Lodi Ln
- 3532 Lodi Ln
- 3411 Jaffa Garden Way
- 3276 Jim St
- 2915 Marlin Dr
- 3200 Jaffa Garden Way
- 2901 Jayhawks Way
- 461 Neel St
- Lot A S Valley Dr
- 2076 Providers Blvd
- 1050 S Valley Dr
- 635 Northern Lights Blvd
- 1248 Juneau Dr
- 1330 E Minnesota St
- 545 Northern Lights Blvd
- 2900 E Anamosa St
- 2109 E Anamosa St
- 2126 E Philadelphia St
- 875 E Minnesota St
- Lot 10 E Anamosa St
- 4010 Elm Ave
- 415 E Minnesota St


