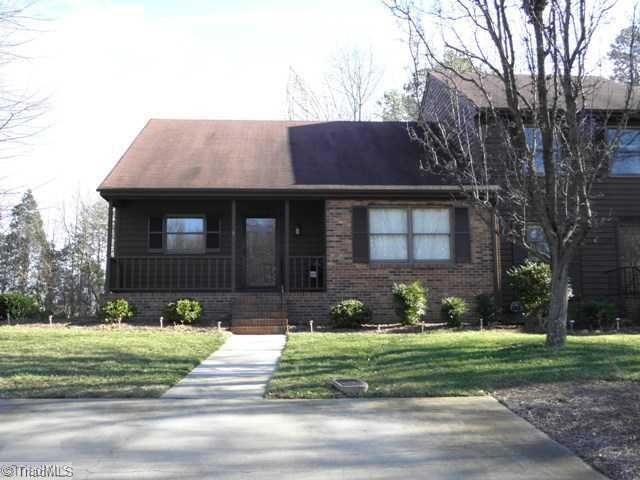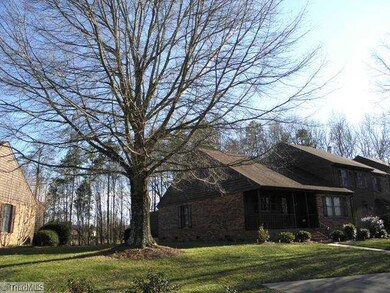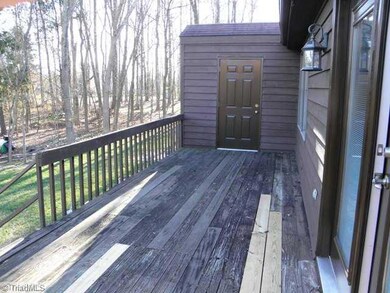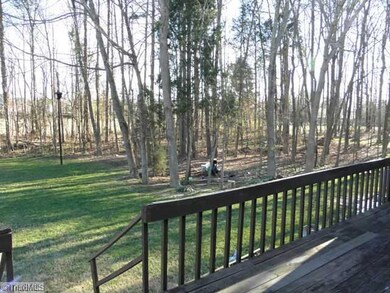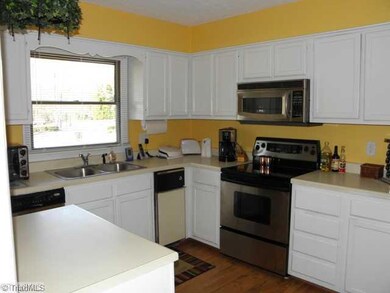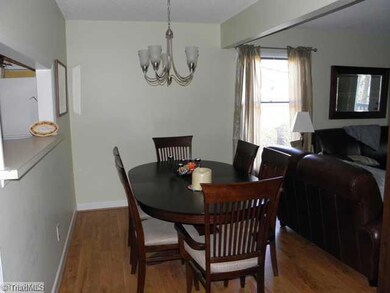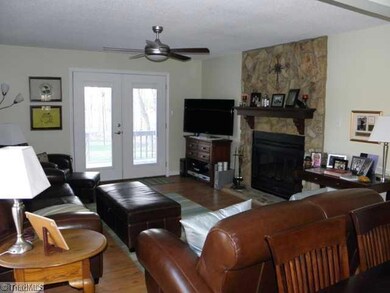3837 Johnson St Unit A High Point, NC 27265
Old Mill Estates NeighborhoodEstimated Value: $179,000 - $206,000
2
Beds
2
Baths
1,203
Sq Ft
$161/Sq Ft
Est. Value
Highlights
- Porch
- Tile Flooring
- Ceiling Fan
- Shadybrook Elementary School Rated 9+
- Central Air
- 5-minute walk to Johnson Street Disc Golf Park
About This Home
As of May 2012Wonderful one-level townhome. Private end unit with huge deck w/storage room. Wood like laminate floors throughout with ceramic tile entrance. Large rocking chair front porch. Spacious rooms. Wood burning fireplace. Updated appiances.
Townhouse Details
Home Type
- Townhome
Est. Annual Taxes
- $1,212
Year Built
- Built in 1981
Lot Details
- 1,742
HOA Fees
- $130 Monthly HOA Fees
Parking
- No Garage
Home Design
- Wood Siding
Interior Spaces
- 1,203 Sq Ft Home
- Property has 1 Level
- Ceiling Fan
- Living Room with Fireplace
- Crawl Space
- Pull Down Stairs to Attic
- Washer and Dryer Hookup
Kitchen
- Free-Standing Range
- Microwave
- Dishwasher
- Trash Compactor
Flooring
- Laminate
- Tile
Bedrooms and Bathrooms
- 2 Bedrooms
- 2 Full Bathrooms
Home Security
Utilities
- Central Air
- Heat Pump System
- Electric Water Heater
Additional Features
- Porch
- City Lot
Listing and Financial Details
- Legal Lot and Block 6 / 1
- Assessor Parcel Number 0202606
- 1% Total Tax Rate
Community Details
Overview
- Village North Townhomes Subdivision
Security
- Storm Doors
Ownership History
Date
Name
Owned For
Owner Type
Purchase Details
Listed on
Jan 6, 2012
Closed on
Apr 1, 2012
Sold by
Tysinger Joshua Travis and Tysinger Casey Weaver
Bought by
Berry John A and Berry Amberlee A
List Price
$99,500
Sold Price
$90,000
Premium/Discount to List
-$9,500
-9.55%
Current Estimated Value
Home Financials for this Owner
Home Financials are based on the most recent Mortgage that was taken out on this home.
Estimated Appreciation
$104,099
Avg. Annual Appreciation
5.73%
Original Mortgage
$72,000
Outstanding Balance
$50,244
Interest Rate
4.13%
Mortgage Type
New Conventional
Estimated Equity
$143,855
Purchase Details
Closed on
Jun 15, 2007
Sold by
Miller Walter James and Miller Billee P
Bought by
Tysinger Joshua Travis
Home Financials for this Owner
Home Financials are based on the most recent Mortgage that was taken out on this home.
Original Mortgage
$89,000
Interest Rate
6.16%
Mortgage Type
Purchase Money Mortgage
Create a Home Valuation Report for This Property
The Home Valuation Report is an in-depth analysis detailing your home's value as well as a comparison with similar homes in the area
Home Values in the Area
Average Home Value in this Area
Purchase History
| Date | Buyer | Sale Price | Title Company |
|---|---|---|---|
| Berry John A | $90,000 | None Available | |
| Tysinger Joshua Travis | $89,000 | None Available |
Source: Public Records
Mortgage History
| Date | Status | Borrower | Loan Amount |
|---|---|---|---|
| Open | Berry John A | $72,000 | |
| Previous Owner | Tysinger Joshua Travis | $89,000 |
Source: Public Records
Property History
| Date | Event | Price | List to Sale | Price per Sq Ft |
|---|---|---|---|---|
| 05/02/2012 05/02/12 | Sold | $90,000 | -9.5% | $75 / Sq Ft |
| 03/26/2012 03/26/12 | Pending | -- | -- | -- |
| 01/06/2012 01/06/12 | For Sale | $99,500 | -- | $83 / Sq Ft |
Source: Triad MLS
Tax History
| Year | Tax Paid | Tax Assessment Tax Assessment Total Assessment is a certain percentage of the fair market value that is determined by local assessors to be the total taxable value of land and additions on the property. | Land | Improvement |
|---|---|---|---|---|
| 2025 | $1,789 | $129,800 | $36,000 | $93,800 |
| 2024 | $1,789 | $129,800 | $36,000 | $93,800 |
| 2023 | $1,789 | $129,800 | $36,000 | $93,800 |
| 2022 | $1,750 | $129,800 | $36,000 | $93,800 |
| 2021 | $1,053 | $76,400 | $13,000 | $63,400 |
| 2020 | $1,053 | $76,400 | $13,000 | $63,400 |
| 2019 | $1,053 | $76,400 | $0 | $0 |
| 2018 | $1,048 | $76,400 | $0 | $0 |
| 2017 | $1,053 | $76,400 | $0 | $0 |
| 2016 | $1,052 | $75,000 | $0 | $0 |
| 2015 | $1,058 | $75,000 | $0 | $0 |
| 2014 | $1,076 | $75,000 | $0 | $0 |
Source: Public Records
Map
Source: Triad MLS
MLS Number: 630785
APN: 0202606
Nearby Homes
- 629 Sonoma Ln
- 637 Sonoma Ln
- 616 Nova Ave
- 3909 Johnson St
- 1014 Shamrock Ct
- 1835 Morgans Mill Way
- 3827 Edgewater St
- 3908 Sandlewood Rd
- 2166 Glen Cove Way
- 2170 Glen Cove Way
- 2501 White Fence Way
- 1200 Bayford Ct
- 515 Shadybrook Rd
- 3500 Westfield St
- 3803 Payne Rd
- 4000 Grind Stone Ct
- 2512 Burch Point
- 3430 Rolling Rd
- 418 Shadybrook Rd
- 3433 Rolling Rd
- 3837 Johnson St Unit F
- 3837 Johnson St
- 3837 Johnson St Unit D
- 3837 Johnson St Unit C
- 3837 Johnson St Unit B
- 3837 Johnson St Unit E
- 3839 Johnson St
- 3839 Johnson St Unit D
- 3839 Johnson St Unit C
- 3839 Johnson St Unit B
- 3839 Johnson St Unit A
- 3839 Johnson St Unit E
- 3845 Johnson St Unit D
- 3845 Johnson St Unit C
- 3845 Johnson St Unit B
- 3845 Johnson St Unit A
- 3835 Johnson St
- 3835 Johnson St Unit D
- 3835 Johnson St Unit C
- 3835 Johnson St Unit B
Your Personal Tour Guide
Ask me questions while you tour the home.
