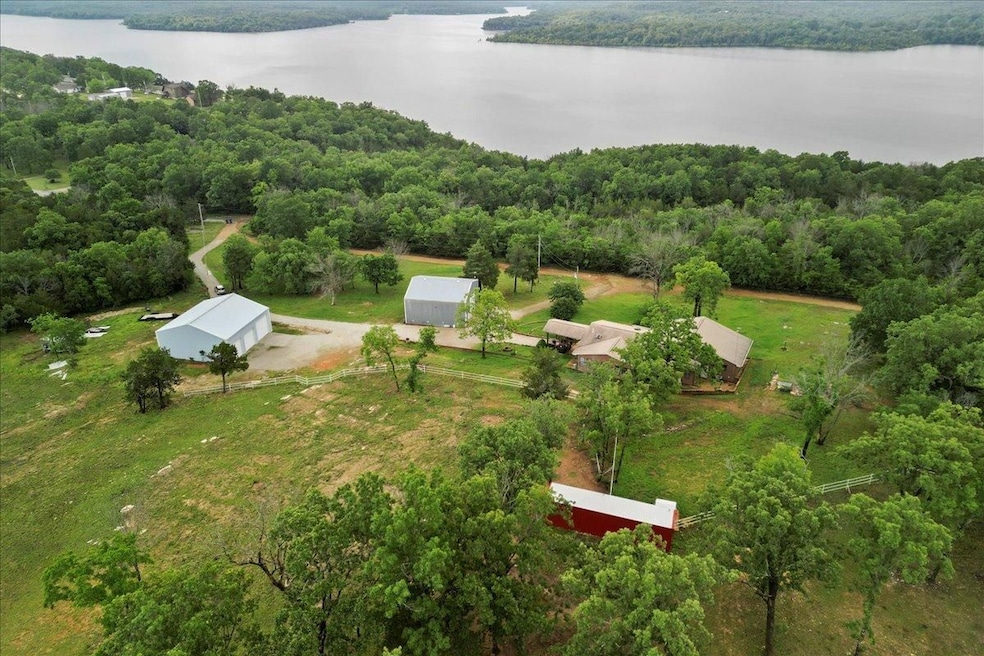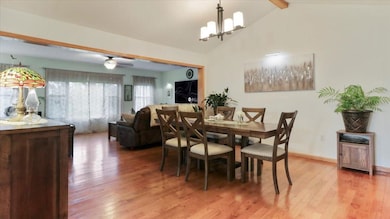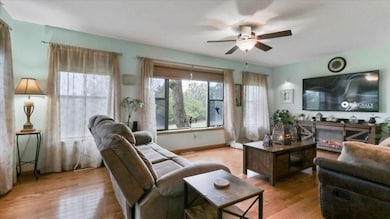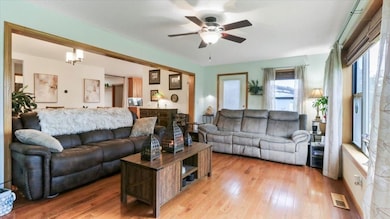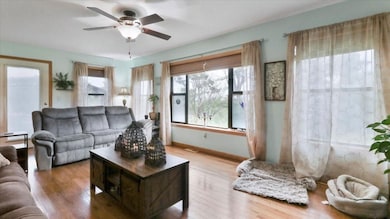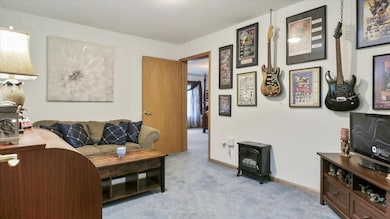3837 Lazy Acres Rd Peel, AR 72668
Estimated payment $2,187/month
Highlights
- Lake Front
- Spa
- 1 Stock Tank or Pond
- Barn or Stable
- Pond
- Vaulted Ceiling
About This Home
Do not miss this opportunity to own this lake home, hobby farm with seasonal and year-round lake views. This unique property includes woods, and abundant wildlife for viewing or hunting. Discover four seasons (mild winters) in Lazy Acres, a secluded, peaceful, and Bull Shoals Lake Lover's Lake community just on the outskirts of the town of Protem, MO. The seller found their forever home located 'mid-lake' or center area of Bull Shoal Lake. This amazing 2700' home is located on 9.39 cleared/wooded acres & wonderful 3 BR (2 Primary BR w/en-suite) custom home with AMAZING sheds, bordering the CORP property! Life sometimes throws us curveballs and the seller is knocking the ball out of the park which means they are leaving this beautiful country lake estate/hobby farm they love with fenced pasture and barn for horses, new predator proof chicken coop, herb garden, raised garden beds, 2 outbuildings, 36'x36' 3-car + garage and a 40'40' shop building, concrete & 220 electric. 14 4' LED light fixtures, 60-gal air compressor/air compressor piping all throughout the shop, 2 work benches. The custom gourmet kitchen boasts of beautiful cabinets with propane Cooktop Island, and abundant storage, beautiful flooring, mindfulness in every aspect of this home, hot tub, and so much more. Even though the seller has owned the property for a brief time but have made many improvements inside and out! Including clearing, they built a year-round pond for horses or livestock, built BBQ deck, front deck (curved to match the contours of the terrace), made a covered patio with fan and sunshades, installed new HVAC system and mini split for Primary bedroom.
You are less than 1 mi from the Lazy Acres Point where you may swim or launch your boat in the beautiful, clear waters of Bull Shoals Lake located in the REAL Ozarks of Southwest MO and Northern AR. Access to the lake is nearby and The CORPS of Engineers land, which borders the Lake's approximately 1000 rugged shoreline acres is public land for your recreational use. This is a hunting, fishing, birding, and water sport paradise! No restrictions or covenants. There is a mixture of "weekender" vacation homes and full-time residents. No Subdivision covenants or restrictions. This AR property has a MO mailing address, and 911 services are provided by Taney County, MO. Lazy Acres VFD annual dues are $25 p/year.
Natural beauty is attractive for those looking to purchase or build vacation/retirement homes and get away from the stress of their daily lives. Protem is a mixture of full time and vacation homes. Opportunities exist if one chooses to be involved in working or starting a business. Local churches, VFD. You are 30-90 min to larger MO/AR communities Branson, Forsyth, Gainesville, Theodosia, Springfield, Mtn Home, Yellville, Lead Hill, & Harrison
The Main Home Features:
" 3 Bedrooms (including 2 luxurious primary suites)
" Thoughtfully designed custom kitchen with elegant cabinetry, propane cooktop island, and ample storage
* Spacious living areas with beautiful flooring and meticulous attention to detail
Impressive Outbuildings:
" 36'x36' 3-car garage plus a 40'x40' heated workshop equipped with:
" Concrete flooring and 220-volt electric service
" 14 LED light fixtures
" 60-gallon air compressor with extensive piping
" 2 new workbenches
3 Outdoor Paradise:
Enjoy the natural beauty of this secluded community with no restrictions or covenants. With an incredible opportunity for recreational activities, including fishing, hunting, and water sports, you'll have direct access to the CORPS of Engineers land bordering the lake's approximately 1,000 rugged shoreline acres.
* 10 acres of beautiful land fenced for horses
* Horse barn and new predator proof chicken coop
*Raised garden beds
Community Highlights:
" Just minutes from Lazy Acres Point for swimming or launching your boat
" Eclectic mix of full-time residents and vacation homes
" Convenient access to larger communities (Branson, Forsyth, Gainesville, and more) within 30-90 minutes
Listing Agent
Kim Grennan
United Country Missouri Ozarks Realty, Inc Listed on: 06/03/2025

Home Details
Home Type
- Single Family
Est. Annual Taxes
- $2,205
Lot Details
- Lake Front
- Fishing include bass
- Property fronts a state road
- Split Rail Fence
- Wrought Iron Fence
- Barbed Wire
- Landscaped
- Level Lot
- Few Trees
- Current uses include equine, residential multi-family
- Potential uses include equine, grazing, hunting/fishing, residential multi-family, hobby farm, homestead
Home Design
- Ranch Style House
- Composition Roof
Interior Spaces
- Vaulted Ceiling
- Ceiling Fan
- Double Pane Windows
- Window Treatments
- Library
- Storage Room
- Water Views
Kitchen
- Gas Cooktop
- Dishwasher
- Kitchen Island
Flooring
- Wood
- Laminate
- Ceramic Tile
- Vinyl
Bedrooms and Bathrooms
- 3 Bedrooms
- Walk-In Closet
- 3 Full Bathrooms
Laundry
- Laundry Room
- Stacked Washer and Dryer Hookup
Home Security
- Storm Windows
- Carbon Monoxide Detectors
- Fire and Smoke Detector
Parking
- Detached Garage
- Oversized Parking
Outdoor Features
- Spa
- Pond
- Wildlife includes whitetail deer, turkeys
- Covered Patio or Porch
- Separate Outdoor Workshop
- Outdoor Storage
- Shop
Farming
- 1 Stock Tank or Pond
Horse Facilities and Amenities
- Horses Allowed On Property
- Tack Room
- Water to Barn
- Barn or Stable
- Stables
Utilities
- Central Heating and Cooling System
- Heat Pump System
- Well
- Electric Water Heater
- Septic Tank
- High Speed Internet
Map
Home Values in the Area
Average Home Value in this Area
Tax History
| Year | Tax Paid | Tax Assessment Tax Assessment Total Assessment is a certain percentage of the fair market value that is determined by local assessors to be the total taxable value of land and additions on the property. | Land | Improvement |
|---|---|---|---|---|
| 2025 | $2,205 | $48,570 | $2,200 | $46,370 |
| 2024 | $2,205 | $48,570 | $2,200 | $46,370 |
| 2023 | $2,298 | $50,600 | $4,400 | $46,200 |
| 2022 | $2,297 | $0 | $0 | $0 |
| 2021 | $1,923 | $50,600 | $4,400 | $46,200 |
| 2020 | $311 | $42,060 | $4,600 | $37,460 |
| 2019 | $329 | $42,060 | $4,600 | $37,460 |
| 2018 | $686 | $42,060 | $4,600 | $37,460 |
| 2017 | $336 | $42,060 | $4,600 | $37,460 |
| 2016 | $336 | $15,120 | $4,600 | $10,520 |
| 2015 | $336 | $15,120 | $8,100 | $7,020 |
| 2014 | -- | $15,120 | $8,100 | $7,020 |
| 2013 | -- | $15,120 | $8,100 | $7,020 |
| 2012 | -- | $15,120 | $8,100 | $7,020 |
Property History
| Date | Event | Price | List to Sale | Price per Sq Ft |
|---|---|---|---|---|
| 09/18/2025 09/18/25 | Price Changed | $380,000 | -5.0% | $141 / Sq Ft |
| 06/26/2025 06/26/25 | Price Changed | $400,000 | -15.8% | $148 / Sq Ft |
| 06/03/2025 06/03/25 | For Sale | $475,000 | -- | $176 / Sq Ft |
Purchase History
| Date | Type | Sale Price | Title Company |
|---|---|---|---|
| Warranty Deed | $313,000 | None Available | |
| Warranty Deed | $285,000 | None Available | |
| Deed | -- | -- | |
| Warranty Deed | $32,000 | -- | |
| Deed | -- | -- |
Mortgage History
| Date | Status | Loan Amount | Loan Type |
|---|---|---|---|
| Previous Owner | $270,750 | New Conventional |
- 269 Sisters Ln
- 33000004000 Lazy Acres Rd
- 269 Morse Ave
- 137 Lily Ln
- 137 Lilly Ln
- 000 Lazy Acres (Near Ann St ) Rd Unit Lot 6 & 7
- 4476 Lazy Acres Rd
- 1054 Kalijah Rd
- 3837 Lazy Acres Rd
- 223 Mc 8015 Rd
- 151 Vance Rd
- 902 Marion County 8019
- TBD Marion County 2063
- 605-00020-000 Mc 8020
- 31 Arrowhead Dr
- 159 Lake Front Point
- 841 Brightwell Rd
- 000 Brightwell Rd
- 390 Brightwell Rd
- 28 Mc 8121
- 6444 Highway 178 W
- 505 Girard St
- 721 Shore Rd
- 143 Lakeside Dr
- 196 Lakeside Way Unit 6-12 Month Lease
- 1425 U S 62
- 6465 Long Beach Rd
- 280 Quail Run Rd
- 115 White River Mountain Blvd
- 155 W Rockford Dr Unit ID1339980P
- 120 Cody Ct
- 2453 Rock Springs Rd
- 51 Countryside Cir
- 704 W Central Ave
- 174-176 Church St Unit 17
- 126 Mystic Ave
- 2518 State Hwy 176
- 161 Trent St
- 2972 Maple St
- 423 S Kelley St
