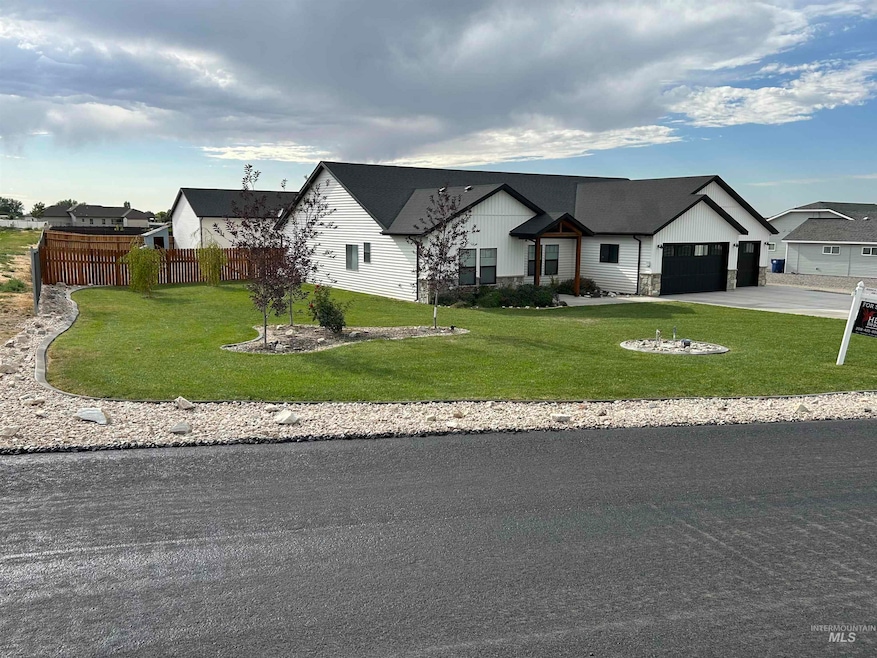Come see all the new upgrades! Crafted with comfort and quality in mind, this custom Matt Maloney home is Idaho living at its finest! Situated on a full acre, this 4-bed, 2.5-bath home features leathered granite countertops, double ovens, propane stove, huge walk-in pantry, dual-zone HVAC, and a surround sound system. The luxury propane fireplace and custom mantel add warmth and charm, while extra insulation in the primary suite ensures peace and quiet. The oversized 912 sq ft 3-car garage includes hot/cold water, 220V outlet, and utility sink. A versatile 4th bedroom with private entrance is ideal for guests or a home office. Grand 8-ft Alder front door, built-in security system, and thoughtful design throughout. Enjoy the covered back patio with outdoor surround sound. Need more space? The 1,500 sq ft shop with a 16-ft overhead door is ready for all your tools, toys, and hobbies. This home checks every box — come see what Idaho dreams are made of! More pictures to come soon, full amenities list available







