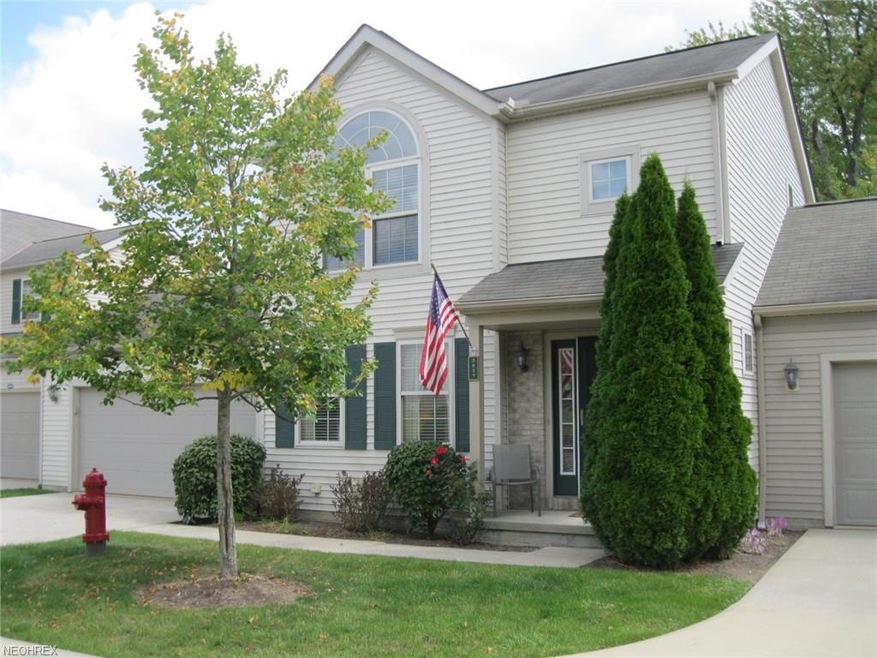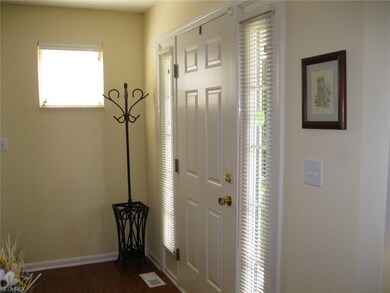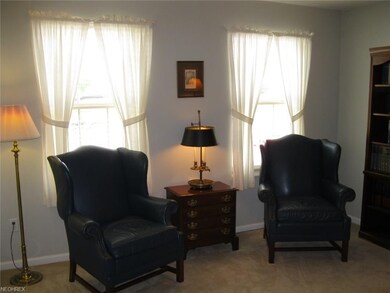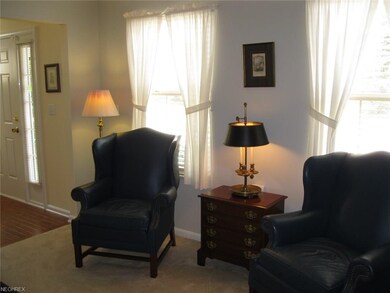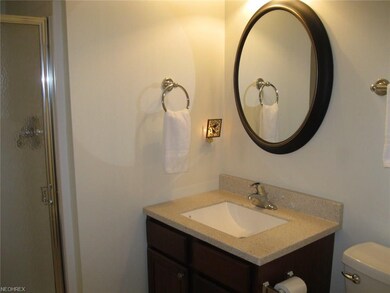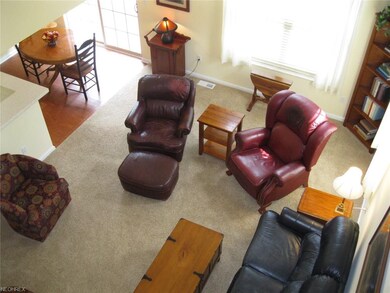
Highlights
- Water Views
- Deck
- Cul-De-Sac
- Colonial Architecture
- Wooded Lot
- 2 Car Attached Garage
About This Home
As of May 2022On a short traffic-less cul-de-sac backing into a lovely sylvan setting, beyond which is Mud Brook Preserve and a tributary leading into the Cuyahoga River, is this pristine townhouse-style condo in Edgebrook. All of this ambience, yet less than a mile to Steels Corner/Rte. 8 interchange, shops, hotels, banks, restaurants and just a short drive to Blossom Music Center! Walking, biking and hiking trails are within close proximity. Enjoy the tranquility and privacy from the spacious elevated deck that was recently refinished. If you own a pet, you’ll love the ability to walk out onto the lower level patio and lawn area. Two bedrms and a full bath are on the 2nd flr with abundant closet space lining the upper balcony. The soaring Great Room flows into the sparkling white kitchen and dining area w/glass sliders to deck. The flexibility of the living rm, or study or office is enhanced by its being attached to a full bath, which could then serve as a third bedrm – whatever suits the next owner’s needs. Ample room on the finished lower level for a media or recreational area and there’s a large storage rm, as well. Current owner updates include: 2016 = furnace and a/c replaced; bathrooms updated w/granite; garage door opener replaced; interior re-painted; wood floors refinished; family room carpet replaced; kitchen counters replaced; disposer replaced; 2014 = hot water tank replaced; 2012 = gas oven/range and dishwasher replaced. Absolutely meticulous and move-in ready!!!
Last Agent to Sell the Property
Gail Royster
Deleted Agent License #231815 Listed on: 09/18/2017
Property Details
Home Type
- Condominium
Est. Annual Taxes
- $3,194
Year Built
- Built in 2003
Lot Details
- Cul-De-Sac
- Wooded Lot
Parking
- 2 Car Attached Garage
Property Views
- Water
- Woods
Home Design
- Colonial Architecture
- Brick Exterior Construction
- Asphalt Roof
- Vinyl Construction Material
Interior Spaces
- 2-Story Property
Kitchen
- Built-In Oven
- Range
- Microwave
- Dishwasher
- Disposal
Bedrooms and Bathrooms
- 3 Bedrooms
Laundry
- Dryer
- Washer
Finished Basement
- Walk-Out Basement
- Basement Fills Entire Space Under The House
Outdoor Features
- Deck
- Patio
Utilities
- Forced Air Heating and Cooling System
- Heating System Uses Gas
Community Details
- $214 Annual Maintenance Fee
- Maintenance fee includes Association Insurance, Landscaping, Property Management, Reserve Fund, Snow Removal, Trash Removal
- Edgebrook Condo Ph 06 Community
Listing and Financial Details
- Assessor Parcel Number 5618187
Ownership History
Purchase Details
Home Financials for this Owner
Home Financials are based on the most recent Mortgage that was taken out on this home.Purchase Details
Home Financials for this Owner
Home Financials are based on the most recent Mortgage that was taken out on this home.Purchase Details
Purchase Details
Home Financials for this Owner
Home Financials are based on the most recent Mortgage that was taken out on this home.Purchase Details
Home Financials for this Owner
Home Financials are based on the most recent Mortgage that was taken out on this home.Similar Homes in Stow, OH
Home Values in the Area
Average Home Value in this Area
Purchase History
| Date | Type | Sale Price | Title Company |
|---|---|---|---|
| Warranty Deed | $261,000 | Alina Law Llc | |
| Warranty Deed | $170,000 | None Available | |
| Warranty Deed | $158,000 | None Available | |
| Warranty Deed | $172,000 | Hometown Usa Title Agency Lt | |
| Warranty Deed | $153,105 | U S Title Agency Inc |
Mortgage History
| Date | Status | Loan Amount | Loan Type |
|---|---|---|---|
| Open | $86,000 | New Conventional | |
| Previous Owner | $137,000 | New Conventional | |
| Previous Owner | $136,000 | New Conventional | |
| Previous Owner | $126,000 | Credit Line Revolving | |
| Previous Owner | $130,000 | Unknown | |
| Previous Owner | $32,400 | Credit Line Revolving | |
| Previous Owner | $122,400 | No Value Available | |
| Closed | $23,000 | No Value Available |
Property History
| Date | Event | Price | Change | Sq Ft Price |
|---|---|---|---|---|
| 05/26/2022 05/26/22 | Sold | $261,000 | +8.8% | $137 / Sq Ft |
| 04/18/2022 04/18/22 | Pending | -- | -- | -- |
| 04/14/2022 04/14/22 | For Sale | $239,900 | +41.1% | $126 / Sq Ft |
| 12/15/2017 12/15/17 | Sold | $170,000 | -5.2% | $92 / Sq Ft |
| 10/19/2017 10/19/17 | Pending | -- | -- | -- |
| 09/18/2017 09/18/17 | For Sale | $179,333 | -- | $97 / Sq Ft |
Tax History Compared to Growth
Tax History
| Year | Tax Paid | Tax Assessment Tax Assessment Total Assessment is a certain percentage of the fair market value that is determined by local assessors to be the total taxable value of land and additions on the property. | Land | Improvement |
|---|---|---|---|---|
| 2025 | $4,341 | $76,850 | $7,021 | $69,829 |
| 2024 | $4,341 | $76,850 | $7,021 | $69,829 |
| 2023 | $4,341 | $76,850 | $7,021 | $69,829 |
| 2022 | $3,766 | $58,787 | $5,359 | $53,428 |
| 2021 | $3,434 | $59,875 | $5,639 | $54,236 |
| 2020 | $3,376 | $59,880 | $5,640 | $54,240 |
| 2019 | $3,639 | $60,440 | $5,640 | $54,800 |
| 2018 | $3,579 | $60,430 | $5,450 | $54,980 |
| 2017 | $3,194 | $60,430 | $5,450 | $54,980 |
| 2016 | $3,287 | $52,300 | $5,450 | $46,850 |
| 2015 | $3,194 | $52,300 | $5,450 | $46,850 |
| 2014 | $3,197 | $52,300 | $5,450 | $46,850 |
| 2013 | $2,922 | $48,030 | $5,450 | $42,580 |
Agents Affiliated with this Home
-

Seller's Agent in 2022
Tom Boggs
Berkshire Hathaway HomeServices Stouffer Realty
(330) 322-7500
8 in this area
228 Total Sales
-

Buyer's Agent in 2022
Christine Williams
Keller Williams Citywide
(216) 695-6972
2 in this area
194 Total Sales
-
G
Seller's Agent in 2017
Gail Royster
Deleted Agent
Map
Source: MLS Now
MLS Number: 3941678
APN: 56-18187
- 566 Tealbrook Ln Unit 46
- 4059 Falconswalk Ct Unit 6
- 506 E Steels Corners Rd
- 3814 Hudson Dr
- 3804 Hudson Dr
- 3777 Gilbert Rd
- V/L Diplomat Dr
- 1175 Inverness Ln
- 4209 Ellsworth Rd
- 3423 Bailey Rd
- 3450 Atterbury St
- 4190 Springdale Rd
- 1238 Goldfinch Trail
- 474 Treeside Dr
- 3340 Bailey Rd Unit 3342
- 3342 Lloyd St
- 3210 N Dover Rd
- 218 Hollywood Ave
- 218 Van Buren Ave
- 3190 Wilson St
