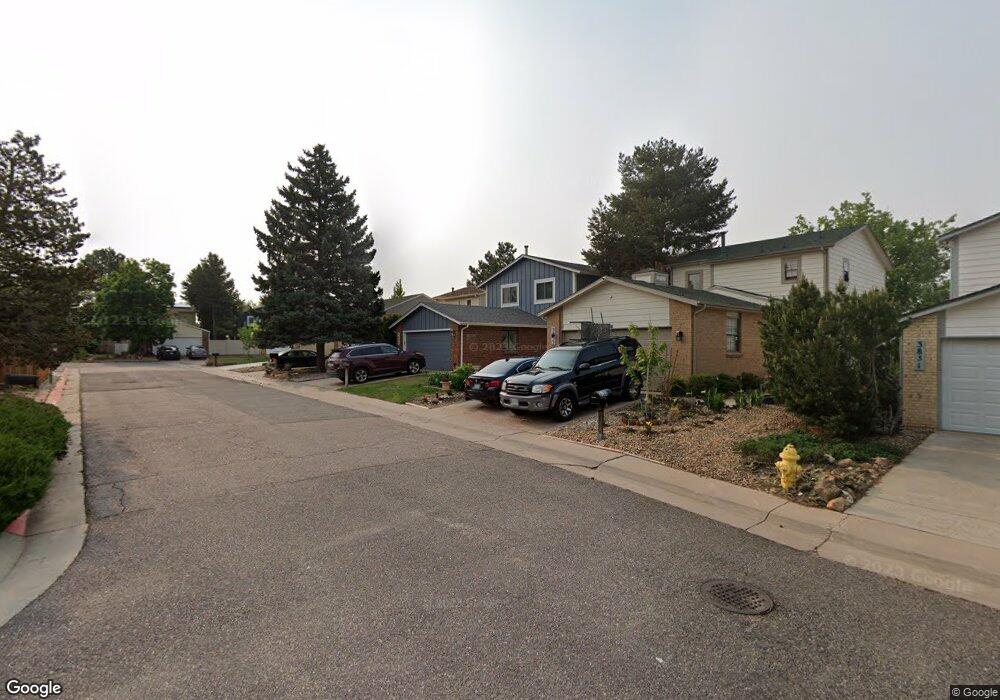3837 S Atchison Way Aurora, CO 80014
Meadow Hills NeighborhoodEstimated Value: $483,000 - $501,000
3
Beds
4
Baths
2,182
Sq Ft
$224/Sq Ft
Est. Value
About This Home
This home is located at 3837 S Atchison Way, Aurora, CO 80014 and is currently estimated at $488,758, approximately $223 per square foot. 3837 S Atchison Way is a home located in Arapahoe County with nearby schools including Polton Community Elementary School, Prairie Middle School, and Overland High School.
Ownership History
Date
Name
Owned For
Owner Type
Purchase Details
Closed on
Oct 1, 2021
Sold by
Baron David J
Bought by
Jiang Ting and Ma Feng Jun
Current Estimated Value
Purchase Details
Closed on
Jan 19, 2016
Sold by
Reed Allan A and Reed Gloria J
Bought by
Baron David J
Home Financials for this Owner
Home Financials are based on the most recent Mortgage that was taken out on this home.
Original Mortgage
$233,996
Interest Rate
3.98%
Mortgage Type
New Conventional
Purchase Details
Closed on
May 31, 1990
Sold by
Conversion Arapco
Bought by
Reed Allan A Reed Gloria J
Purchase Details
Closed on
Nov 1, 1978
Sold by
Conversion Arapco
Bought by
Conversion Arapco
Purchase Details
Closed on
Jul 4, 1776
Bought by
Conversion Arapco
Create a Home Valuation Report for This Property
The Home Valuation Report is an in-depth analysis detailing your home's value as well as a comparison with similar homes in the area
Home Values in the Area
Average Home Value in this Area
Purchase History
| Date | Buyer | Sale Price | Title Company |
|---|---|---|---|
| Jiang Ting | $459,900 | Land Title Guarantee Company | |
| Baron David J | $292,495 | First American Title | |
| Reed Allan A Reed Gloria J | -- | -- | |
| Conversion Arapco | -- | -- | |
| Conversion Arapco | -- | -- |
Source: Public Records
Mortgage History
| Date | Status | Borrower | Loan Amount |
|---|---|---|---|
| Previous Owner | Baron David J | $233,996 |
Source: Public Records
Tax History Compared to Growth
Tax History
| Year | Tax Paid | Tax Assessment Tax Assessment Total Assessment is a certain percentage of the fair market value that is determined by local assessors to be the total taxable value of land and additions on the property. | Land | Improvement |
|---|---|---|---|---|
| 2024 | $2,834 | $31,450 | -- | -- |
| 2023 | $2,834 | $31,450 | $0 | $0 |
| 2022 | $2,557 | $26,299 | $0 | $0 |
| 2021 | $2,587 | $26,299 | $0 | $0 |
| 2020 | $1,793 | $25,712 | $0 | $0 |
| 2019 | $1,754 | $25,712 | $0 | $0 |
| 2018 | $1,502 | $21,600 | $0 | $0 |
| 2017 | $1,475 | $21,600 | $0 | $0 |
| 2016 | $892 | $15,832 | $0 | $0 |
| 2015 | $867 | $15,832 | $0 | $0 |
| 2014 | $702 | $10,308 | $0 | $0 |
| 2013 | -- | $12,970 | $0 | $0 |
Source: Public Records
Map
Nearby Homes
- 3825 S Atchison Way
- 4046 S Abilene Cir Unit B
- 4052 S Abilene Cir Unit C
- 3807 S Atchison Way
- 4074 S Atchison Way Unit 101
- 4070 S Atchison Way Unit 101
- 4068 S Atchison Way Unit 202
- 4068 S Atchison Way Unit 101
- 4062 S Atchison Way Unit 101
- 4066 S Atchison Way Unit 102
- 4066 S Atchison Way Unit 101
- 4066 S Atchison Way Unit 301
- 4034 S Atchison Way
- 13950 E Oxford Place Unit A210
- 13950 E Oxford Place Unit B206
- 13950 E Oxford Place Unit B204
- 13792 E Lehigh Ave Unit F
- 13792 E Lehigh Ave Unit E
- 13762 E Lehigh Ave Unit B
- 4076 S Carson St Unit H
- 3835 S Atchison Way
- 3839 S Atchison Way
- 3833 S Atchison Way
- 3853 S Atchison Way
- 3831 S Atchison Way
- 3841 S Atchison Way
- 3843 S Atchison Way
- 3851 S Atchison Way
- 3855 S Atchison Way
- 3845 S Atchison Way
- 3827 S Atchison Way
- 3847 S Atchison Way
- 3825 R S Atchison Way
- 3849 S Atchison Way
- 3857 S Atchison Way
- 3821 S Atchison Way
- 3823 S Atchison Way
- 3819 S Atchison Way
- 3861 S Atchison Way
- 3859 S Atchison Way
