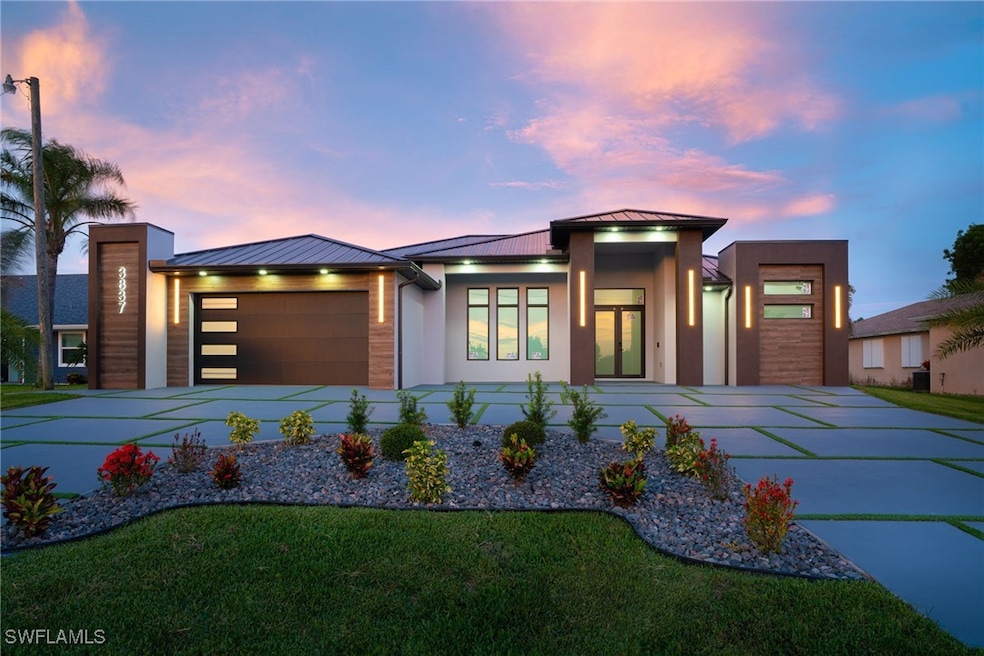3837 SW 17th Place Cape Coral, FL 33914
Pelican NeighborhoodEstimated payment $5,544/month
Highlights
- Home fronts a seawall
- New Construction
- Canal Access
- Cape Elementary School Rated A-
- Concrete Pool
- Canal View
About This Home
Embrace luxury living at its finest at this stunning Gulf access home in the prestigious Southwest Cape Coral. Designed with meticulous attention to detail, the home features three spacious bedrooms, each boasting its own en-suite bathroom and custom closets, as well as an expansive office with incredible natural light.
The expansive open-concept interior includes a custom kitchen with flat front modern cabinetry and a spacious pantry, a dedicated home office, and a sophisticated wine room. Entertain effortlessly with a full outdoor kitchen, perfect for alfresco dining, and a private terrace leading to the heated pool and spa, ideal for relaxation under the Florida sun.
Centrally located near schools, restaurants and shops, this will make an ideal residence for a family that loves easy access to what this city has to offer. With city water and sewer assessments all paid, and located outside of flood zone, this home will
This home is a must see! Schedule your private tour today!
Co-Listing Agent
Eric Morejon
Lifestyle International Realty License #249532310
Home Details
Home Type
- Single Family
Est. Annual Taxes
- $2,922
Year Built
- Built in 2025 | New Construction
Lot Details
- 10,019 Sq Ft Lot
- Lot Dimensions are 80 x 125 x 80 x 125
- Home fronts a seawall
- West Facing Home
- Rectangular Lot
- Property is zoned R1-W
Parking
- 2 Car Attached Garage
- Garage Door Opener
Home Design
- Contemporary Architecture
- Metal Roof
- Stucco
Interior Spaces
- 2,347 Sq Ft Home
- 1-Story Property
- Built-In Features
- Tray Ceiling
- Great Room
- Formal Dining Room
- Den
- Tile Flooring
- Canal Views
Kitchen
- Electric Cooktop
- Microwave
- Freezer
- Ice Maker
- Dishwasher
- Disposal
Bedrooms and Bathrooms
- 3 Bedrooms
- Split Bedroom Floorplan
- 3 Full Bathrooms
- Dual Sinks
- Bathtub
- Separate Shower
Laundry
- Dryer
- Washer
Home Security
- Impact Glass
- High Impact Door
- Fire and Smoke Detector
Pool
- Concrete Pool
- Heated In Ground Pool
- Heated Spa
- In Ground Spa
- Gunite Spa
Outdoor Features
- Canal Access
- Deck
- Outdoor Kitchen
- Outdoor Grill
Utilities
- Central Heating and Cooling System
- Sewer Assessments
- Cable TV Available
Community Details
- No Home Owners Association
- Cape Coral Subdivision
Listing and Financial Details
- Legal Lot and Block 35 / 4688
- Assessor Parcel Number 04-45-23-C3-04688.0350
Map
Home Values in the Area
Average Home Value in this Area
Tax History
| Year | Tax Paid | Tax Assessment Tax Assessment Total Assessment is a certain percentage of the fair market value that is determined by local assessors to be the total taxable value of land and additions on the property. | Land | Improvement |
|---|---|---|---|---|
| 2024 | $2,922 | $162,270 | $162,270 | -- |
| 2023 | $2,769 | $93,170 | $0 | $0 |
| 2022 | $2,095 | $84,700 | $0 | $0 |
| 2021 | $1,896 | $77,000 | $77,000 | $0 |
| 2020 | $2,060 | $70,500 | $70,500 | $0 |
| 2019 | $2,275 | $79,800 | $79,800 | $0 |
| 2018 | $2,234 | $76,000 | $76,000 | $0 |
| 2017 | $2,098 | $63,470 | $63,470 | $0 |
| 2016 | $2,041 | $60,000 | $60,000 | $0 |
| 2015 | $2,037 | $54,300 | $54,300 | $0 |
| 2014 | -- | $63,300 | $63,300 | $0 |
| 2013 | -- | $42,000 | $42,000 | $0 |
Property History
| Date | Event | Price | Change | Sq Ft Price |
|---|---|---|---|---|
| 10/06/2025 10/06/25 | Pending | -- | -- | -- |
| 06/16/2025 06/16/25 | For Sale | $995,000 | +452.8% | $424 / Sq Ft |
| 08/25/2023 08/25/23 | Pending | -- | -- | -- |
| 08/21/2023 08/21/23 | Sold | $180,000 | -16.3% | -- |
| 04/02/2023 04/02/23 | For Sale | $215,000 | -- | -- |
Purchase History
| Date | Type | Sale Price | Title Company |
|---|---|---|---|
| Warranty Deed | $180,000 | Title Professionals | |
| Warranty Deed | $195,000 | -- | |
| Warranty Deed | $120,000 | -- | |
| Warranty Deed | $60,000 | -- | |
| Warranty Deed | -- | -- | |
| Warranty Deed | $38,500 | -- |
Mortgage History
| Date | Status | Loan Amount | Loan Type |
|---|---|---|---|
| Previous Owner | $146,250 | Unknown | |
| Previous Owner | $275,500 | New Conventional |
Source: Florida Gulf Coast Multiple Listing Service
MLS Number: 225056286
APN: 04-45-23-C3-04688.0350
- 3914 SW 17th Ave Unit 70
- 3814 SW 17th Ave
- 3807 SW 17th Place Unit 19,20,21
- 3934 SW 17th Ave
- 1827 SW 39th St
- 1808 SW 38th Terrace
- 3834 Chiquita Blvd S
- 1823 SW 39th St Unit 70
- 4000 SW 16th Place
- 3930 Chiquita Blvd S
- 2809 SW 17th Place
- 3726 SW 16th Place
- 4011 SW 16th Place
- 4004 Chiquita Blvd S
- 3930 SW 15th Place
- 4009 Chiquita Blvd S
- 4015 Chiquita Blvd S
- 3706 Chiquita Blvd S
- 1713 Savona Pkwy W
- 1821 Savona Pkwy W







