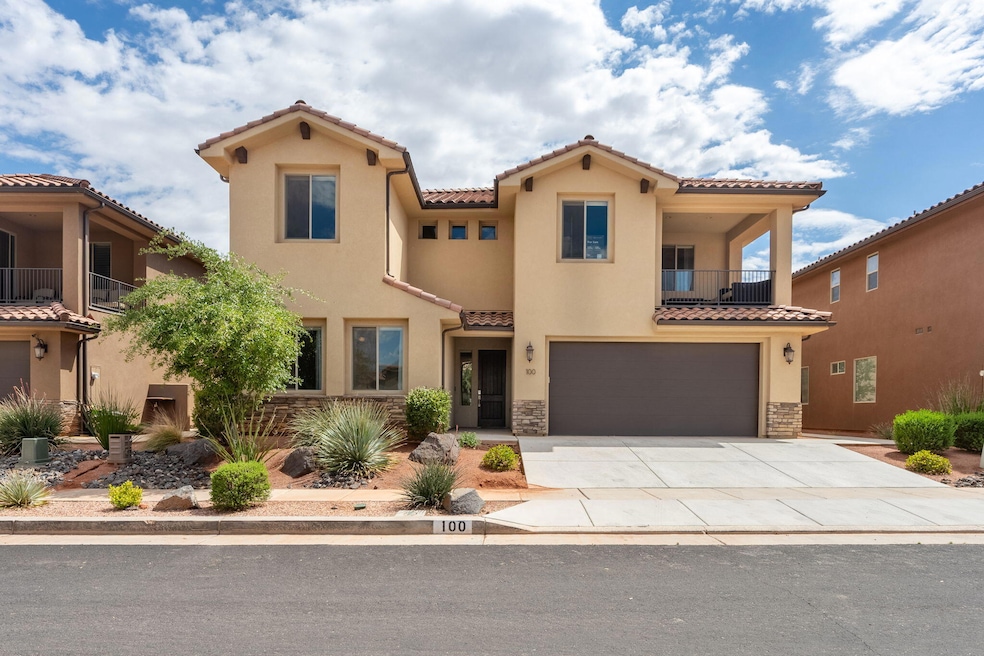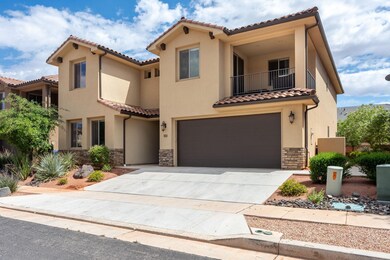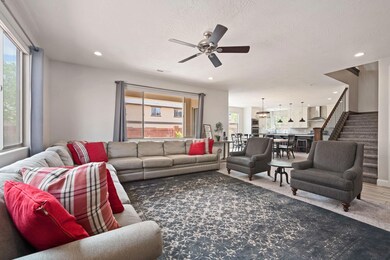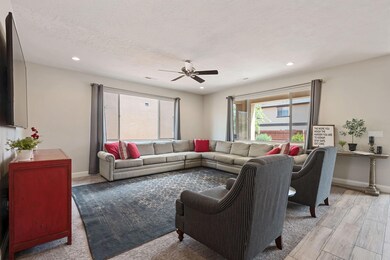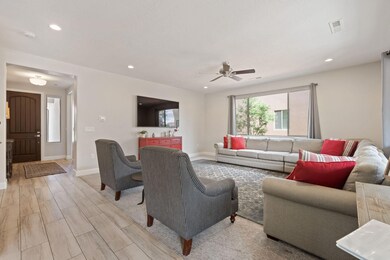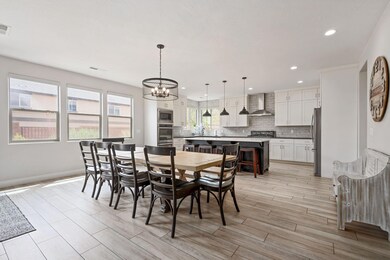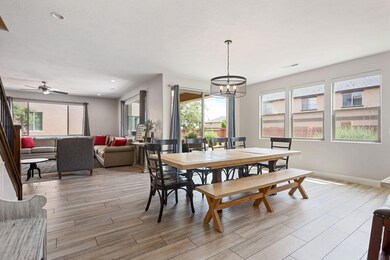
3837 W Lazy River Cir Unit 100 Santa Clara, UT 84765
Estimated payment $9,011/month
Highlights
- Main Floor Primary Bedroom
- Cul-De-Sac
- Double Pane Windows
- Heated Community Pool
- Attached Garage
- 5-minute walk to Archie H. Gubler Park
About This Home
This is a rare opportunity to own an amazing single-family home that is nightly rental approved and comes fully furnished! Located in Paradise village at Zion, the prestigious resort in Santa Clara, Utah. The home has 6 bedrooms and 7 bathrooms. This paradise retreat is the ultimate getaway home and has everything you need to provide an amazing family or vacation home. This home has amazing views of the red mountain and snow Canyon's red rocks. Located directly across from the lazy river water park. The upper deck overlooks the waterpark and pools. This home is a complete package! Sleeps up to 22 people, and it is great for your family or multi family getaway. Spend the day relaxing by the pool or playing in the waterpark. At night light up the grill and have a family game night with the ping-pong table and hot shot or have a movie night on one of the 75 inch smart TVs. From the first day of your stay, this will become a family favorite getaway location. Located just a few miles north west of St. George, Paradise Village in Santa Clara Utah is a gorgeous community and resort perfect for the whole family! With so much to offer this resort includes two swimming locations, one with a waterpark, lazy river and hot tub and the other two large pools and a hot tub!
Home Details
Home Type
- Single Family
Est. Annual Taxes
- $6,779
Year Built
- Built in 2017
Lot Details
- 3,485 Sq Ft Lot
- Cul-De-Sac
- Landscaped
- Sprinkler System
HOA Fees
- $545 Monthly HOA Fees
Parking
- Attached Garage
- Garage Door Opener
Home Design
- Slab Foundation
- Tile Roof
- Stucco Exterior
- Stone Exterior Construction
Interior Spaces
- 3,759 Sq Ft Home
- 2-Story Property
- Ceiling Fan
- Double Pane Windows
Kitchen
- Built-In Range
- Dishwasher
- Disposal
Bedrooms and Bathrooms
- 6 Bedrooms
- Primary Bedroom on Main
- Walk-In Closet
- 7 Bathrooms
- Bathtub With Separate Shower Stall
Laundry
- Dryer
- Washer
Outdoor Features
- Covered Deck
Schools
- Santa Clara Elementary School
- Snow Canyon Middle School
- Snow Canyon High School
Utilities
- Central Air
- Heating System Uses Natural Gas
Listing and Financial Details
- Assessor Parcel Number SC-PVZ-6-100
Community Details
Overview
- Paradise Village At Zion Subdivision
Recreation
- Heated Community Pool
- Fenced Community Pool
- Community Spa
Map
Home Values in the Area
Average Home Value in this Area
Tax History
| Year | Tax Paid | Tax Assessment Tax Assessment Total Assessment is a certain percentage of the fair market value that is determined by local assessors to be the total taxable value of land and additions on the property. | Land | Improvement |
|---|---|---|---|---|
| 2021 | $6,838 | $753,400 | $90,000 | $663,400 |
| 2020 | $6,252 | $663,100 | $90,000 | $573,100 |
| 2019 | $6,341 | $656,600 | $70,000 | $586,600 |
| 2018 | $5,903 | $573,300 | $0 | $0 |
| 2017 | $0 | $0 | $0 | $0 |
Property History
| Date | Event | Price | List to Sale | Price per Sq Ft |
|---|---|---|---|---|
| 07/25/2025 07/25/25 | Price Changed | $1,499,000 | -5.4% | $399 / Sq Ft |
| 05/14/2025 05/14/25 | For Sale | $1,584,000 | -- | $421 / Sq Ft |
Purchase History
| Date | Type | Sale Price | Title Company |
|---|---|---|---|
| Interfamily Deed Transfer | -- | Backman Orem | |
| Special Warranty Deed | -- | Inwest Title Services |
Mortgage History
| Date | Status | Loan Amount | Loan Type |
|---|---|---|---|
| Open | $428,750 | New Conventional | |
| Closed | $433,100 | New Conventional |
About the Listing Agent

A fourth-generation native of Southern Utah, Dustin Hammer has cultivated a thriving real estate career over the past three decades. A member of the elite $50+ million annual real estate sales club and ranked #3 in the country in sales with Real Broker for 2023, Dustin continues to elevate the standard for luxury real estate.
With a background in his family’s hotel, restaurant, and service businesses, Dustin brings a well-rounded perspective to property management and sales. His
Dustin's Other Listings
Source: Washington County Board of REALTORS®
MLS Number: 25-261288
APN: SCPVZ6100
- 3837 W Lazy River Cir Unit 106
- 3837 W Lazy River Cir Unit 111
- 2577 Bella Vista Dr
- 3823 Dream Cir Unit 119
- 2600 Ocotillo Way Unit 34
- 2600 Ocotillo Way Unit 28
- 2600 Ocotillo Way Unit 20
- 2600 Ocotillo Way Unit 13
- 2600 Ocotillo Way Unit 31
- 3780 W Arcadia Dr Unit 66
- 3780 W Arcadia Dr Unit 27
- 3780 W Arcadia Dr Unit 45
- 3780 W Arcadia Dr Unit 65
- 3780 W Arcadia Dr Unit 8
- 3780 W Arcadia Dr Unit 49
- 3780 W Arcadia Dr Unit 25
- 3780 W Arcadia Dr Unit 31
- 2480 Manzoni Rd
- 4263 Bella Vista Dr
- 3800 N Paradise Village Dr Unit 31
- 3800 Paradise Vlg Dr Unit ID1266189P
- 2757 Cottontail Way
- 2540 Lava Cove Dr
- 137 E 755 S
- 350 W Old Hwy 91
- 1503 N 2100 W
- 1749 W 1020 N
- 1660 W Sunset Blvd
- 302 S Divario Cyn Dr
- 260 N Dixie Dr
- 781 N Valley View Dr
- 4739 N Fish Rock Cir
- 1137 W 540 N
- 438 N Stone Mountain Dr Unit 45
- 550 Diagonal St
- 1845 W Canyon View Dr Unit FL3-ID1250615P
- 1390 W Sky Rocket Rd
- 201 W Tabernacle St
- 194 S 200 W
- 60 N 100th St W
