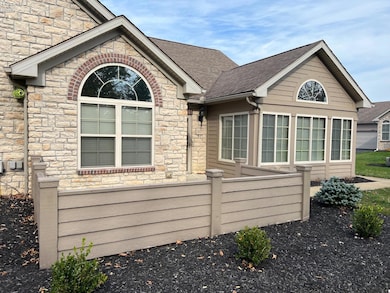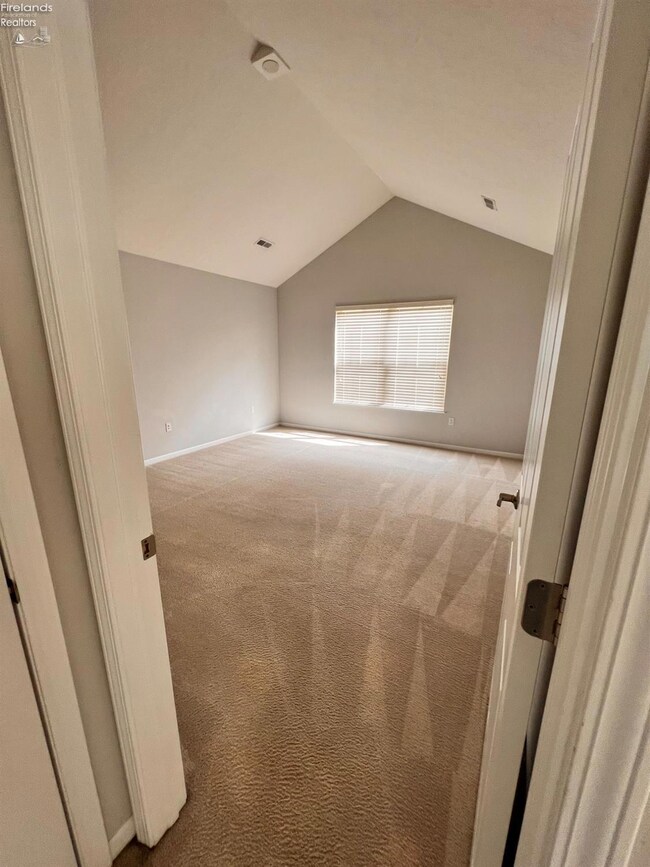Estimated payment $16/month
Total Views
12,530
2
Beds
2
Baths
1,881
Sq Ft
$1
Price per Sq Ft
Highlights
- In Ground Pool
- 2 Car Direct Access Garage
- Brick Veneer
- Woodlands Intermediate School Rated A-
- Storm Windows
- Living Room
About This Home
Fabulous Sanctuary condo is available to lease 03/01/26!!! This two bedroom, two full bath pristine condo has the space for a possible third bedroom (no closet but room for Wardrobe). Granite, stainless steel and neutral decor. Private patio. Lease no less than one year due to association rules. Call for a showing and make this your new home!!!
Co-Listing Agent
Default zSystem
zSystem Default
Property Details
Home Type
- Condominium
Year Built
- Built in 2009
Parking
- 2 Car Direct Access Garage
- Garage Door Opener
- Open Parking
Home Design
- Brick Veneer
- Slab Foundation
- Asphalt Roof
- Composition Shingle
Interior Spaces
- 1,881 Sq Ft Home
- 1-Story Property
- Ceiling Fan
- Gas Fireplace
- Entrance Foyer
- Family Room
- Living Room
- Dining Room
Kitchen
- Range
- Microwave
- Dishwasher
- Disposal
Bedrooms and Bathrooms
- 2 Bedrooms
- 2 Full Bathrooms
Laundry
- Laundry Room
- Dryer
- Washer
Home Security
Accessible Home Design
- Accessible Hallway
- Handicap Accessible
Eco-Friendly Details
- Energy-Efficient Appliances
Pool
- In Ground Pool
- Gas Heated Pool
Utilities
- No Cooling
- Forced Air Heating System
- Heating System Uses Natural Gas
- 200+ Amp Service
- 100 Amp Service
- Community Sewer or Septic
Listing and Financial Details
- Assessor Parcel Number PARCEL ID NOT FOUND
Community Details
Recreation
- Community Pool
Security
- Storm Windows
Map
Create a Home Valuation Report for This Property
The Home Valuation Report is an in-depth analysis detailing your home's value as well as a comparison with similar homes in the area
Home Values in the Area
Average Home Value in this Area
Tax History
| Year | Tax Paid | Tax Assessment Tax Assessment Total Assessment is a certain percentage of the fair market value that is determined by local assessors to be the total taxable value of land and additions on the property. | Land | Improvement |
|---|---|---|---|---|
| 2024 | $3,780 | $106,060 | $22,354 | $83,706 |
| 2023 | $3,896 | $84,444 | $17,654 | $66,790 |
| 2022 | $3,496 | $84,444 | $17,654 | $66,790 |
| 2021 | $3,130 | $84,440 | $17,650 | $66,790 |
| 2020 | $3,131 | $82,580 | $17,650 | $64,930 |
| 2019 | $3,246 | $82,580 | $17,650 | $64,930 |
| 2018 | $3,247 | $82,580 | $17,650 | $64,930 |
| 2017 | $3,302 | $81,690 | $21,000 | $60,690 |
| 2016 | $3,251 | $81,690 | $21,000 | $60,690 |
| 2015 | $3,118 | $79,850 | $21,000 | $58,850 |
| 2014 | $3,134 | $79,850 | $21,000 | $58,850 |
| 2013 | $3,089 | $79,850 | $21,000 | $58,850 |
Source: Public Records
Property History
| Date | Event | Price | List to Sale | Price per Sq Ft | Prior Sale |
|---|---|---|---|---|---|
| 12/16/2025 12/16/25 | For Sale | $2,500 | -99.0% | $1 / Sq Ft | |
| 04/23/2021 04/23/21 | Sold | $259,700 | -0.1% | $138 / Sq Ft | View Prior Sale |
| 04/22/2021 04/22/21 | Pending | -- | -- | -- | |
| 03/04/2021 03/04/21 | For Sale | $259,900 | +13.0% | $138 / Sq Ft | |
| 05/25/2012 05/25/12 | Sold | $230,000 | -14.8% | $122 / Sq Ft | View Prior Sale |
| 05/24/2012 05/24/12 | Pending | -- | -- | -- | |
| 09/20/2011 09/20/11 | For Sale | $269,900 | -- | $143 / Sq Ft |
Source: Firelands Association of REALTORS®
Purchase History
| Date | Type | Sale Price | Title Company |
|---|---|---|---|
| Warranty Deed | $259,700 | None Available | |
| Interfamily Deed Transfer | -- | None Available | |
| Warranty Deed | $230,000 | Hartung Title |
Source: Public Records
Mortgage History
| Date | Status | Loan Amount | Loan Type |
|---|---|---|---|
| Open | $194,775 | New Conventional | |
| Previous Owner | $176,750 | FHA |
Source: Public Records
Source: Firelands Association of REALTORS®
MLS Number: 20254766
APN: 39-00531-025
Nearby Homes
- 3912 Coventry Ln
- 3104 Hull Rd
- 0 Turfside Cir
- 21 Turfside Cir
- 6029 Coventry Cir
- 6025 Coventry Cir
- 6033 Coventry Cir
- 4070 Coventry Cir
- 5005 Coventry Cir
- Haven Plan at
- 22 Galloway Rd
- 4115 Boos Rd
- 3802 Deerpath Dr
- 4115 Boos Rd
- 4613 Galloway Rd
- 2107 Jeanette Ct
- 3125 Michaels Cir
- 3125 Alexandrias Dr
- 3123 Alexandrias Dr
- 6200 Milan Rd
- 3912 Coventry Ln
- 1600 Pelton Park Dr
- 820 Martha Dr
- 100 Brook Blvd
- 2800 Mall Dr N
- 122 Redwood Dr
- 2613 Pioneer Trail
- 201 Rye Beach Rd
- 122 Overlook Rd Unit ID1061029P
- 3307 Columbus Ave
- 1375 Cleveland Rd
- 1211 Wamajo Dr
- 1227 Avondale St
- 301 Bogart Rd
- 1107 1st St Unit ID1061069P
- 1606 Mcdonough St Unit McDonough St
- 208-214 Perry St
- 432 Jackson St Unit s
- 225 Hancock St
- 246 E Market St







