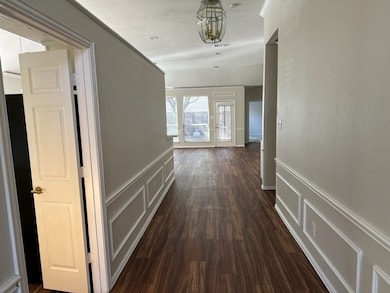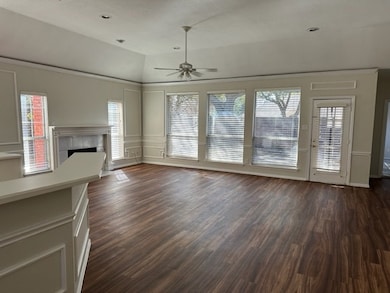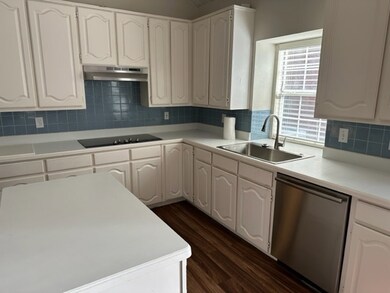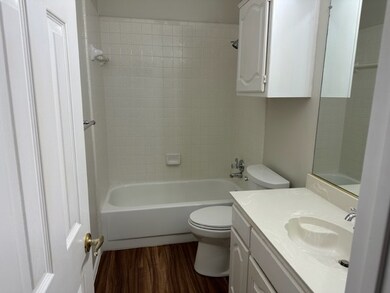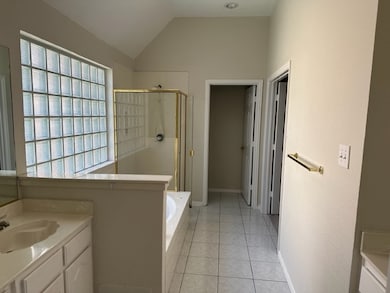3838 Azure Ln Addison, TX 75001
3
Beds
2.5
Baths
2,200
Sq Ft
1992
Built
Highlights
- Traditional Architecture
- Wet Bar
- Ceramic Tile Flooring
- 2 Car Attached Garage
- Walk-In Closet
- 4-minute walk to Dome Park
About This Home
3 Bedroom 2.5 bathrooms 2 living areas. ONE STORY HOME in Addison with $10 membership to the Addison Health Club while a resident.
Open floor plan. Nice size back yard. Dog's on a case-by-case basis. NO CATS
Listing Agent
RE/MAX Trinity Brokerage Phone: 817-310-5200 License #0324402 Listed on: 12/02/2025

Home Details
Home Type
- Single Family
Year Built
- Built in 1992
Parking
- 2 Car Attached Garage
Home Design
- Traditional Architecture
- Garden Home
- Brick Exterior Construction
- Slab Foundation
- Composition Roof
Interior Spaces
- 2,200 Sq Ft Home
- 1-Story Property
- Wet Bar
- Family Room with Fireplace
Kitchen
- Electric Oven
- Electric Cooktop
- Microwave
- Dishwasher
- Disposal
Flooring
- Carpet
- Ceramic Tile
- Luxury Vinyl Plank Tile
Bedrooms and Bathrooms
- 3 Bedrooms
- Walk-In Closet
Schools
- Bush Elementary School
- Walker Middle School
- White High School
Additional Features
- Zero Lot Line
- Gas Water Heater
Listing and Financial Details
- Residential Lease
- Property Available on 12/1/25
- Tenant pays for all utilities, grounds care
- Assessor Parcel Number 0059500A11000
Community Details
Overview
- Waterford Subdivision
Pet Policy
- Dogs Allowed
- Breed Restrictions
Map
Property History
| Date | Event | Price | List to Sale | Price per Sq Ft |
|---|---|---|---|---|
| 12/02/2025 12/02/25 | For Rent | $3,600 | +5.9% | -- |
| 05/22/2023 05/22/23 | Rented | $3,400 | 0.0% | -- |
| 05/14/2023 05/14/23 | Under Contract | -- | -- | -- |
| 05/02/2023 05/02/23 | For Rent | $3,400 | 0.0% | -- |
| 04/30/2023 04/30/23 | Off Market | $3,400 | -- | -- |
| 03/04/2023 03/04/23 | For Rent | $3,400 | -- | -- |
Source: North Texas Real Estate Information Systems (NTREIS)
Source: North Texas Real Estate Information Systems (NTREIS)
MLS Number: 21124079
APN: 100059500A1100000
Nearby Homes
- 3840 Azure Ln
- 14660 Bentwater Ct
- 14633 Lakecrest Dr
- 14604 Hemingway Ct
- 3919 Winter Park Ln
- 14596 Blueberry Ct
- 14624 Dickenson Ct
- 3912 Amberwood Dr
- 3752 Park Place
- 3934 Amberwood Dr
- 14625 Windsor Ct
- 3888 Everwood Ln
- 3932 Asbury Ln
- 14624 Flanders Ct
- 4130 Proton Dr Unit 6D
- 4130 Proton Dr Unit 47B
- 3941 Asbury Ln
- 4045 Morman Ln
- 14561 Juliard Ln
- 4067 Beltway Dr Unit 151
- 14822 Sopras Cir
- 3912 Asbury Ln
- 3890 Everwood Ln
- 14625 Windsor Ct
- 3943 Asbury Ln
- 3942 Sugar Tree Way
- 4051 Beltway Dr
- 4067 Beltway Dr Unit 111
- 3635 Garden Brook Dr Unit 12100
- 3635 Garden Brook Dr Unit 118
- 3635 Garden Brook Dr Unit 5200
- 3721 Spring Valley Rd
- 3635 Garden Brook Dr Unit 14200
- 4030 Vitruvian Way
- 4150 Belt Line Rd
- 14963 Magnolia St
- 3950-3990 Spring Valley Rd
- 3990 Vitruvian Way
- 14312 Tanglewood Dr
- 3925 Vitruvian Way
Your Personal Tour Guide
Ask me questions while you tour the home.

