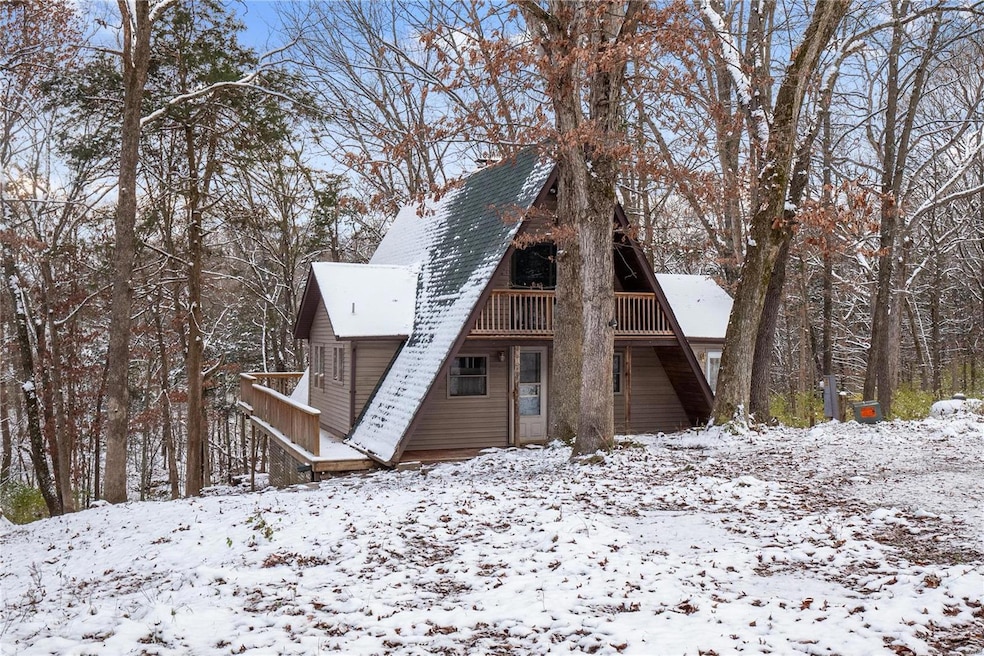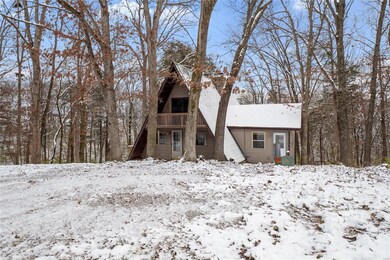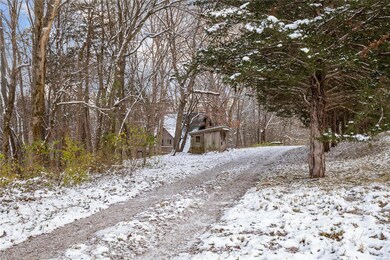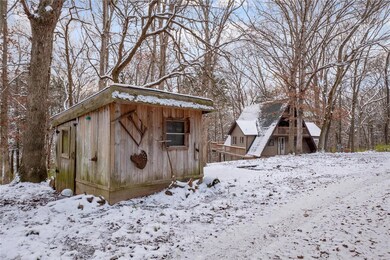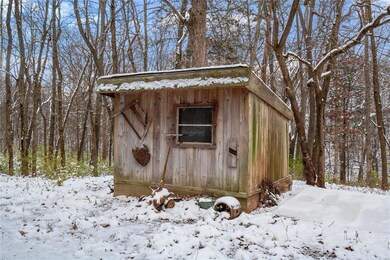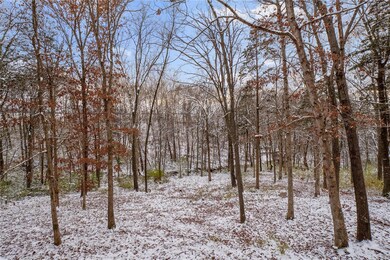
Highlights
- Horses Allowed On Property
- 20 Acre Lot
- Wooded Lot
- Rogers Elementary School Rated A-
- Creek On Lot
- Vaulted Ceiling
About This Home
As of January 2025MERRY CHRISTMAS MONROE CNTY! RARE chance to buy the regions history is in front of you, put the "CLUB HOUSE ON BRANDT" under your tree! This A frame of your dreams is on 20.3 acres in Monroe county + WATERLOO schools! This is the ultimate homestead property, aprx 12 acres of woods & aprx 8 acres of READY TO FRM FERTILE FIELD. Round up your goats, chickens & mini cows & bring them on HOME! Inside find magic & charm around every turn. The kitchen is open to your living room w/ soaring A Frame ceilings & a floor to ceiling limestone hearth equipped w/ a wood burning fire place, be stunned by the view outside of your atrium back windows that lead to an oversized back deck. Nature enthusiasts will be delighted, hunters will be in heaven. A sunroom flanks the west side of the home for entertaining space. Go upstairs & find a loft main bedroom. It's oversized w/ room for a reading nook, walk out your sliding glass door w/ private walk out deck for slow mornings. Come HOME for the Holidays!
Last Agent to Sell the Property
Christa Edelen
Keller Williams Pinnacle License #475.212067 Listed on: 12/19/2024
Home Details
Home Type
- Single Family
Est. Annual Taxes
- $3,903
Year Built
- Built in 1973
Lot Details
- 20 Acre Lot
- Wooded Lot
- Backs to Trees or Woods
Home Design
- Rustic Architecture
- Vinyl Siding
- Cedar
Interior Spaces
- 1,075 Sq Ft Home
- 1.5-Story Property
- Historic or Period Millwork
- Vaulted Ceiling
- Wood Burning Fireplace
- Circulating Fireplace
- Some Wood Windows
- Insulated Windows
- Pocket Doors
- Living Room
- Breakfast Room
- Loft
- Wood Flooring
- Unfinished Basement
- Basement Fills Entire Space Under The House
Kitchen
- Microwave
- Dishwasher
- Disposal
Bedrooms and Bathrooms
- 2 Bedrooms
- 1 Full Bathroom
Laundry
- Dryer
- Washer
Home Security
- Storm Windows
- Storm Doors
Parking
- 5 Parking Spaces
- Workshop in Garage
- Gravel Driveway
- Additional Parking
Outdoor Features
- Creek On Lot
- Spring on Lot
- Separate Outdoor Workshop
- Shed
Schools
- Waterloo Dist 5 Elementary And Middle School
- Waterloo High School
Horse Facilities and Amenities
- Horses Allowed On Property
Utilities
- Forced Air Heating System
- Not Connected to Water Source
- Water Softener
Listing and Financial Details
- Assessor Parcel Number 15-10-300-001-000
Ownership History
Purchase Details
Home Financials for this Owner
Home Financials are based on the most recent Mortgage that was taken out on this home.Purchase Details
Home Financials for this Owner
Home Financials are based on the most recent Mortgage that was taken out on this home.Purchase Details
Similar Home in Fults, IL
Home Values in the Area
Average Home Value in this Area
Purchase History
| Date | Type | Sale Price | Title Company |
|---|---|---|---|
| Warranty Deed | $279,000 | None Listed On Document | |
| Warranty Deed | $220,000 | Monroe County Title Company | |
| Deed | -- | -- |
Mortgage History
| Date | Status | Loan Amount | Loan Type |
|---|---|---|---|
| Previous Owner | $176,000 | New Conventional |
Property History
| Date | Event | Price | Change | Sq Ft Price |
|---|---|---|---|---|
| 01/17/2025 01/17/25 | Sold | $279,000 | -7.0% | $260 / Sq Ft |
| 01/05/2025 01/05/25 | Pending | -- | -- | -- |
| 12/19/2024 12/19/24 | For Sale | $299,900 | +7.5% | $279 / Sq Ft |
| 12/19/2024 12/19/24 | Off Market | $279,000 | -- | -- |
| 09/23/2020 09/23/20 | Sold | $220,000 | -2.2% | $285 / Sq Ft |
| 07/23/2020 07/23/20 | Pending | -- | -- | -- |
| 07/20/2020 07/20/20 | For Sale | $225,000 | -- | $291 / Sq Ft |
Tax History Compared to Growth
Tax History
| Year | Tax Paid | Tax Assessment Tax Assessment Total Assessment is a certain percentage of the fair market value that is determined by local assessors to be the total taxable value of land and additions on the property. | Land | Improvement |
|---|---|---|---|---|
| 2024 | $3,949 | $69,818 | $38,579 | $31,239 |
| 2023 | $0 | $66,600 | $36,530 | $30,070 |
| 2022 | $3,778 | $65,570 | $36,530 | $29,040 |
| 2021 | $3,861 | $66,030 | $36,530 | $29,500 |
| 2020 | $3,767 | $62,360 | $36,530 | $25,830 |
| 2019 | $2,021 | $35,831 | $10,491 | $25,340 |
| 2018 | $1,908 | $33,151 | $10,281 | $22,870 |
| 2017 | $1,833 | $33,419 | $10,361 | $23,058 |
| 2016 | $0 | $31,403 | $10,083 | $21,320 |
| 2015 | $1,716 | $31,619 | $9,989 | $21,630 |
| 2014 | $1,701 | $31,859 | $9,919 | $21,940 |
| 2012 | -- | $32,654 | $9,854 | $22,800 |
Agents Affiliated with this Home
-
C
Seller's Agent in 2025
Christa Edelen
Keller Williams Pinnacle
-
Mandy McGuire

Buyer's Agent in 2025
Mandy McGuire
Keller Williams Pinnacle
(618) 558-1350
725 Total Sales
-
Brenda Chandler

Seller's Agent in 2020
Brenda Chandler
Property Peddler, Inc
(618) 473-2500
342 Total Sales
Map
Source: MARIS MLS
MLS Number: MIS24076831
APN: 15-10-300-001-000
- 3701 Brandt Rd
- 3260 Altes Rd
- 1108 Mill St
- 0 7 14 Ac Kaskaskia Rd
- 4243 Bushy Prairie Rd
- 3565 Kk Rd
- xxx Kk Rd
- 3342 Kk Rd
- 46.03 Ac Kaskaskia Rd
- 2623 Kk Rd
- 5252 Kaskaskia Rd
- 5226 Timber Lake Dr
- 0 Ahne Rd
- 0 Levee Rd
- 0 Mm Rd
- 000 Mm Rd
- 1 Paddlewheel Ct
- 000 Sportsman Club Rd
- 0 Plaza Pkwy
- 0 Lot 4 Stonecrest Cir Unit MAR24032573
