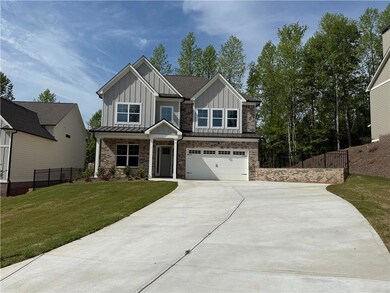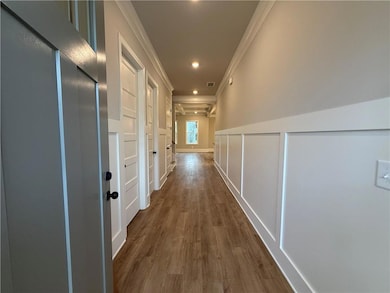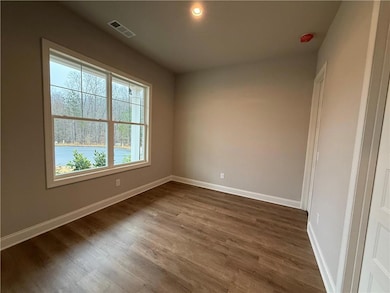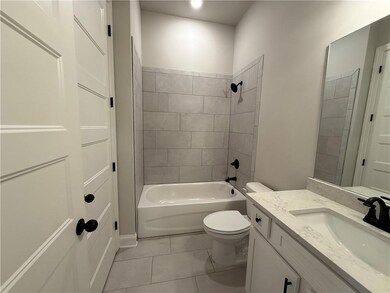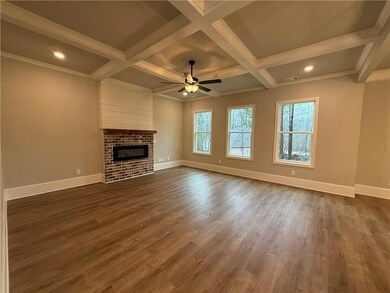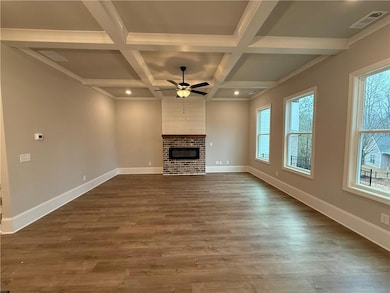3838 Cheyenne Ln Jefferson, GA 30549
Estimated payment $3,425/month
Highlights
- Golf Course Community
- Fitness Center
- New Construction
- West Jackson Middle School Rated A-
- Home Theater
- View of Trees or Woods
About This Home
Beautiful 2 Story nestled in a private cul-de-sac. With resort style Swim/tennis/Golf Community. Interior options include sleek black plumbing fixtures & lighting. - 5 Bedrooms, 4 baths, guest suite on the main level with full bath, Gourmet kitchen with quartz & granite countertops, white shaker cabinets with black bar pulls, oversized covered rear patio with outdoor fireplace, side entry garage, mud room with built in cubbies and valet over, the great room, office/study formal dining room and kitchen is low maintenance EVP, all baths are tile flooring, media room up, owner's bath has an enlarged shower no tub with 2 shower heads! Reach out for incentives! Additional $2500 incentive for law enforcement and first responders!
Home Details
Home Type
- Single Family
Est. Annual Taxes
- $373
Year Built
- Built in 2024 | New Construction
Lot Details
- 0.28 Acre Lot
- Cul-De-Sac
- Level Lot
- Irrigation Equipment
- Back Yard
HOA Fees
- $92 Monthly HOA Fees
Parking
- 2 Car Attached Garage
- Side Facing Garage
- Driveway
Home Design
- Craftsman Architecture
- Traditional Architecture
- Slab Foundation
- Shingle Roof
- Composition Roof
- Concrete Siding
- Brick Front
- Concrete Perimeter Foundation
- HardiePlank Type
Interior Spaces
- 2,856 Sq Ft Home
- 2-Story Property
- Crown Molding
- Coffered Ceiling
- Tray Ceiling
- Ceiling height of 10 feet on the main level
- 2 Fireplaces
- Fireplace Features Masonry
- Electric Fireplace
- Double Pane Windows
- Mud Room
- Formal Dining Room
- Home Theater
- Home Office
- Computer Room
- Loft
- Game Room
- Home Gym
- Views of Woods
- Pull Down Stairs to Attic
- Laundry on upper level
Kitchen
- Breakfast Bar
- Walk-In Pantry
- Double Oven
- Electric Cooktop
- Range Hood
- Dishwasher
- Kitchen Island
- Solid Surface Countertops
- White Kitchen Cabinets
- Disposal
Flooring
- Wood
- Carpet
- Ceramic Tile
Bedrooms and Bathrooms
- Oversized primary bedroom
- Walk-In Closet
- In-Law or Guest Suite
- Dual Vanity Sinks in Primary Bathroom
- Shower Only
Home Security
- Carbon Monoxide Detectors
- Fire and Smoke Detector
Accessible Home Design
- Accessible Full Bathroom
- Accessible Kitchen
- Kitchen Appliances
- Accessible Hallway
- Accessible Electrical and Environmental Controls
Outdoor Features
- Deck
- Covered Patio or Porch
- Outdoor Fireplace
- Rain Gutters
Location
- Property is near schools
Schools
- Gum Springs Elementary School
- West Jackson Middle School
- Jackson County High School
Utilities
- Zoned Cooling
- Air Source Heat Pump
- Underground Utilities
- Electric Water Heater
- High Speed Internet
Listing and Financial Details
- Home warranty included in the sale of the property
- Legal Lot and Block 122 / S
- Assessor Parcel Number 105D 121S
Community Details
Overview
- $1,100 Initiation Fee
- Traditions Of Braselton Subdivision
Amenities
- Restaurant
- Clubhouse
Recreation
- Golf Course Community
- Tennis Courts
- Pickleball Courts
- Community Playground
- Fitness Center
- Community Pool
Map
Home Values in the Area
Average Home Value in this Area
Tax History
| Year | Tax Paid | Tax Assessment Tax Assessment Total Assessment is a certain percentage of the fair market value that is determined by local assessors to be the total taxable value of land and additions on the property. | Land | Improvement |
|---|---|---|---|---|
| 2024 | $373 | $14,400 | $14,400 | $0 |
| 2023 | $373 | $14,400 | $14,400 | $0 |
| 2022 | $419 | $14,400 | $14,400 | $0 |
| 2021 | $422 | $14,400 | $14,400 | $0 |
| 2020 | $461 | $14,400 | $14,400 | $0 |
| 2019 | $468 | $14,400 | $14,400 | $0 |
| 2018 | $474 | $14,400 | $14,400 | $0 |
| 2017 | $478 | $14,400 | $14,400 | $0 |
| 2016 | $524 | $4,800 | $4,800 | $0 |
| 2015 | $160 | $4,800 | $4,800 | $0 |
| 2014 | $160 | $4,800 | $4,800 | $0 |
| 2013 | -- | $2,800 | $2,800 | $0 |
Property History
| Date | Event | Price | List to Sale | Price per Sq Ft |
|---|---|---|---|---|
| 11/05/2025 11/05/25 | For Sale | $627,693 | -- | $220 / Sq Ft |
Purchase History
| Date | Type | Sale Price | Title Company |
|---|---|---|---|
| Warranty Deed | $150,000 | -- | |
| Deed | $5,100 | -- | |
| Deed | -- | -- | |
| Deed | $3,413 | -- |
Source: First Multiple Listing Service (FMLS)
MLS Number: 7676758
APN: 105D-122S
- 5841 Woodland Park Ct
- 96 Maple Leaf Ct
- 1399 Traditions Way
- 4471 Links Blvd
- 150 Celestial Run
- 4248 Links Blvd
- 731 Moon Bridge Rd
- 352 Stately Oaks Ct
- 133 Pyramid Ln
- 4636 Waxwing St
- 133 Pyramid Ln Unit TH-D1
- 133 Pyramid Ln Unit TH-C1
- 168 Salt Lake Ln
- 120 Echo Ct
- 4446 Waxwing St
- 4457 Waxwing St
- 371 Greenwalk Place
- 136 Salt Lake Ln
- 788 Riverview Ln
- 72 Clear Lake Pkwy

