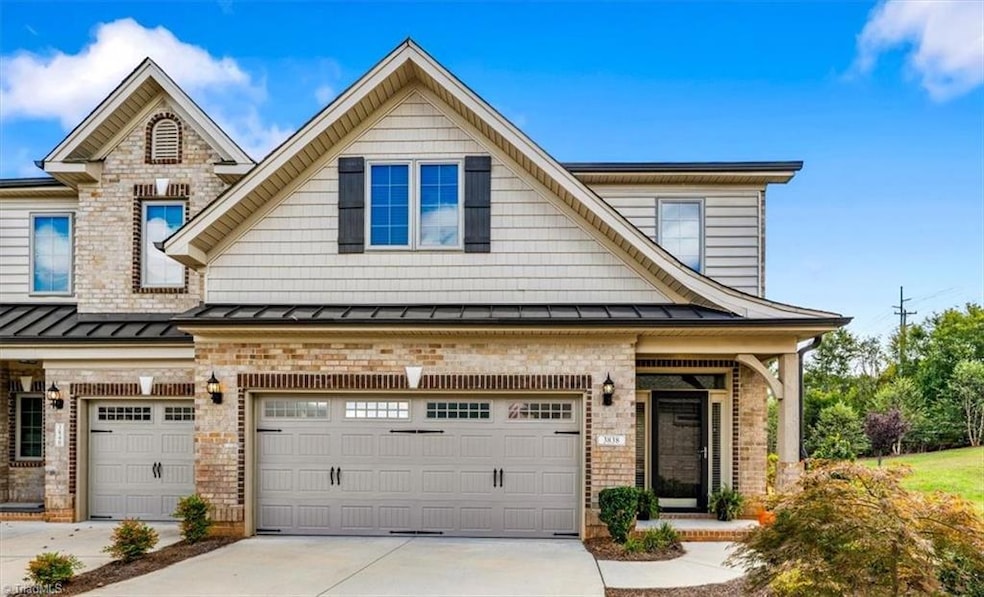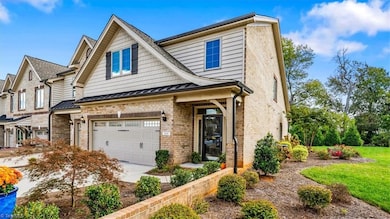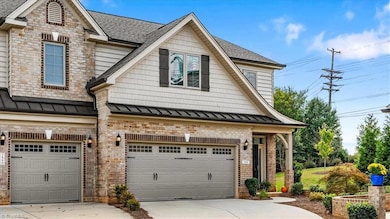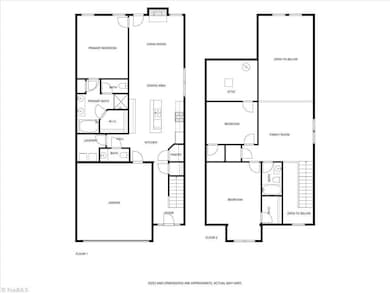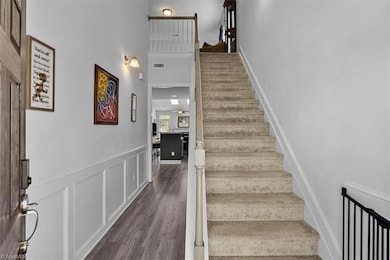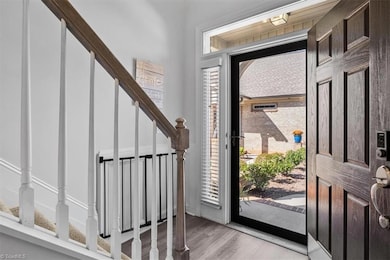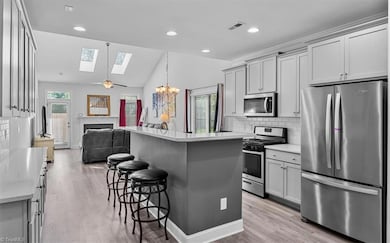3838 Galloway Ct High Point, NC 27265
Bent Tree NeighborhoodEstimated payment $2,398/month
Highlights
- Vaulted Ceiling
- Main Floor Primary Bedroom
- Great Room with Fireplace
- Southwest Elementary School Rated A
- Attic
- Solid Surface Countertops
About This Home
New Price Improvement! Beautiful 3-bed, 2.5-bath corner-unit townhome offering over 2,100 sq ft of comfortable living space. The open floor plan features a sought-after main-level primary suite and vaulted ceilings in the entry and great room, creating a bright, airy feel. The kitchen offers solid surface countertops, ample cabinetry, a pantry, and seamless flow into the dining and living areas. Enjoy low-maintenance luxury vinyl plank flooring throughout the main-level common areas and tile in all bathrooms for style and durability. The main level also includes a half bath and laundry room. Upstairs, find two additional bedrooms, a full bath, and a loft area ideal for a home office or reading nook. The corner location provides well-maintained landscaping, added natural light, and a private back patio with privacy fence. Conveniently located near SW schools, shopping, and interstates, this home combines comfort, convenience, and style!
Listing Agent
Berkshire Hathaway HomeServices Yost & Little Realty License #304140 Listed on: 10/08/2025

Townhouse Details
Home Type
- Townhome
Est. Annual Taxes
- $4,179
Year Built
- Built in 2020
Lot Details
- 2,178 Sq Ft Lot
- Cul-De-Sac
- Privacy Fence
- Fenced
HOA Fees
- $170 Monthly HOA Fees
Parking
- 2 Car Attached Garage
- Garage Door Opener
- Driveway
Home Design
- Brick Exterior Construction
- Slab Foundation
Interior Spaces
- 2,102 Sq Ft Home
- Property has 2 Levels
- Vaulted Ceiling
- Ceiling Fan
- Fireplace Features Blower Fan
- Gas Log Fireplace
- Great Room with Fireplace
- Walk-In Attic
Kitchen
- Kitchen Island
- Solid Surface Countertops
Flooring
- Carpet
- Tile
- Vinyl
Bedrooms and Bathrooms
- 3 Bedrooms
- Primary Bedroom on Main
- Soaking Tub
- Separate Shower
Laundry
- Laundry Room
- Laundry on main level
- Washer and Dryer Hookup
Utilities
- Forced Air Heating and Cooling System
- Heating System Uses Natural Gas
- Gas Water Heater
Community Details
- Stonegate Townes Subdivision
Listing and Financial Details
- Assessor Parcel Number 232559
- 1% Total Tax Rate
Map
Home Values in the Area
Average Home Value in this Area
Property History
| Date | Event | Price | List to Sale | Price per Sq Ft |
|---|---|---|---|---|
| 01/28/2026 01/28/26 | Pending | -- | -- | -- |
| 10/25/2025 10/25/25 | Price Changed | $364,900 | -2.7% | $174 / Sq Ft |
| 10/08/2025 10/08/25 | For Sale | $374,900 | -- | $178 / Sq Ft |
Purchase History
| Date | Type | Sale Price | Title Company |
|---|---|---|---|
| Warranty Deed | $301,000 | None Listed On Document |
Source: Triad MLS
MLS Number: 1198333
APN: 0232559
- 4335 Holstein Dr
- 3855 Thistleberry Rd
- 3650 Single Leaf Ct
- 4485 Alderny Cir
- 4413 Edbury Ct
- 4340 Southern Oak Dr
- 4312 Southern Oak Dr
- 748 Carneros Cir
- 4421 Single Tree Ln
- 1515 Skeet Club Rd
- 717 Piedmont Crossing Dr
- 715 Piedmont Crossing Dr Unit 14
- 1517 Skeet Club Rd
- 1351 Grant Haven Ct
- 4126 Birchgarden Dr
- 4722 Willowstone Dr
- 4716 Willowstone Dr
- 4714 Willowstone Dr
- 4712 Willowstone Dr
- 4710 Willowstone Dr
Ask me questions while you tour the home.
