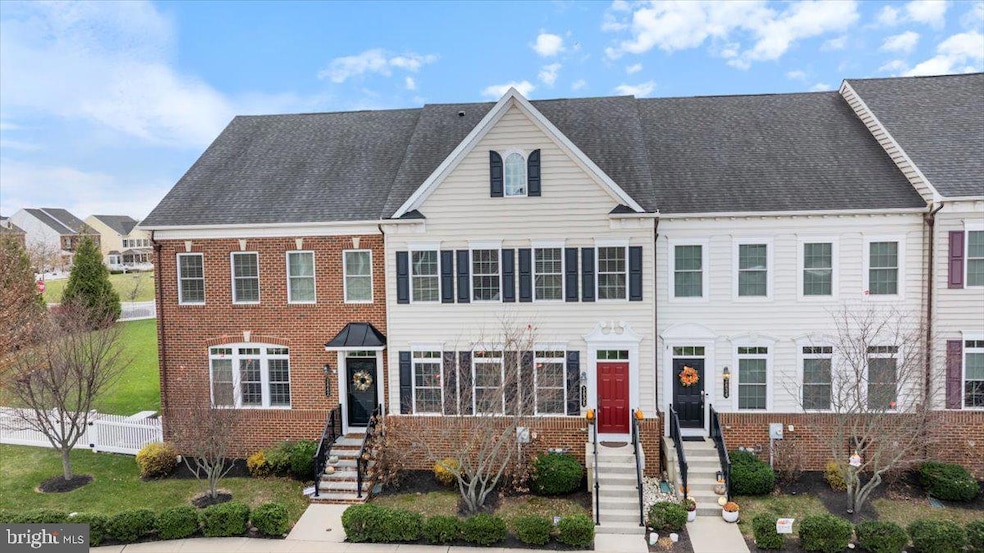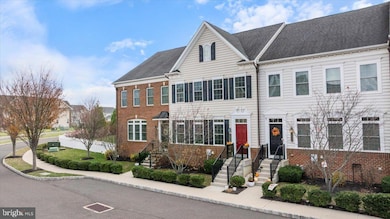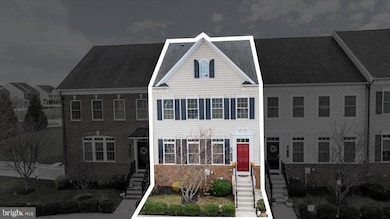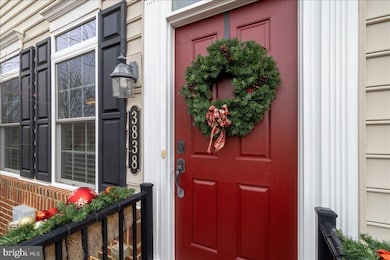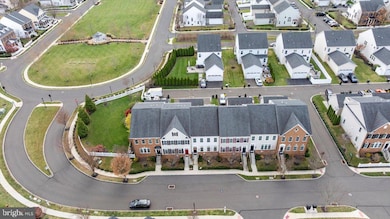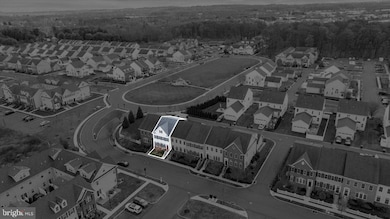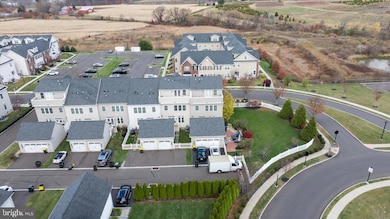3838 Jacob Stout Rd Doylestown, PA 18902
Plumstead NeighborhoodEstimated payment $4,529/month
Highlights
- Eat-In Gourmet Kitchen
- Open Floorplan
- Deck
- Tohickon Middle School Rated A-
- Carriage House
- Wood Flooring
About This Home
Welcome to 3838 Jacob Stout Road, a beautifully upgraded home in the highly desirable Carriage Hill community. Situated on a quiet dead-end street and close to open space, this property offers the perfect blend of privacy, natural views, and luxury living. From the moment you enter, you’ll notice the high ceilings and open, sun-filled layout that make this home feel both spacious and inviting. The main level features nine-foot ceilings, a bright family room with a gas fireplace and custom built-ins, hardwood flooring, crown molding, and a gourmet kitchen designed for both everyday living and entertaining. The kitchen includes an oversized 94-inch island, stainless steel appliances, 42-inch soft-close cabinetry, and generous workspace throughout. On the second floor, the owner’s suite includes a tray ceiling, walk-in closet, and a spa-like bathroom with a dual-sink vanity, upgraded tile, granite countertops, and a dual-head shower. Two additional bedrooms offer excellent closet space, and the laundry room is conveniently located on this level. The hall bath has upgraded tile and countertops. A premier highlight of this home is the third-floor loft, which includes a full bathroom, walk-in closet, and a private balcony with peaceful sunrise views of the surrounding open space. The loft is ideal as a guest suite, home office, game room, or private retreat. The fully finished lower level expands your living space with a large recreation area, a full wet bar with upgraded cabinetry and granite, a powder room, and a glass-door study or home office. Total finished living space including the lower level is approximately 3,414 square feet. Outside, the composite deck offers a private place to unwind, grill, or enjoy the outdoors. The yard is fully fenced for pets and kids! Carriage Hill is adjacent to a township park with basketball courts, baseball and soccer fields, a clubhouse, and walking paths. Located just minutes from Doylestown’s restaurants, shopping, museums, and Peace Valley Park, this home combines comfort, convenience, and elevated living in one exceptional package.
Listing Agent
(215) 262-1790 laurie@lauriedauteam.com EXP Realty, LLC License #RS315078 Listed on: 11/21/2025

Open House Schedule
-
Saturday, December 06, 20251:00 to 3:00 pm12/6/2025 1:00:00 PM +00:0012/6/2025 3:00:00 PM +00:00Add to Calendar
-
Sunday, December 07, 20251:00 to 3:00 pm12/7/2025 1:00:00 PM +00:0012/7/2025 3:00:00 PM +00:00Add to Calendar
Townhouse Details
Home Type
- Townhome
Est. Annual Taxes
- $8,480
Year Built
- Built in 2015
Lot Details
- 2,400 Sq Ft Lot
- Northwest Facing Home
- Sprinkler System
- Property is in excellent condition
HOA Fees
- $152 Monthly HOA Fees
Parking
- 1 Car Detached Garage
- Garage Door Opener
- Driveway
Home Design
- Carriage House
- Brick Exterior Construction
- Frame Construction
- Pitched Roof
- Shingle Roof
- Vinyl Siding
- Concrete Perimeter Foundation
Interior Spaces
- Property has 3 Levels
- Open Floorplan
- Sound System
- Crown Molding
- Ceiling height of 9 feet or more
- Ceiling Fan
- Recessed Lighting
- Gas Fireplace
- Family Room Off Kitchen
- Living Room
- Formal Dining Room
- Home Office
- Finished Basement
- Basement Fills Entire Space Under The House
Kitchen
- Eat-In Gourmet Kitchen
- Butlers Pantry
- Built-In Self-Cleaning Oven
- Cooktop
- Built-In Microwave
- Dishwasher
- Kitchen Island
- Wine Rack
- Disposal
Flooring
- Wood
- Wall to Wall Carpet
- Tile or Brick
Bedrooms and Bathrooms
- 4 Bedrooms
- En-Suite Bathroom
- Walk-In Closet
- Walk-in Shower
Laundry
- Laundry Room
- Laundry on upper level
Eco-Friendly Details
- Energy-Efficient Appliances
- Energy-Efficient Windows
- ENERGY STAR Qualified Equipment for Heating
Outdoor Features
- Balcony
- Deck
Schools
- Groveland Elementary School
- Tohickon Middle School
- Central Bucks High School West
Utilities
- Forced Air Zoned Heating and Cooling System
- Programmable Thermostat
- 200+ Amp Service
- Metered Propane
- Propane Water Heater
- Cable TV Available
Listing and Financial Details
- Coming Soon on 12/5/25
- Tax Lot 061
- Assessor Parcel Number 34-008-061
Community Details
Overview
- $500 Capital Contribution Fee
- Association fees include common area maintenance, lawn maintenance, snow removal, trash
- $100 Other One-Time Fees
- Camco Management HOA
- Built by NVHOMES
- Carriage Hill Subdivision, Andrewcarnegie Floorplan
- Property Manager
Amenities
- Common Area
Pet Policy
- Pets allowed on a case-by-case basis
Map
Home Values in the Area
Average Home Value in this Area
Tax History
| Year | Tax Paid | Tax Assessment Tax Assessment Total Assessment is a certain percentage of the fair market value that is determined by local assessors to be the total taxable value of land and additions on the property. | Land | Improvement |
|---|---|---|---|---|
| 2025 | $8,154 | $46,930 | $2,640 | $44,290 |
| 2024 | $8,154 | $46,930 | $2,640 | $44,290 |
| 2023 | $7,895 | $46,930 | $2,640 | $44,290 |
| 2022 | $7,807 | $46,930 | $2,640 | $44,290 |
| 2021 | $7,720 | $46,930 | $2,640 | $44,290 |
| 2020 | $7,720 | $46,930 | $2,640 | $44,290 |
| 2019 | $7,673 | $46,930 | $2,640 | $44,290 |
| 2018 | $7,673 | $46,930 | $2,640 | $44,290 |
| 2017 | $7,567 | $46,930 | $2,640 | $44,290 |
| 2016 | $7,567 | $46,930 | $2,640 | $44,290 |
| 2015 | -- | $2,110 | $2,110 | $0 |
| 2014 | -- | $2,110 | $2,110 | $0 |
Property History
| Date | Event | Price | List to Sale | Price per Sq Ft | Prior Sale |
|---|---|---|---|---|---|
| 03/01/2017 03/01/17 | Sold | $450,000 | -2.0% | $132 / Sq Ft | View Prior Sale |
| 01/25/2017 01/25/17 | Pending | -- | -- | -- | |
| 01/05/2017 01/05/17 | Price Changed | $459,000 | -2.1% | $134 / Sq Ft | |
| 11/20/2016 11/20/16 | For Sale | $469,000 | +2.3% | $137 / Sq Ft | |
| 09/22/2015 09/22/15 | Sold | $458,533 | +29.9% | $159 / Sq Ft | View Prior Sale |
| 04/06/2015 04/06/15 | Price Changed | $352,990 | -13.9% | $123 / Sq Ft | |
| 03/29/2015 03/29/15 | Pending | -- | -- | -- | |
| 03/12/2015 03/12/15 | For Sale | $409,990 | -- | $142 / Sq Ft |
Purchase History
| Date | Type | Sale Price | Title Company |
|---|---|---|---|
| Deed | $450,000 | Mid Atlantic Regional Abstra | |
| Deed | $458,533 | None Available | |
| Deed | $804,500 | None Available |
Mortgage History
| Date | Status | Loan Amount | Loan Type |
|---|---|---|---|
| Previous Owner | $300,000 | New Conventional |
Source: Bright MLS
MLS Number: PABU2109780
APN: 34-008-061
- 4748 Bishop Cir
- 3765 William Daves Rd
- 3723 William Daves Rd
- 3711 Jacob Stout Rd Unit 5
- 3600 Jacob Stout Rd Unit 3
- 3923 Ferry Rd
- 301 Windy Run Rd
- 114 Blackfriars Cir
- Madison Plan at Clover Hill Crossing
- Rittenhouse Plan at Clover Hill Crossing
- Harrison Plan at Clover Hill Crossing
- Chapel Hill Plan at Clover Hill Crossing
- Georgetown Plan at Clover Hill Crossing
- Fenimore Plan at Clover Hill Crossing
- 194 Victoria Ct Unit 143
- 4263 Kleinot Dr
- 4317 Kleinot Dr
- 4464 Kleinot Dr
- 4330 Kleinot Dr
- 4246 Kleinot Dr
- 3799 Jacob Stout Rd Unit 2
- 3784 William Daves Rd Unit 12
- 3910 Cephas Child Rd Unit 9
- 3744 Swetland Dr
- 3611 Jacob Stout Rd Unit 8
- 4662 Dr
- 4666 Louise Saint Claire Dr
- 3947 Captain Molly Cir Unit 143
- 54 Piccadilly Cir
- 4017 Lily Dr
- 4000 Lilly Dr
- 3842 Old Easton Rd
- 6 Pearl Dr
- 659 N Main St
- 70 Old Dublin Pike
- 1 Center St
- 504 Fonthill Dr
- 697 North St
- 20 Countryside Dr
- 981 Limekiln Rd
