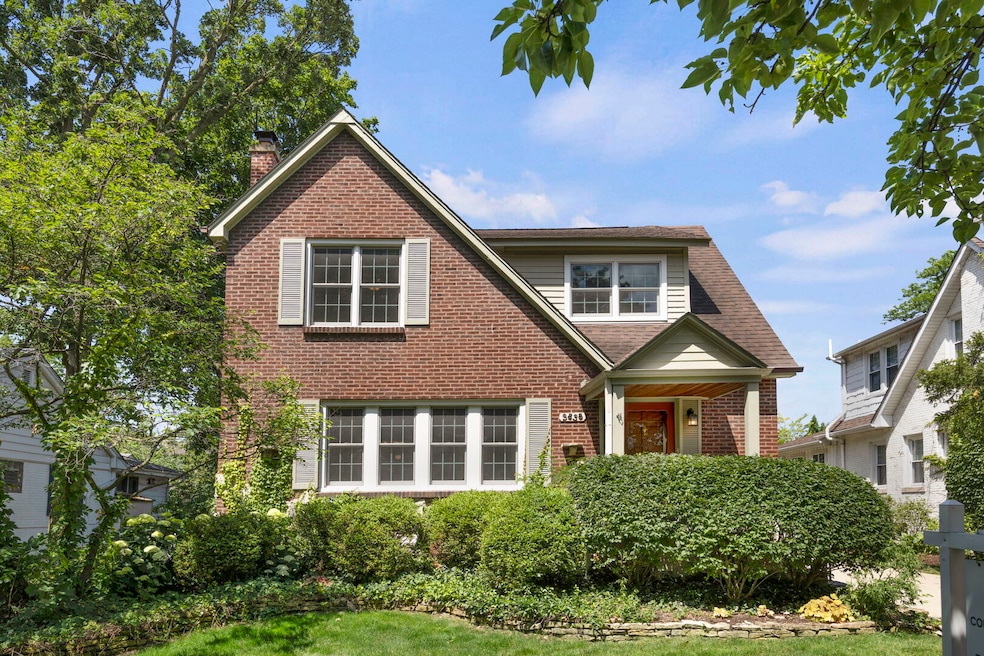3838 Johnson Ave Western Springs, IL 60558
Field Park NeighborhoodEstimated payment $3,878/month
Highlights
- Cape Cod Architecture
- Wood Flooring
- Wine Refrigerator
- Field Park Elementary School Rated A
- Granite Countertops
- Home Office
About This Home
New AC Unit and Stovetop! Completely Repainted and Refreshed interior on the main floor, second floor and basement! Nestled in the sought-after Field Park neighborhood of Western Springs, this charming 3-bedroom, 2-bath brick home, with freshly painted basement, blends classic character with functionality. Located in a top-rated school district, this sun-filled home is perfect for families seeking both quality and convenience. The first floor welcomes you with a blue stone front entry leading you into a spacious living room featuring a cozy fireplace. The kitchen, featuring an island and ample storage, opens to the sizable dining room. Enjoy family movie night in the family room with adjacent first floor full bath. Upstairs, you'll find three nicely sized bedrooms, with a primary bedroom extended by the tandem office, and another full bath. Hardwood floors and energy-efficient Anderson windows (installed in 2020) enhance the home's appeal. Close to downtown Western Springs, commuter train, area parks and forest preserve with biking or walking trail. This home is conveyed in "AS-IS" condition.
Home Details
Home Type
- Single Family
Est. Annual Taxes
- $10,408
Year Built
- Built in 1933
Lot Details
- Lot Dimensions are 55 x 130
Parking
- 2 Car Garage
- Parking Included in Price
Home Design
- Cape Cod Architecture
- Brick Exterior Construction
Interior Spaces
- 1,720 Sq Ft Home
- 2-Story Property
- Wood Burning Fireplace
- Family Room
- Living Room with Fireplace
- Formal Dining Room
- Home Office
- Basement Fills Entire Space Under The House
Kitchen
- Range with Range Hood
- Microwave
- Dishwasher
- Wine Refrigerator
- Stainless Steel Appliances
- Granite Countertops
Flooring
- Wood
- Ceramic Tile
Bedrooms and Bathrooms
- 3 Bedrooms
- 3 Potential Bedrooms
- Bathroom on Main Level
- 2 Full Bathrooms
Laundry
- Laundry Room
- Dryer
- Washer
Schools
- Field Park Elementary School
- Mcclure Junior High School
- Lyons Twp High School
Utilities
- Heating System Uses Steam
- Shared Well
Listing and Financial Details
- Homeowner Tax Exemptions
Map
Home Values in the Area
Average Home Value in this Area
Tax History
| Year | Tax Paid | Tax Assessment Tax Assessment Total Assessment is a certain percentage of the fair market value that is determined by local assessors to be the total taxable value of land and additions on the property. | Land | Improvement |
|---|---|---|---|---|
| 2024 | $10,408 | $49,362 | $7,329 | $42,033 |
| 2023 | $9,182 | $49,362 | $7,329 | $42,033 |
| 2022 | $9,182 | $38,788 | $6,435 | $32,353 |
| 2021 | $8,902 | $39,941 | $6,435 | $33,506 |
| 2020 | $8,749 | $39,941 | $6,435 | $33,506 |
| 2019 | $8,929 | $41,622 | $5,898 | $35,724 |
| 2018 | $8,697 | $41,622 | $5,898 | $35,724 |
| 2017 | $9,086 | $44,512 | $5,898 | $38,614 |
| 2016 | $9,073 | $39,966 | $5,362 | $34,604 |
| 2015 | $8,874 | $39,966 | $5,362 | $34,604 |
| 2014 | $8,748 | $39,966 | $5,362 | $34,604 |
| 2013 | $9,754 | $44,772 | $5,362 | $39,410 |
Property History
| Date | Event | Price | Change | Sq Ft Price |
|---|---|---|---|---|
| 08/29/2025 08/29/25 | Pending | -- | -- | -- |
| 08/19/2025 08/19/25 | For Sale | $565,000 | 0.0% | $328 / Sq Ft |
| 08/09/2025 08/09/25 | Pending | -- | -- | -- |
| 07/31/2025 07/31/25 | Price Changed | $565,000 | -3.4% | $328 / Sq Ft |
| 07/15/2025 07/15/25 | Price Changed | $585,000 | -2.3% | $340 / Sq Ft |
| 06/23/2025 06/23/25 | For Sale | $599,000 | -- | $348 / Sq Ft |
Purchase History
| Date | Type | Sale Price | Title Company |
|---|---|---|---|
| Interfamily Deed Transfer | -- | None Available |
Source: Midwest Real Estate Data (MRED)
MLS Number: 12401342
APN: 15-32-303-014-0000
- 4019 Howard Ave
- 4037 Grand Ave
- 4100 Franklin Ave
- 4146 Howard Ave
- 3900 Gilbert Ave
- 141 N Peck Ave
- 4300 Franklin Ave
- 4235 Clausen Ave
- 3834 Hampton Ave
- 4060 Hampton Ave
- 3902 Rose Ave
- 1228 Walnut St
- 4444 Franklin Ave
- 4443 Howard Ave
- 4386 Woodland Ave
- 40 N Edgewood Ave
- 4348 Prospect Ave
- 4475 Johnson Ave
- 3976 Western Ave
- 20 N Edgewood Ave







