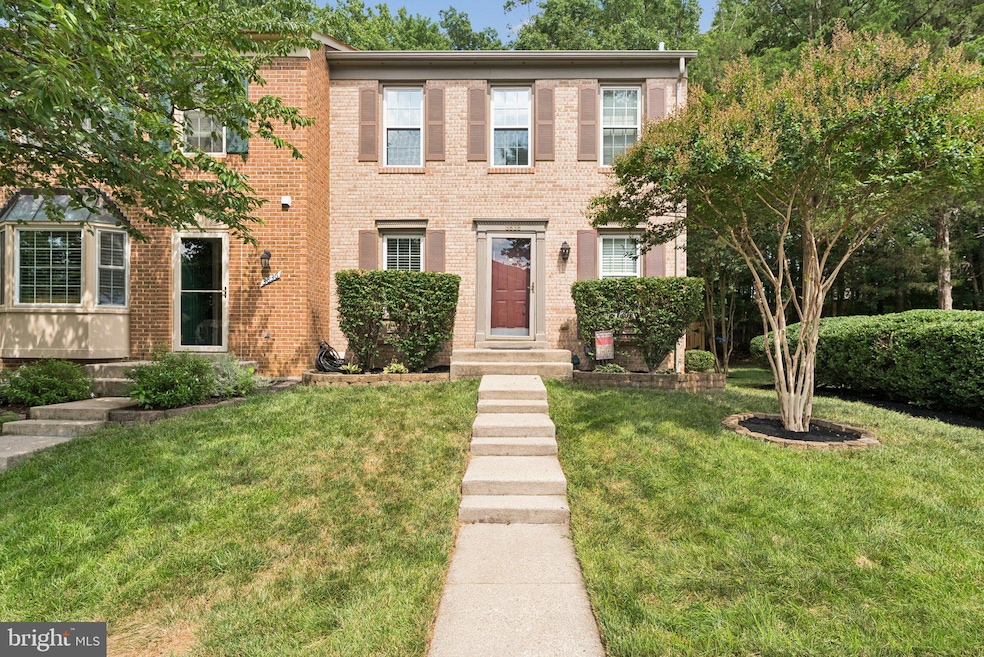3838 Ogilvie Ct Woodbridge, VA 22192
Westridge NeighborhoodEstimated payment $3,162/month
Highlights
- Lake Privileges
- Colonial Architecture
- 1 Fireplace
- Westridge Elementary School Rated A
- Wood Flooring
- Community Pool
About This Home
Welcome home to this stunning 3BR, 4BA end-of-the-row townhome nestled in the highly sought-after WESTRIDGE community! This gem, located at 3838 Ogilvie Ct, truly embodies the pride of ownership. Situated on a quiet and inviting cul-de-sac, this beautiful and meticulously maintained 2082 SQ/FT brick front townhouse boasts a bright and spacious open floor plan, large windows, and gleaming hardwood floors, builtins, Wainscoting panels and more. A spacious and fenced-in backyard adds to the charm of this home. Step inside and be greeted by fresh paint and an abundance of natural light. The living space is inviting and spacious, providing easy access to the backyard. Head to the gourmet kitchen, which has been upgraded with fresh paint, ample cabinet space, a pantry, and tiled floors. Upstairs, you’ll find the primary bedroom with the primary bathroom, which also has plenty of closet space. Bedroom 1 and 2 are located upstairs as well, and there’s a fully renovated full hallway bathroom. The basement offers a large living space with a beautiful wood fireplace, a half bathroom, laundry facilities, and ample space for entertainment and family fun. This gem won’t last long. Privacy and beauty come together in this stunning home. The search is over! This beauty is perfectly situated with easy access to shopping centers, Potomac Mills, Quantico, Fort Belvoir, Fairfax, I-95, commuter lots, and more. Location, location, location! The opportunities to enjoy and create unforgettable memories are endless.!
Townhouse Details
Home Type
- Townhome
Est. Annual Taxes
- $4,335
Year Built
- Built in 1987
Lot Details
- 2,600 Sq Ft Lot
- Back Yard Fenced
HOA Fees
- $110 Monthly HOA Fees
Home Design
- Colonial Architecture
- Brick Exterior Construction
- Slab Foundation
- Shingle Roof
- Vinyl Siding
Interior Spaces
- Property has 3 Levels
- Ceiling Fan
- 1 Fireplace
- Finished Basement
- Connecting Stairway
Flooring
- Wood
- Carpet
- Laminate
- Tile or Brick
Bedrooms and Bathrooms
- 3 Bedrooms
Parking
- Public Parking
- Private Parking
- On-Street Parking
- Secure Parking
Outdoor Features
- Lake Privileges
Schools
- Westridge Elementary School
- Woodbridge Middle School
- Woodbridge High School
Utilities
- Central Air
- Heat Pump System
- Electric Water Heater
Listing and Financial Details
- Tax Lot 63
- Assessor Parcel Number 8193-83-1720
Community Details
Overview
- Association fees include management, pool(s), reserve funds, snow removal
- Westridge Subdivision
Amenities
- Common Area
Recreation
- Tennis Courts
- Community Basketball Court
- Community Playground
- Community Pool
- Jogging Path
- Bike Trail
Pet Policy
- Pets Allowed
Map
Home Values in the Area
Average Home Value in this Area
Tax History
| Year | Tax Paid | Tax Assessment Tax Assessment Total Assessment is a certain percentage of the fair market value that is determined by local assessors to be the total taxable value of land and additions on the property. | Land | Improvement |
|---|---|---|---|---|
| 2025 | $4,232 | $437,800 | $117,100 | $320,700 |
| 2024 | $4,232 | $425,500 | $113,700 | $311,800 |
| 2023 | $4,212 | $404,800 | $110,700 | $294,100 |
| 2022 | $4,484 | $396,200 | $110,700 | $285,500 |
| 2021 | $4,274 | $349,200 | $100,000 | $249,200 |
| 2020 | $5,044 | $325,400 | $93,300 | $232,100 |
| 2019 | $4,893 | $315,700 | $106,900 | $208,800 |
| 2018 | $3,670 | $303,900 | $102,800 | $201,100 |
| 2017 | $3,521 | $284,100 | $96,100 | $188,000 |
| 2016 | $3,385 | $275,500 | $92,800 | $182,700 |
| 2015 | $3,263 | $276,100 | $92,800 | $183,300 |
| 2014 | $3,263 | $259,700 | $86,800 | $172,900 |
Property History
| Date | Event | Price | Change | Sq Ft Price |
|---|---|---|---|---|
| 08/27/2025 08/27/25 | Price Changed | $505,000 | -3.8% | $243 / Sq Ft |
| 08/26/2025 08/26/25 | Pending | -- | -- | -- |
| 07/25/2025 07/25/25 | For Sale | $525,000 | +64.1% | $252 / Sq Ft |
| 03/17/2017 03/17/17 | Sold | $320,000 | 0.0% | $214 / Sq Ft |
| 02/03/2017 02/03/17 | Pending | -- | -- | -- |
| 02/03/2017 02/03/17 | For Sale | $320,000 | -- | $214 / Sq Ft |
Purchase History
| Date | Type | Sale Price | Title Company |
|---|---|---|---|
| Deed | -- | -- | |
| Warranty Deed | $365,000 | -- | |
| Deed | $185,000 | -- |
Mortgage History
| Date | Status | Loan Amount | Loan Type |
|---|---|---|---|
| Open | $303,000 | New Conventional | |
| Closed | $314,204 | No Value Available | |
| Closed | -- | No Value Available | |
| Previous Owner | $292,000 | New Conventional | |
| Previous Owner | $148,000 | New Conventional |
Source: Bright MLS
MLS Number: VAPW2099830
APN: 8193-83-1720
- 4068 Chetham Way
- 12900 Lockleven Ln
- 4118 Churchman Way Unit 221
- 4167 Churchman Way
- 12560 Kempston Ln
- 12336 Granada Way
- 12438 Abbey Knoll Ct
- 3578 Veronica Ln
- 12734 Silvia Loop
- 12240 Stevenson Ct
- 12247 Wadsworth Way
- 12804 Evansport Place
- 4282 Berwick Place
- 12687 Perchance Terrace
- 3988 Cressida Place
- 12896 Schalk Ct
- 4021 Cressida Place
- 3629 Cebu Island Ct
- 12183 Old Salem Ct
- 12580 Cricket Ln







