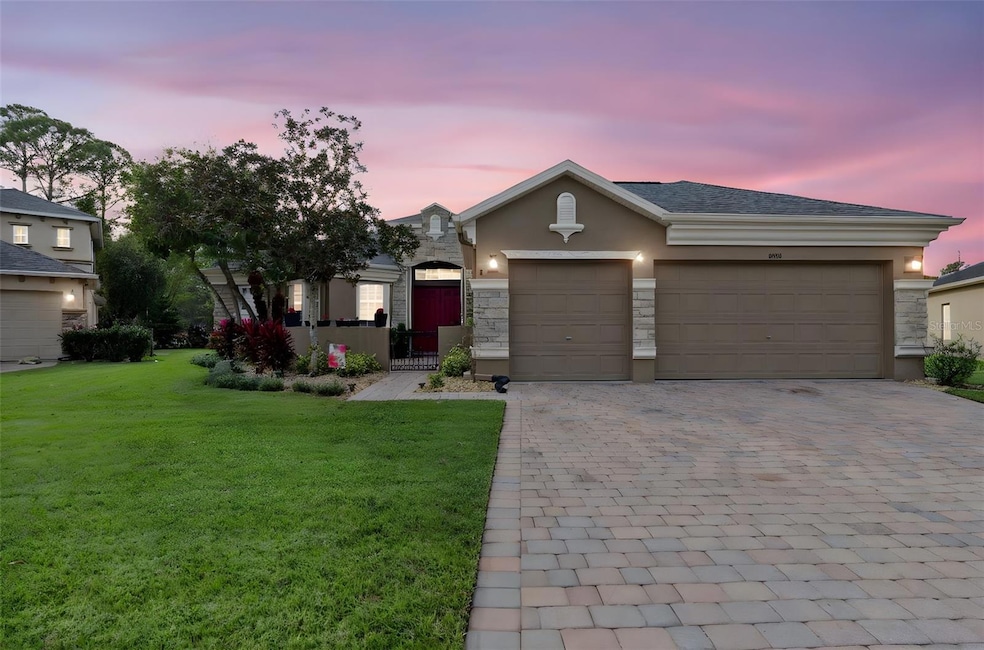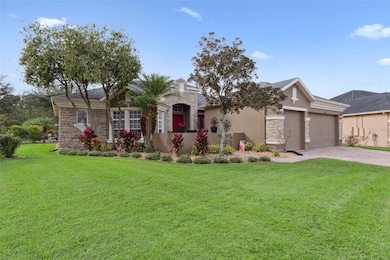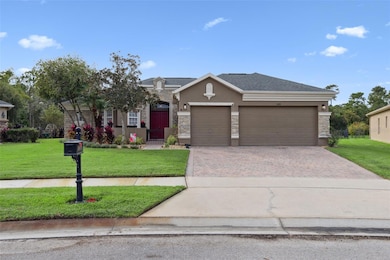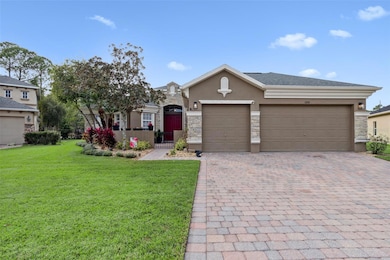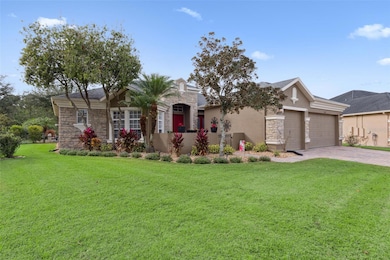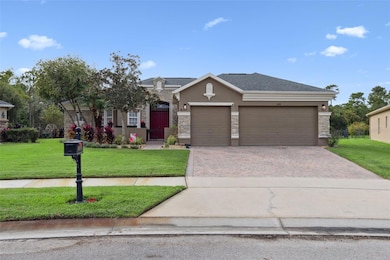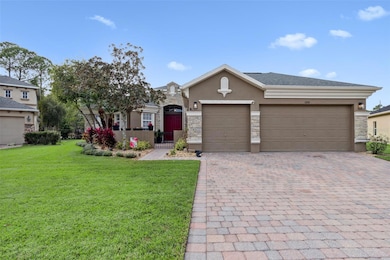3838 Safflower Terrace Oviedo, FL 32766
Live Oak Reserve NeighborhoodEstimated payment $4,339/month
Highlights
- Popular Property
- Access To Pond
- In Ground Pool
- Walker Elementary School Rated A
- Fitness Center
- Home fronts a pond
About This Home
Crowd pleaser located one of Oviedo's popular communities- The Sanctuary. Come enjoy the benefits of a peaceful and friendly community with well-manicured grounds, plenty of wildlife and a welcoming atmosphere. Sit back and relax in this immaculate home offering an open floor plan and desirable location. There’s plenty of space to enjoy everyday living & casual entertaining inside & outside and with generously sized bedrooms plus quality finishes, everyone will find something they love in this home. Too good to be true with a brick paver driveway, walkways and pretty landscaping welcoming you to a nice lot with calming views. Fully fenced privacy. You're invited to enjoy a new chapter of serenity. Enjoy everyday living & entertaining in this open & generously sized 3 bedroom, 3 bath with an office/study and a 3 car garage with a pool offering 2,574 sq. ft. The kitchen boasts 42" cabinets, Corian countertops, large closet pantry, breakfast bar and large eat in nook. The family room opens to the kitchen and is light and bright due to the sliders allowing natural light in and creating a cozy atmosphere for entertaining in your covered porch. In addition this home offers three nicely sized bedrooms and ensures ample personal space for everyone to work, play & rest. A large outdoor patio with a salt water pool - all yours to enjoy privately or with a crowd. Sit on your porch, have a glass of wine and listen to the birds sing. The master retreat is nicely sized creating a comfortable sitting area with bright windows overlooking the sparkling pool and offers two large walk in closets. Spacious master bathroom with dual vanities, a separate shower and a large luxurious soaking tub. The guest wing features 2 large bedrooms each having a bathroom of their own. Extras to include; a relaxing hot tub, and for the golf enthusiast improve your game on your 350 sq ft putting green and the home comes equipped with hurricane shutters. Beautifully professional landscaing This community boasts all A+ schools and is sure to please a crowd being close to major highways, UCF, lots of shopping and delicious restaurants. Conveniently located in a fabulous community with an oversized swimming pool, splash pad, fitness center, basketball courts and pickleball. See this beautiful, move-in ready, model home & enjoy Florida style living at its best!
Listing Agent
MAINFRAME REAL ESTATE Brokerage Phone: 407-513-4257 License #675474 Listed on: 11/13/2025

Open House Schedule
-
Sunday, November 23, 202511:00 am to 1:00 pm11/23/2025 11:00:00 AM +00:0011/23/2025 1:00:00 PM +00:00Add to Calendar
Home Details
Home Type
- Single Family
Est. Annual Taxes
- $4,812
Year Built
- Built in 2004
Lot Details
- 0.32 Acre Lot
- Home fronts a pond
- Southeast Facing Home
- Mature Landscaping
- Private Lot
- Oversized Lot
- Irrigation Equipment
- Landscaped with Trees
- Property is zoned PUD
HOA Fees
- $117 Monthly HOA Fees
Parking
- 3 Car Attached Garage
- Garage Door Opener
- Driveway
Property Views
- Pond
- Woods
- Garden
- Pool
Home Design
- Colonial Architecture
- Slab Foundation
- Shingle Roof
- Concrete Siding
- Block Exterior
Interior Spaces
- 2,574 Sq Ft Home
- 1-Story Property
- Open Floorplan
- Tray Ceiling
- Cathedral Ceiling
- Ceiling Fan
- Shade Shutters
- Blinds
- Drapes & Rods
- Sliding Doors
- Family Room Off Kitchen
- Separate Formal Living Room
- Breakfast Room
- Formal Dining Room
- Den
- Inside Utility
- Laundry Room
- Attic
Kitchen
- Eat-In Kitchen
- Range
- Microwave
- Dishwasher
- Solid Surface Countertops
- Disposal
Flooring
- Carpet
- Ceramic Tile
Bedrooms and Bathrooms
- 3 Bedrooms
- Split Bedroom Floorplan
- Walk-In Closet
- 3 Full Bathrooms
- Soaking Tub
- Garden Bath
Home Security
- Hurricane or Storm Shutters
- Fire and Smoke Detector
Pool
- In Ground Pool
- Heated Spa
- Gunite Pool
- Saltwater Pool
- Above Ground Spa
- Pool Deck
- Child Gate Fence
- Pool Lighting
Outdoor Features
- Access To Pond
- Enclosed Patio or Porch
- Exterior Lighting
- Rain Gutters
- Private Mailbox
Schools
- Walker Elementary School
- Chiles Middle School
- Hagerty High School
Utilities
- Central Heating and Cooling System
- Electric Water Heater
- Cable TV Available
Listing and Financial Details
- Visit Down Payment Resource Website
- Tax Lot 576
- Assessor Parcel Number 17-21-32-5RB-0000-5760
Community Details
Overview
- Association fees include pool, ground maintenance, management, recreational facilities, security
- Drew Pommet Association, Phone Number (321) 315-0501
- Visit Association Website
- Sanctuary Ph 2 Villages 7 Subdivision
- The community has rules related to deed restrictions, fencing, allowable golf cart usage in the community
- Near Conservation Area
Recreation
- Tennis Courts
- Community Basketball Court
- Pickleball Courts
- Recreation Facilities
- Community Playground
- Fitness Center
- Community Pool
- Park
Additional Features
- Clubhouse
- Gated Community
Map
Home Values in the Area
Average Home Value in this Area
Tax History
| Year | Tax Paid | Tax Assessment Tax Assessment Total Assessment is a certain percentage of the fair market value that is determined by local assessors to be the total taxable value of land and additions on the property. | Land | Improvement |
|---|---|---|---|---|
| 2024 | $4,812 | $330,442 | -- | -- |
| 2023 | $4,521 | $320,817 | $0 | $0 |
| 2021 | $4,313 | $302,401 | $0 | $0 |
| 2020 | $4,277 | $298,226 | $0 | $0 |
| 2019 | $4,224 | $291,521 | $0 | $0 |
| 2018 | $4,185 | $286,085 | $0 | $0 |
| 2017 | $4,077 | $280,201 | $0 | $0 |
| 2016 | $4,229 | $276,359 | $0 | $0 |
| 2015 | $4,000 | $272,530 | $0 | $0 |
| 2014 | $4,000 | $256,825 | $0 | $0 |
Property History
| Date | Event | Price | List to Sale | Price per Sq Ft | Prior Sale |
|---|---|---|---|---|---|
| 11/13/2025 11/13/25 | For Sale | $725,000 | +128.7% | $282 / Sq Ft | |
| 06/16/2014 06/16/14 | Off Market | $317,000 | -- | -- | |
| 06/05/2013 06/05/13 | Sold | $317,000 | -3.9% | $123 / Sq Ft | View Prior Sale |
| 05/02/2013 05/02/13 | Pending | -- | -- | -- | |
| 05/01/2013 05/01/13 | For Sale | $329,900 | -- | $128 / Sq Ft |
Purchase History
| Date | Type | Sale Price | Title Company |
|---|---|---|---|
| Warranty Deed | $317,000 | Florida Title & Guarantee | |
| Special Warranty Deed | -- | Title Matters Llc | |
| Special Warranty Deed | $325,100 | -- |
Mortgage History
| Date | Status | Loan Amount | Loan Type |
|---|---|---|---|
| Open | $155,000 | New Conventional | |
| Previous Owner | $260,032 | Unknown |
Source: Stellar MLS
MLS Number: O6359795
APN: 17-21-32-5RB-0000-5760
- 4080 Safflower Terrace
- 1015 Parasol Place
- 3504 Silver Thorn Ct
- 1658 Copperleaf Cove
- 111 Bluebrook Ct
- 1008 Country Cove Ct
- 3498 Wading Heron Terrace
- 110 Langford Dr
- 1672 Riveredge Rd
- 1656 Riveredge Rd
- 307 Knot Hole Cir
- 3511 Hollow Oak Run
- 274 Knot Hole Cir
- 754 Grey Heron Place
- 227 W 4th St
- 736 Grey Heron Place
- 116 W 5th St
- 0 W 5th St
- 0 W 6th St Unit MFRO6274657
- 2415 Sterling Creek Pkwy
- 3476 Gerber Daisy Ln
- 1658 Copperleaf Cove
- 1820 Greenbrook Ct
- 159 Velveteen Place
- 2360 Coolbrook Ct
- 1860 Ashland Trail
- 321 E 4th St
- 1850 Emerald Green Cir
- 1890 Emerald Green Cir
- 132 E 8th St
- 1040 Manigan Ave
- 481 Augustine Ct
- 1600 Oviedo Grove Cir
- 250 Lynn St
- 604 Lakepark Trail
- 1137 Bishop Ave
- 1048 Vernon Loop
- 1105 Manigan Ave
- 1018 Henson Ct
- 1006 Henson Ct
