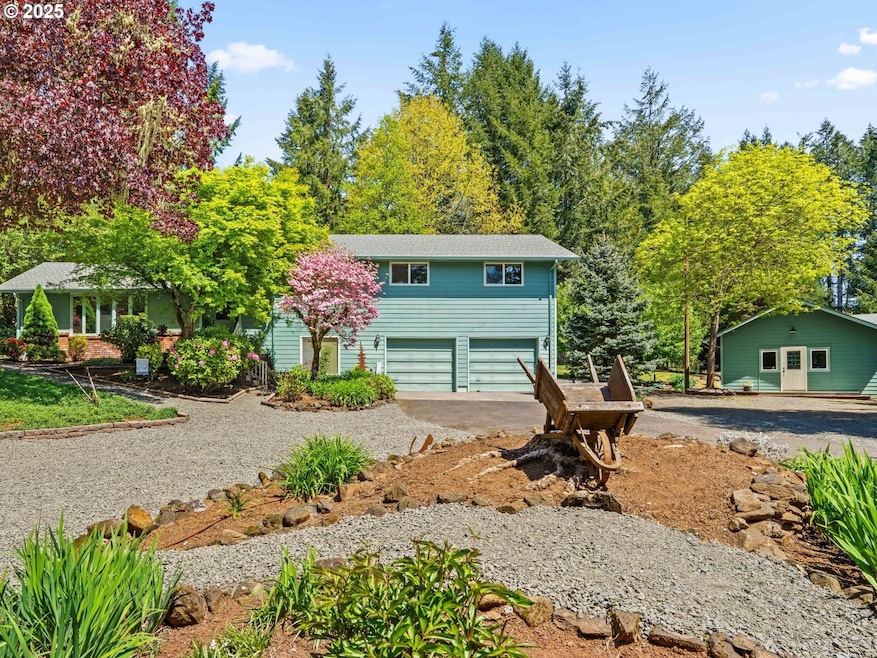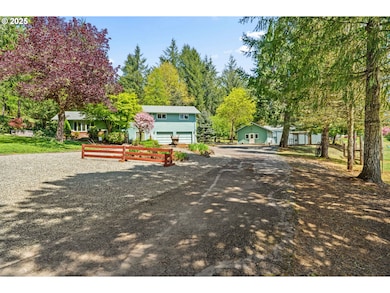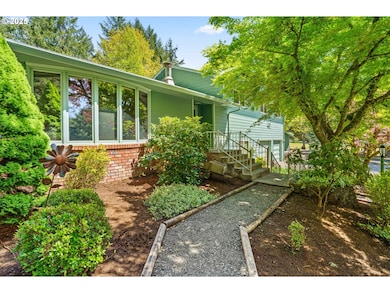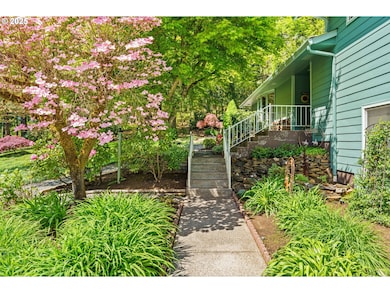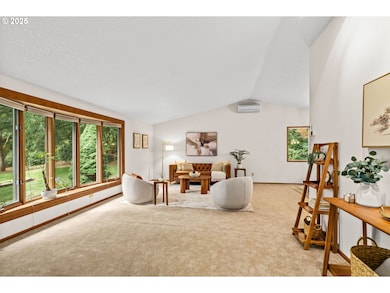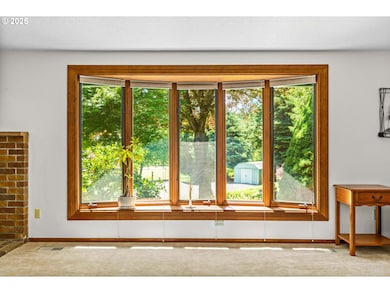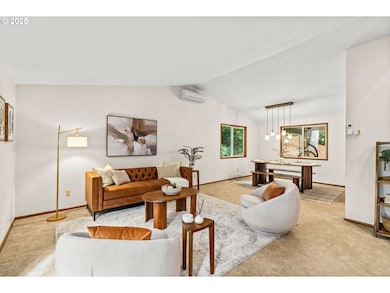38383 Cartwright Creek Rd Marcola, OR 97454
Estimated payment $5,084/month
Highlights
- Accessory Dwelling Unit (ADU)
- Spa
- View of Trees or Woods
- Barn
- RV Access or Parking
- Vaulted Ceiling
About This Home
Welcome to your private retreat with a fully equipped Guest House in Oregon’s beautiful Mohawk Valley! Now offered at a NEW price-Seller is Motivated! This 2,601 sq ft home sits on 8.65 acres of gently sloping, mostly level land with fenced pasture, mature landscaping, and stunning views. In addition to the main home, the property features a move-in ready Guest House: perfect for multigenerational living, guests, or rental income. Enjoy peace, privacy, and plenty of room to roam just minutes from town. You'll also appreciate the LOW property taxes, close proximity to the local elementary, middle, and high schools and location being only 15 mins to Springfield! Inside the main house, you’ll find vaulted ceilings, skylights, and large windows that fill the home with natural light. The floor plan includes 3 spacious bedrooms and 3.5 bathrooms, plus a flexible downstairs room with its own bath, ideal as a 4th bedroom, guest suite, office, or second living area. The kitchen offers granite countertops, ample cabinetry, and opens to a bright sunroom, creating the perfect space to relax or entertain. Cozy up by the fireplaces in the inviting living areas or head outside to enjoy the many outdoor features: oversized 2 car garage with workspace, a barn/shop with a storage room, a large fenced garden with raised beds, and a covered patio with a spa for soaking in the peaceful surroundings.The property also includes mature apple and pear trees, irrigation, a dog kennel, and pasture land with Mountain Views that offers endless possibilities, whether you’re dreaming of a hobby farm, rental potential, or simply more space to spread out. Seller is motivated-Don’t miss your chance to own this special piece of country paradise, schedule your tour today!
Home Details
Home Type
- Single Family
Est. Annual Taxes
- $3,751
Year Built
- Built in 1973
Lot Details
- 8.65 Acre Lot
- Gentle Sloping Lot
- Sprinkler System
- Raised Garden Beds
- Property is zoned RR5
Parking
- 2 Car Attached Garage
- Driveway
- RV Access or Parking
Property Views
- Woods
- Mountain
Home Design
- Split Level Home
- Slab Foundation
- Composition Roof
- Cement Siding
Interior Spaces
- 3,201 Sq Ft Home
- 2-Story Property
- Central Vacuum
- Vaulted Ceiling
- Skylights
- 2 Fireplaces
- Double Pane Windows
- Vinyl Clad Windows
- Bay Window
- Family Room
- Living Room
- Dining Room
- Sun or Florida Room
- Crawl Space
- Laundry Room
Kitchen
- Dishwasher
- Granite Countertops
- Tile Countertops
Flooring
- Wood
- Laminate
- Tile
Bedrooms and Bathrooms
- 4 Bedrooms
- In-Law or Guest Suite
- Hydromassage or Jetted Bathtub
- Solar Tube
Outdoor Features
- Spa
- Covered Patio or Porch
Schools
- Marcola Elementary School
- Mohawk High School
Utilities
- Ductless Heating Or Cooling System
- Forced Air Heating System
- Heat Pump System
- Pellet Stove burns compressed wood to generate heat
- Well
- Water Softener
- Septic Tank
Additional Features
- Accessory Dwelling Unit (ADU)
- Barn
Community Details
- No Home Owners Association
Listing and Financial Details
- Assessor Parcel Number 0031433
Map
Home Values in the Area
Average Home Value in this Area
Tax History
| Year | Tax Paid | Tax Assessment Tax Assessment Total Assessment is a certain percentage of the fair market value that is determined by local assessors to be the total taxable value of land and additions on the property. | Land | Improvement |
|---|---|---|---|---|
| 2024 | $81 | $1,188 | -- | -- |
| 2023 | $81 | $1,153 | $0 | $0 |
| 2022 | $77 | $1,120 | $0 | $0 |
Property History
| Date | Event | Price | List to Sale | Price per Sq Ft | Prior Sale |
|---|---|---|---|---|---|
| 09/02/2025 09/02/25 | Price Changed | $899,000 | -2.8% | $281 / Sq Ft | |
| 07/22/2025 07/22/25 | Price Changed | $925,000 | -2.6% | $289 / Sq Ft | |
| 06/06/2025 06/06/25 | For Sale | $950,000 | 0.0% | $297 / Sq Ft | |
| 06/01/2025 06/01/25 | Off Market | $950,000 | -- | -- | |
| 07/16/2019 07/16/19 | Sold | $552,000 | +1.3% | $212 / Sq Ft | View Prior Sale |
| 05/14/2019 05/14/19 | Pending | -- | -- | -- | |
| 05/10/2019 05/10/19 | For Sale | $545,000 | -- | $210 / Sq Ft |
Source: Regional Multiple Listing Service (RMLS)
MLS Number: 754449511
APN: 0031433
- 0 Wendling Rd
- 38216 Wendling Rd
- 38497 Wendling Rd
- 38058 Railroad Ln
- 92487 Martin Ln
- 92932 Paschelke Rd
- 92968 Paschelke Rd
- 0 Cascade Woods Dr Unit 24194354
- 93099 Marcola Rd
- 37082 Goats Rd
- 0 Boiler Creek Rd
- 91375 Marcola Rd
- 93933 Marcola Rd
- 90948 Sunderman Rd
- 37186 Tree Farm Rd
- 0 McGowan Creek Rd Unit 23316316
- 36910 Edgehill Rd
- 90498 Sunderman Rd
- 0 Shotgun Creek Rd
- 0 Alder Branch Rd Unit 610990611
- 780 66th St
- 4800 B St
- 2700 Pierce Pkwy
- 4885 Aster St
- 2005 Marcola Rd
- 520 N 38th Place
- 1550 Q St
- 1890 M St
- 4173 Glacier View Dr Unit 4173 Glacier View
- 3198 Pheasant Blvd
- 3255 Gateway St
- 3033-3105 NE Gateway St
- 475 Lindale Dr
- 2940 Crescent Ave
- 2850 Shadow View Dr
- 2733 Shadow View Dr
- 2555 Gateway St
- 2847 Tennyson Ave
- 506 W Centennial Blvd
- 2746 Chad Dr
